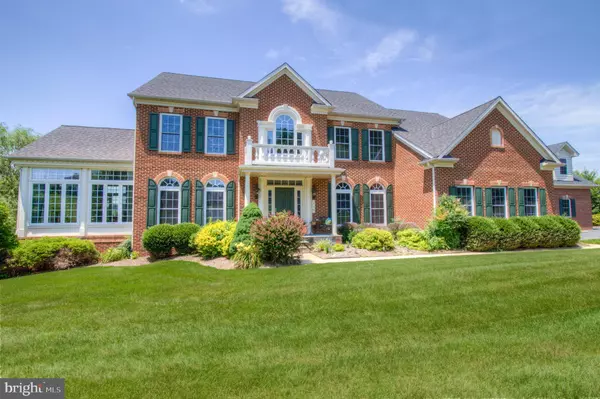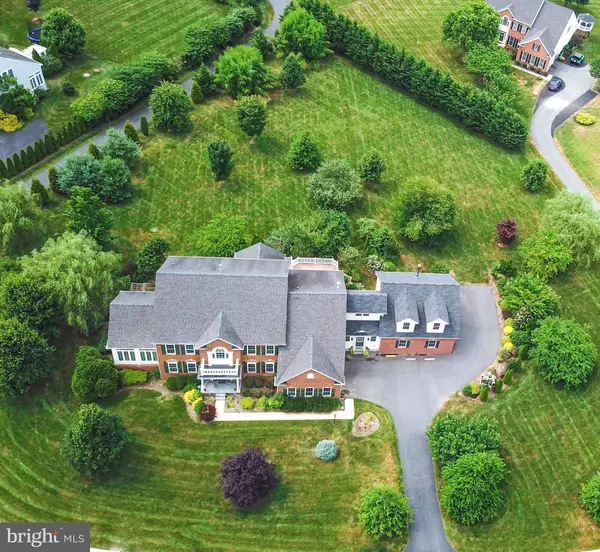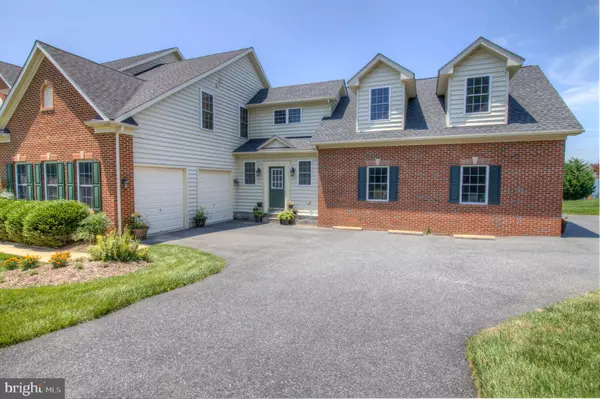$675,000
$699,000
3.4%For more information regarding the value of a property, please contact us for a free consultation.
5 Beds
5 Baths
6,788 SqFt
SOLD DATE : 05/26/2020
Key Details
Sold Price $675,000
Property Type Single Family Home
Sub Type Detached
Listing Status Sold
Purchase Type For Sale
Square Footage 6,788 sqft
Price per Sqft $99
Subdivision Colvard Manor
MLS Listing ID MDHR243718
Sold Date 05/26/20
Style Colonial,Georgian,Traditional
Bedrooms 5
Full Baths 4
Half Baths 1
HOA Fees $25/ann
HOA Y/N Y
Abv Grd Liv Area 5,528
Originating Board BRIGHT
Year Built 2003
Annual Tax Amount $8,401
Tax Year 2020
Lot Size 1.430 Acres
Acres 1.43
Property Description
The biggest bad-boy on the block! Stunning 6,700+SF brick colonial has everything you could want or need all nestled on a 1.4+acre tree-lined lot with sweeping views of sought-after Colvard Manor! Impressive right from the curb to the 2-story grand foyer, gleaming hardwood floors, open floor-plan, cathedral ceilings, crown moldings, upgraded lighting, bright solarium, & more. Here's why you'll love living in this home: ------------------------ Entertaining will be a breeze with the spacious kitchen featuring huge island & breakfast bar all open to the sunny breakfast room and attached 2-story family room with gas fireplace. Or take the fun right outside to the maintenance-free deck! ------------------------ Space for the whole family...even extended! Not-including the huge master suite (with soaking tub & 2 walk-in closets), you'll have 3 other bedrooms including a 2nd master. Plus bonus 5th room/potential in-law suite with private bath down the hall, accessible via interior door or separate entrance through garage below. Speaking of which, you'll boast 2 separate attached garages totaling 5 spaces which means inside parking for everyone, your car collection, or whatever you want! ------------------------ Work peacefully from home in the classic office study with rich wainscoting & French doors directly off of the living room & foyer! ------------------------ Still need more space? You got it! Finished lower level recreation room features full windows, storage closet, and walk-out exit to rear patio. Make it your media room, play room, hobby space, guest quarters, exercise room - the possibilities are endless! Plus large unfinished area is ideal for storage or expanding into future bedrooms, bathroom(s), or other living space! ------------------------ Tranquil backyard oasis awaits you with rolling green lawn lined with privacy trees, paver patio nestled among flower/vegetable gardens plus convenient tool shed under deck. There's room to make it your own for play or relaxation! ------------------------ Idyllic location in a rural- suburban setting giving you the best of both worlds! Get some space with comfortably spaced lots while still enjoying the benefits of neighborhood living. ------------------------ Just a short drive to shopping, dining, trails, downtown Bel Air, & a short commute to I-95, Aberdeen Proving Ground, Towson Towne, or the Pennsylvania line! ------------------------ This is truly an overlooked gem you won't want to miss. Forest Hill is expanding quickly and demand is on the rise. Don't wait for a new build when you can get more for your money without the wait! Bring an offer and call this house your new home today! Call/email listing agent Nicole Ferrari for inquiries and to get more information on potential painting credit or other negotiable offers from the sellers.
Location
State MD
County Harford
Zoning RR
Rooms
Other Rooms Living Room, Dining Room, Primary Bedroom, Bedroom 2, Bedroom 3, Bedroom 4, Kitchen, Family Room, Foyer, Breakfast Room, 2nd Stry Fam Ovrlk, In-Law/auPair/Suite, Laundry, Mud Room, Office, Recreation Room, Solarium, Storage Room, Utility Room, Bathroom 2, Bathroom 3, Primary Bathroom, Full Bath, Half Bath
Basement Connecting Stairway, Daylight, Full, Daylight, Partial, Full, Fully Finished, Heated, Improved, Interior Access, Outside Entrance, Rear Entrance, Rough Bath Plumb, Space For Rooms, Sump Pump, Walkout Level, Windows, Poured Concrete
Interior
Interior Features Attic, Breakfast Area, Built-Ins, Bar, Carpet, Ceiling Fan(s), Crown Moldings, Double/Dual Staircase, Family Room Off Kitchen, Floor Plan - Open, Formal/Separate Dining Room, Kitchen - Eat-In, Kitchen - Island, Kitchen - Table Space, Primary Bath(s), Recessed Lighting, Pantry, Wainscotting, Walk-in Closet(s), Water Treat System, Window Treatments, Wood Floors, Wood Stove, Dining Area, Stall Shower, Wet/Dry Bar, Other, Additional Stairway, Chair Railings, Curved Staircase, Kitchen - Country, Soaking Tub, Tub Shower
Hot Water Natural Gas
Cooling Central A/C, Programmable Thermostat, Zoned, Ceiling Fan(s), Dehumidifier
Flooring Carpet, Hardwood, Fully Carpeted, Concrete, Tile/Brick, Vinyl
Fireplaces Number 2
Fireplaces Type Gas/Propane, Mantel(s), Fireplace - Glass Doors, Wood, Flue for Stove, Stone, Marble
Equipment Built-In Microwave, Built-In Range, Dishwasher, Disposal, Dryer, Dryer - Front Loading, Exhaust Fan, Icemaker, Microwave, Oven - Double, Oven - Wall, Oven/Range - Gas, Refrigerator, Stainless Steel Appliances, Washer, Washer - Front Loading, Water Dispenser, Water Heater, Extra Refrigerator/Freezer, Oven - Self Cleaning, Surface Unit
Furnishings No
Fireplace Y
Window Features Double Pane,Screens,Vinyl Clad,Palladian,Atrium,Transom
Appliance Built-In Microwave, Built-In Range, Dishwasher, Disposal, Dryer, Dryer - Front Loading, Exhaust Fan, Icemaker, Microwave, Oven - Double, Oven - Wall, Oven/Range - Gas, Refrigerator, Stainless Steel Appliances, Washer, Washer - Front Loading, Water Dispenser, Water Heater, Extra Refrigerator/Freezer, Oven - Self Cleaning, Surface Unit
Heat Source Natural Gas, Wood
Laundry Has Laundry, Main Floor, Washer In Unit, Dryer In Unit
Exterior
Exterior Feature Deck(s), Patio(s), Porch(es), Roof
Garage Additional Storage Area, Built In, Garage - Side Entry, Garage Door Opener, Inside Access, Oversized
Garage Spaces 5.0
Utilities Available Cable TV, Phone, Under Ground, Natural Gas Available
Amenities Available Common Grounds
Waterfront N
Water Access N
View Garden/Lawn, Street
Roof Type Architectural Shingle
Street Surface Access - On Grade,Black Top,Paved
Accessibility >84\" Garage Door
Porch Deck(s), Patio(s), Porch(es), Roof
Parking Type Attached Garage, Driveway, On Street, Off Street
Attached Garage 5
Total Parking Spaces 5
Garage Y
Building
Lot Description Backs to Trees, Cul-de-sac, Front Yard, Landscaping, Landlocked, Level, No Thru Street, Rear Yard, SideYard(s), Cleared, Private, Secluded
Story 3+
Foundation Permanent
Sewer On Site Septic, Septic Exists, Septic = # of BR, Community Septic Tank, Private Septic Tank
Water Private, Well, Filter, Conditioner
Architectural Style Colonial, Georgian, Traditional
Level or Stories 3+
Additional Building Above Grade, Below Grade
Structure Type 2 Story Ceilings,Cathedral Ceilings,Dry Wall,High,Tray Ceilings,Vaulted Ceilings,9'+ Ceilings
New Construction N
Schools
Elementary Schools Forest Hill
Middle Schools North Harford
High Schools North Harford
School District Harford County Public Schools
Others
Pets Allowed Y
HOA Fee Include Common Area Maintenance,Management,Snow Removal,Other,Reserve Funds
Senior Community No
Tax ID 1303365700
Ownership Fee Simple
SqFt Source Estimated
Security Features Main Entrance Lock,Smoke Detector,Security System
Acceptable Financing Cash, Conventional, FHA, VA, Other
Horse Property N
Listing Terms Cash, Conventional, FHA, VA, Other
Financing Cash,Conventional,FHA,VA,Other
Special Listing Condition Standard
Pets Description No Pet Restrictions
Read Less Info
Want to know what your home might be worth? Contact us for a FREE valuation!

Our team is ready to help you sell your home for the highest possible price ASAP

Bought with Alan Ray Porterfield Jr. • HomeSmart

"My job is to find and attract mastery-based agents to the office, protect the culture, and make sure everyone is happy! "






