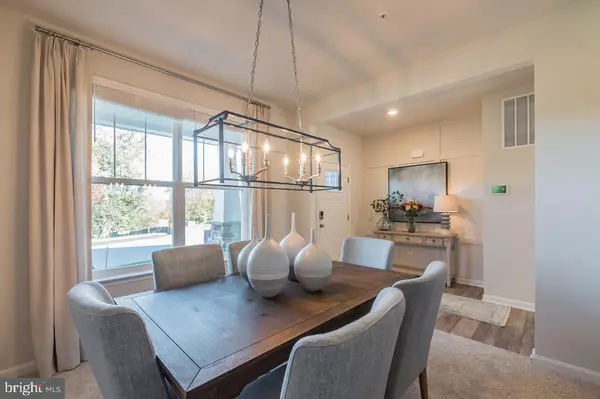$597,990
$601,255
0.5%For more information regarding the value of a property, please contact us for a free consultation.
5 Beds
3 Baths
3,195 SqFt
SOLD DATE : 08/24/2020
Key Details
Sold Price $597,990
Property Type Single Family Home
Sub Type Detached
Listing Status Sold
Purchase Type For Sale
Square Footage 3,195 sqft
Price per Sqft $187
Subdivision Two Rivers
MLS Listing ID MDAA433846
Sold Date 08/24/20
Style Colonial,Craftsman,Loft with Bedrooms
Bedrooms 5
Full Baths 3
HOA Fees $154/mo
HOA Y/N Y
Abv Grd Liv Area 2,628
Originating Board BRIGHT
Year Built 2020
Tax Year 2019
Lot Size 6,460 Sqft
Acres 0.15
Property Description
D.R. Horton is excited to be in this resort-like community at Two Rivers. It's like living on vacation! This Hadley Model is a hit for all. A flex room greets you off of your foyer for your choice of use leading you to the open kitchen fit for a chef with walk-in pantry and a island with overhand for plenty of seating. Stainless steel appliances are included and the kitchen will finish with Quartz counter-tops &rich flagstone cabinets with handles. The main level also details a main level bedroom and full bath. The owner entry details a closet and drop zone. A loft greets you at the top of the staircase, perfect for a home office or game room! A loft greets you at the top of the staircase, perfect for a home office or game room! Owner's suite has spacious closet and separate bath and soaking tub. Hall bath includes double bowl sink. All baths feature quartz counters. For your convenience the Rec Room is complete. Cant wait to meet you and welcome you to your D.R. Horton Home. You re going to love it here! *Photos for viewing purposes only
Location
State MD
County Anne Arundel
Zoning RESIDENTIAL
Direction West
Rooms
Other Rooms Dining Room, Primary Bedroom, Bedroom 2, Bedroom 3, Bedroom 4, Kitchen, Family Room, Foyer, Laundry, Loft, Recreation Room, Bathroom 1, Bathroom 2, Primary Bathroom
Basement Full, Partially Finished
Main Level Bedrooms 1
Interior
Interior Features Attic, Breakfast Area, Carpet, Chair Railings, Crown Moldings, Dining Area, Entry Level Bedroom, Family Room Off Kitchen, Floor Plan - Open, Kitchen - Eat-In, Kitchen - Gourmet, Kitchen - Island, Primary Bath(s), Recessed Lighting, Sprinkler System, Upgraded Countertops, Walk-in Closet(s), Window Treatments
Hot Water Electric
Heating Central
Cooling Central A/C
Flooring Carpet, Ceramic Tile, Laminated
Equipment Built-In Microwave, Cooktop, Dishwasher, Dryer, ENERGY STAR Dishwasher, Exhaust Fan, Oven - Wall, Stainless Steel Appliances, Washer
Fireplace N
Window Features Casement,Double Pane,Energy Efficient,Insulated,Low-E,Screens
Appliance Built-In Microwave, Cooktop, Dishwasher, Dryer, ENERGY STAR Dishwasher, Exhaust Fan, Oven - Wall, Stainless Steel Appliances, Washer
Heat Source Natural Gas
Laundry Upper Floor
Exterior
Exterior Feature Porch(es)
Garage Garage - Front Entry
Garage Spaces 2.0
Utilities Available Cable TV, Natural Gas Available, Phone, Sewer Available, Water Available
Waterfront N
Water Access N
Roof Type Architectural Shingle
Street Surface Black Top
Accessibility Level Entry - Main
Porch Porch(es)
Road Frontage Road Maintenance Agreement
Attached Garage 2
Total Parking Spaces 2
Garage Y
Building
Lot Description Landscaping, Rear Yard, Corner
Story 3
Foundation Passive Radon Mitigation
Sewer Public Sewer
Water Public
Architectural Style Colonial, Craftsman, Loft with Bedrooms
Level or Stories 3
Additional Building Above Grade, Below Grade
Structure Type 9'+ Ceilings
New Construction Y
Schools
Elementary Schools Piney Orchard
Middle Schools Arundel
High Schools Arundel
School District Anne Arundel County Public Schools
Others
Senior Community No
Tax ID 020414690239142
Ownership Fee Simple
SqFt Source Estimated
Security Features Smoke Detector,Sprinkler System - Indoor
Acceptable Financing Cash, Contract, Conventional, FHA, VA
Listing Terms Cash, Contract, Conventional, FHA, VA
Financing Cash,Contract,Conventional,FHA,VA
Special Listing Condition Standard
Read Less Info
Want to know what your home might be worth? Contact us for a FREE valuation!

Our team is ready to help you sell your home for the highest possible price ASAP

Bought with Kathleen Cassidy • DRH Realty Capital, LLC.

"My job is to find and attract mastery-based agents to the office, protect the culture, and make sure everyone is happy! "






