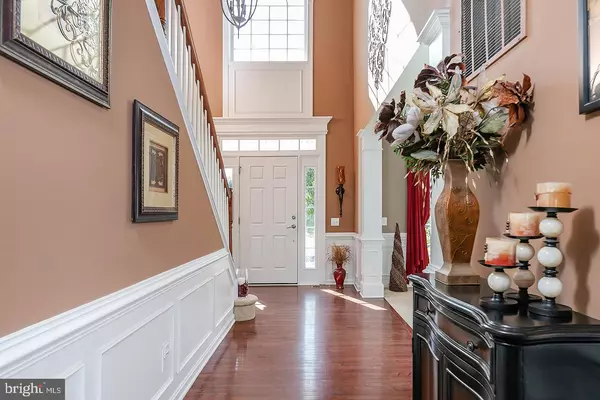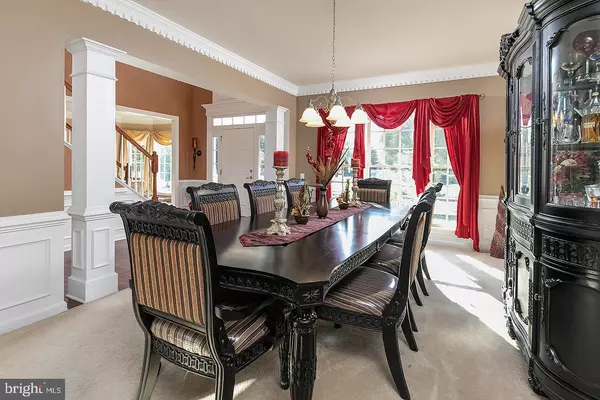$465,000
$467,500
0.5%For more information regarding the value of a property, please contact us for a free consultation.
4 Beds
4 Baths
3,630 SqFt
SOLD DATE : 03/11/2020
Key Details
Sold Price $465,000
Property Type Single Family Home
Sub Type Detached
Listing Status Sold
Purchase Type For Sale
Square Footage 3,630 sqft
Price per Sqft $128
Subdivision Amherst Farms
MLS Listing ID NJGL249316
Sold Date 03/11/20
Style Colonial
Bedrooms 4
Full Baths 3
Half Baths 1
HOA Fees $65/qua
HOA Y/N Y
Abv Grd Liv Area 3,630
Originating Board BRIGHT
Year Built 2007
Annual Tax Amount $14,955
Tax Year 2019
Lot Size 0.413 Acres
Acres 0.41
Lot Dimensions 120.00 x 150.00
Property Description
Welcome to the desirable Amherst Farms neighborhood in East Greenwich Township! This 4 bedroom, 3.5 bathroom features 3,360 square feet of living space with attention to detail throughout! The 2-story foyer welcomes you home with hardwood flooring, wainscotting, and flanked by the living room and dining room. The formal living room features carpet and crown molding. The formal dining features carpet, wainscotting, and crown molding. The gourmet kitchen features granite counters, 42" cabinets with decorative molding, stainless steel appliances, gas cooktop, double oven, large center island, walk-in pantry, recessed lighting, workstation, breakfast bar, and breakfast room. The breakfast room has plenty of natural light, open to the kitchen, and features a door leading to the gorgeous paver patio. The 2-story family room is open to the kitchen featuring architectural columns, 2-story windows, carpet, a gas fireplace. The first floor also includes a laundry room, half bath, and an office ideal for the work at home career or private workspace. The second floor features an owner's suite with en suite bath, jack and jill layout, and princess suite. The spacious owner's suite features a tray ceiling, neutral carpeting, and ceiling fan. The en-suite bathroom features his and her vanities with makeup area, oversized stall shower, soaking tub, large walk-in closet, and a water closet. Mickleton is located in East Greenwich Township and is close to major commuting routes, Philadelphia and Delaware, Great schools, amazing location, close to shopping, restaurants, farmer's markets, and more! **newly installed farmhouse sink - not shown in photos** **neighborhood has two playgrounds**
Location
State NJ
County Gloucester
Area East Greenwich Twp (20803)
Zoning RESIDENTIAL
Rooms
Other Rooms Living Room, Dining Room, Primary Bedroom, Bedroom 2, Bedroom 3, Bedroom 4, Kitchen, Family Room, Foyer, Laundry, Office, Bathroom 2, Bathroom 3, Primary Bathroom, Half Bath
Basement Unfinished
Interior
Interior Features Breakfast Area, Carpet, Ceiling Fan(s), Crown Moldings, Family Room Off Kitchen, Formal/Separate Dining Room, Kitchen - Eat-In, Kitchen - Island, Kitchen - Table Space, Primary Bath(s), Pantry, Recessed Lighting, Soaking Tub, Stall Shower, Upgraded Countertops, Tub Shower, Wainscotting, Walk-in Closet(s), Wood Floors
Heating Forced Air
Cooling Ceiling Fan(s), Central A/C
Flooring Ceramic Tile, Carpet, Hardwood
Fireplaces Number 1
Fireplaces Type Mantel(s), Gas/Propane
Equipment Built-In Microwave, Built-In Range, Cooktop, Dishwasher, Oven - Double, Refrigerator, Stainless Steel Appliances
Fireplace Y
Appliance Built-In Microwave, Built-In Range, Cooktop, Dishwasher, Oven - Double, Refrigerator, Stainless Steel Appliances
Heat Source Natural Gas
Laundry Main Floor
Exterior
Exterior Feature Patio(s)
Garage Inside Access
Garage Spaces 4.0
Fence Electric
Waterfront N
Water Access N
View Garden/Lawn
Roof Type Shingle,Pitched
Accessibility None
Porch Patio(s)
Attached Garage 2
Total Parking Spaces 4
Garage Y
Building
Story 2
Sewer Public Sewer
Water Public
Architectural Style Colonial
Level or Stories 2
Additional Building Above Grade, Below Grade
Structure Type Cathedral Ceilings,9'+ Ceilings,2 Story Ceilings,Tray Ceilings
New Construction N
Schools
Elementary Schools Samuel Mickle E.S.
Middle Schools Kingsway Regional M.S.
High Schools Kingsway Regional H.S.
School District Kingsway Regional High
Others
Senior Community No
Tax ID 03-00103 02-00001
Ownership Fee Simple
SqFt Source Assessor
Special Listing Condition Standard
Read Less Info
Want to know what your home might be worth? Contact us for a FREE valuation!

Our team is ready to help you sell your home for the highest possible price ASAP

Bought with Robert James O'Sullivan Jr. • Weichert Realtors-Mullica Hill

"My job is to find and attract mastery-based agents to the office, protect the culture, and make sure everyone is happy! "






