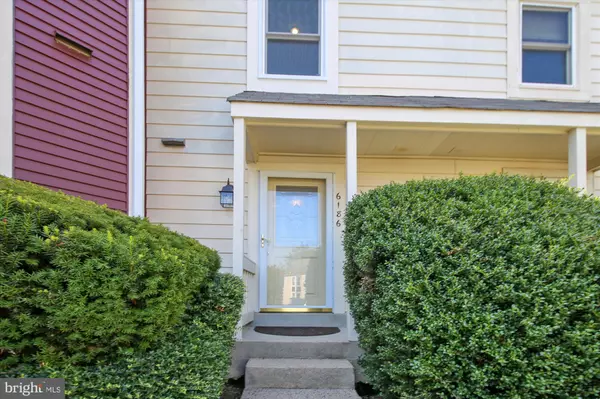$379,900
$379,900
For more information regarding the value of a property, please contact us for a free consultation.
2 Beds
3 Baths
816 SqFt
SOLD DATE : 09/11/2020
Key Details
Sold Price $379,900
Property Type Townhouse
Sub Type Interior Row/Townhouse
Listing Status Sold
Purchase Type For Sale
Square Footage 816 sqft
Price per Sqft $465
Subdivision Valleigh
MLS Listing ID VAFX1145662
Sold Date 09/11/20
Style Contemporary
Bedrooms 2
Full Baths 2
Half Baths 1
HOA Fees $73/qua
HOA Y/N Y
Abv Grd Liv Area 816
Originating Board BRIGHT
Year Built 1984
Annual Tax Amount $3,839
Tax Year 2020
Lot Size 1,031 Sqft
Acres 0.02
Property Description
STOP and come and see this one of a kind town home. This is the only home on the the market like this, snatch it up before its gone! 100% newly renovated, extensive upgrades, TURN KEY, its BEAUTIFUL. Did I mentioned all the upgrades?? Total home reno: mid 2018 (bathrooms, floors, rooms, walls, ceilings)Kitchen/appliances: mid 2018 (bought new)Master closet reno: Jan 2020 Deck (trex): 2017 Roof: 2016 Washer/dryer: mid 2018 (new)Water heater/expansion tank: Dec 2019 Piping coming into home and new shutoff valves (water): Dec 2019 Water heater room mold treatment and new drywall: Jan 2020 All windows: July 30, 2020 Downstairs paint: July 2020 Screen door repair (deck): 2020 Kitchen and stairs lights: 2020 (led, have bulbs to replace they can keep) Pressure washing: July 2020Gutter cleaning/maintenance: May 2020 -----WOW!
Location
State VA
County Fairfax
Zoning 216
Rooms
Other Rooms Living Room, Primary Bedroom, Bedroom 2, Kitchen, Foyer, Laundry
Basement Fully Finished, Walkout Level
Interior
Interior Features Attic, Breakfast Area, Family Room Off Kitchen, Floor Plan - Open, Kitchen - Island, Pantry, Tub Shower, Walk-in Closet(s), Window Treatments, Wood Floors, Other, Recessed Lighting
Hot Water Electric
Heating Forced Air
Cooling Central A/C
Fireplaces Number 1
Equipment Built-In Microwave, Dishwasher, Disposal, Dryer - Front Loading, Exhaust Fan, Refrigerator, Stainless Steel Appliances, Stove, Washer - Front Loading, Washer/Dryer Stacked
Fireplace Y
Appliance Built-In Microwave, Dishwasher, Disposal, Dryer - Front Loading, Exhaust Fan, Refrigerator, Stainless Steel Appliances, Stove, Washer - Front Loading, Washer/Dryer Stacked
Heat Source Electric
Exterior
Exterior Feature Deck(s), Patio(s)
Garage Spaces 2.0
Waterfront N
Water Access N
Accessibility None
Porch Deck(s), Patio(s)
Total Parking Spaces 2
Garage N
Building
Story 3
Sewer Public Sewer
Water Public
Architectural Style Contemporary
Level or Stories 3
Additional Building Above Grade, Below Grade
New Construction N
Schools
Elementary Schools Franconia
Middle Schools Twain
High Schools Edison
School District Fairfax County Public Schools
Others
Senior Community No
Tax ID 0813 26 0033
Ownership Fee Simple
SqFt Source Assessor
Special Listing Condition Standard
Read Less Info
Want to know what your home might be worth? Contact us for a FREE valuation!

Our team is ready to help you sell your home for the highest possible price ASAP

Bought with Kanwal R Chaudry • Samson Properties

"My job is to find and attract mastery-based agents to the office, protect the culture, and make sure everyone is happy! "






