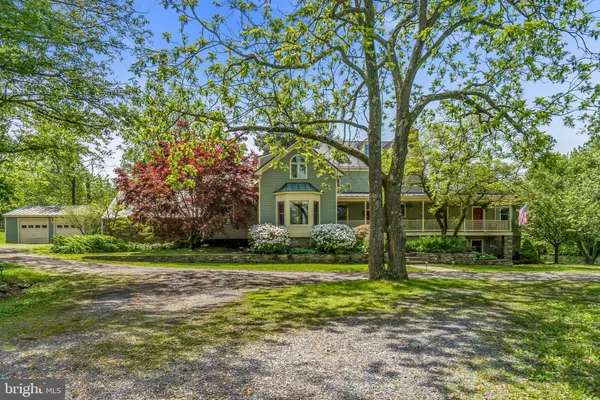$1,575,000
$1,650,000
4.5%For more information regarding the value of a property, please contact us for a free consultation.
5 Beds
5 Baths
4,744 SqFt
SOLD DATE : 10/16/2020
Key Details
Sold Price $1,575,000
Property Type Single Family Home
Sub Type Detached
Listing Status Sold
Purchase Type For Sale
Square Footage 4,744 sqft
Price per Sqft $331
Subdivision Between Hills
MLS Listing ID VALO394186
Sold Date 10/16/20
Style Colonial
Bedrooms 5
Full Baths 4
Half Baths 1
HOA Y/N N
Abv Grd Liv Area 3,945
Originating Board BRIGHT
Year Built 1752
Annual Tax Amount $8,432
Tax Year 2020
Lot Size 66.192 Acres
Acres 66.19
Property Description
Historic Buckskin Manor, Circa 1752 Renovated Home; Located in Western Loudoun County Virginia in the Middle of Virginia Wine Country and Includes 66 Acres of Fenced Property Between the Hills of Short Hill Mountain and the Blue Ridge Mountains. The Main House Includes 4,744 Sq. Ft of Finished Living Space; 5 Bedrooms (2 Master Suites with one on First Floor); 4.5 Bathrooms; 4 Functional Fireplaces; Country Style Kitchen with Updated Appliances, Breakfast Room and Large Butler's Pantry; Large Dining Room; Extra Large Family Room with Built-In Cabinets; Living Room with Exposed Log Walls and Original Wood Floors; Library; 2nd Main Level Living Room with Access to Screened in Porch Overlooking Pond; Large Front Porch; Rear Enclosed Patio that Leads to the Gorgeous Outdoor Living Space that Includes Large Inground, Swimming Pool, Pebble Stone Patio with Outdoor Cooking Area and Stone Fireplace with Pizza Oven for Your Outdoor Relaxation & Entertaining. Property Includes a 2-Car Detached Garage and Whole House Propane Generator. Other Structures Include 4 Stall Barn, Paddocks, Spring House and Smoke House on the Property. AND THERE IS MORE!! This Property Includes a 600 Sq. Ft Guest Cottage that is Approximately 150 Feet from the Main House and Includes 1 Bedroom; 1 Full Bath with Jetted / Soaking Bathtub, Shower, Kitchen with Dining Area, Living Room, Air Conditioning and Laundry. Easy Access to Local Towns, Airports, and Commuting into Washington DC. It is Six Miles to the Shenandoah and Potomac Rivers at Harpers Ferry WV. Leesburg VA, Charlestown WV, and Frederick MD are within 20 miles. The MARC Commuter Train in Brunswick MD Provides Transportation to Washington DC along with Other Bus and Carpool Transportation Options. While this Property Offers Its Own Private Oasis that is Peaceful and Serene, it is Also Conveniently Located to Nearby Outdoor Activities, Antiquing, Wine Tasting, Breweries, Zip-lining, Tubing and Rafting on the Shenandoah and Potomac Rivers, and Local Equestrian Events and Activities. Access to Shopping and Restaurants are Just a Short Drive Away. Schedule Your Personal Preview Showing to Own a Piece of History in a Private Setting with Beautiful Views as Your Own Historical Residential Home, Farm or Business (i.e., Full-Service Bed & Breakfast, Corporate Retreat, Event Venue, etc.) Today!!
Location
State VA
County Loudoun
Zoning AR1 - AGRICULTURAL RURAL
Direction North
Rooms
Other Rooms Living Room, Dining Room, Primary Bedroom, Sitting Room, Bedroom 3, Bedroom 4, Bedroom 5, Kitchen, Family Room, Library, Foyer, Breakfast Room, Sun/Florida Room, In-Law/auPair/Suite, Office, Storage Room, Bathroom 2, Primary Bathroom, Full Bath, Half Bath, Screened Porch
Basement Walkout Level, Windows, Rear Entrance, Fully Finished, Heated, Improved, Interior Access, Outside Entrance
Main Level Bedrooms 1
Interior
Interior Features Attic, Breakfast Area, Built-Ins, Butlers Pantry, Carpet, Ceiling Fan(s), Chair Railings, Dining Area, Entry Level Bedroom, Exposed Beams, Family Room Off Kitchen, Floor Plan - Traditional, Formal/Separate Dining Room, Kitchen - Island, Kitchen - Table Space, Primary Bath(s), Pantry, Kitchen - Country, Stall Shower, Tub Shower, Upgraded Countertops, Walk-in Closet(s), Water Treat System, Window Treatments, Wood Floors, Wood Stove
Hot Water Electric, Propane, Tankless
Heating Wall Unit, Zoned, Baseboard - Hot Water
Cooling Ductless/Mini-Split, Heat Pump(s), Zoned, Central A/C, Ceiling Fan(s), Energy Star Cooling System
Flooring Carpet, Hardwood, Vinyl
Fireplaces Number 4
Fireplaces Type Free Standing, Stone
Equipment Cooktop, Cooktop - Down Draft, Dishwasher, Dryer - Electric, Exhaust Fan, Freezer, Icemaker, Microwave, Oven - Double, Oven - Self Cleaning, Oven - Wall, Refrigerator, Stainless Steel Appliances, Washer, Water Heater, Water Heater - Tankless
Fireplace Y
Window Features Double Pane,Wood Frame,Bay/Bow
Appliance Cooktop, Cooktop - Down Draft, Dishwasher, Dryer - Electric, Exhaust Fan, Freezer, Icemaker, Microwave, Oven - Double, Oven - Self Cleaning, Oven - Wall, Refrigerator, Stainless Steel Appliances, Washer, Water Heater, Water Heater - Tankless
Heat Source Oil, Electric, Wood
Laundry Basement
Exterior
Exterior Feature Deck(s), Patio(s), Porch(es), Brick, Roof, Screened, Enclosed
Garage Garage - Front Entry
Garage Spaces 2.0
Fence Wood
Pool Gunite
Utilities Available Above Ground, Electric Available, Phone Available, Propane, Water Available, Sewer Available
Waterfront N
Water Access Y
View Mountain, Panoramic, Pasture, Pond, Scenic Vista, Water
Roof Type Metal,Pitched
Street Surface Gravel
Farm Hay,Horse,Livestock,Pasture,Tree
Accessibility Level Entry - Main, Mobility Improvements, Ramp - Main Level, Roll-in Shower
Porch Deck(s), Patio(s), Porch(es), Brick, Roof, Screened, Enclosed
Road Frontage Private
Parking Type Detached Garage, Other
Total Parking Spaces 2
Garage Y
Building
Lot Description Backs to Trees, Cleared, Landscaping, Mountainous, Open, Partly Wooded, Pond, Private, Rear Yard, Road Frontage, Rural, Secluded, SideYard(s), Front Yard
Story 3
Sewer Septic > # of BR
Water Private, Well
Architectural Style Colonial
Level or Stories 3
Additional Building Above Grade, Below Grade
Structure Type Beamed Ceilings,Dry Wall,Brick,Masonry
New Construction N
Schools
Elementary Schools Mountain View
Middle Schools Harmony
High Schools Woodgrove
School District Loudoun County Public Schools
Others
Senior Community No
Tax ID 513103691000
Ownership Fee Simple
SqFt Source Assessor
Horse Property Y
Special Listing Condition Standard
Read Less Info
Want to know what your home might be worth? Contact us for a FREE valuation!

Our team is ready to help you sell your home for the highest possible price ASAP

Bought with Priya Sastry • Long & Foster Real Estate, Inc.

"My job is to find and attract mastery-based agents to the office, protect the culture, and make sure everyone is happy! "






