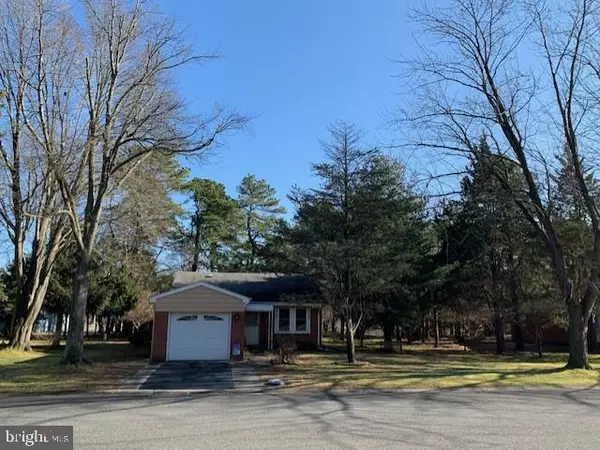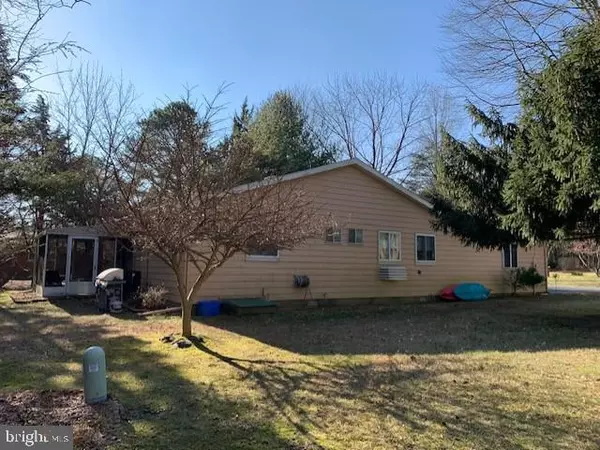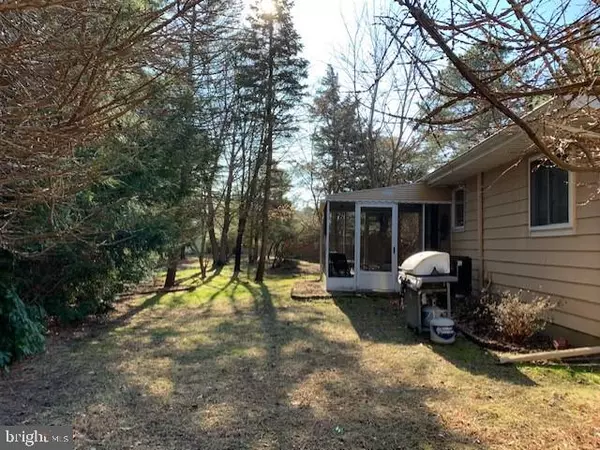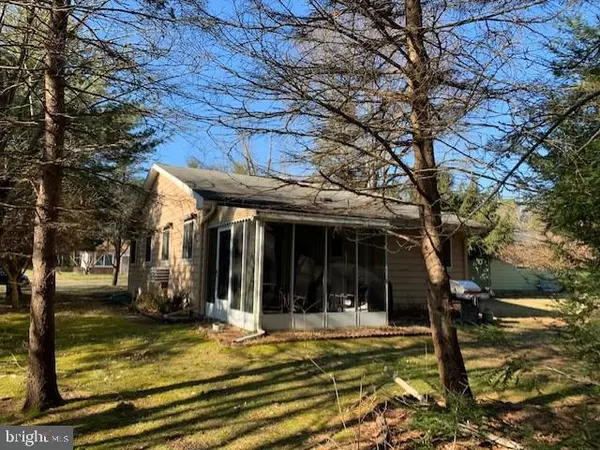$81,500
$87,000
6.3%For more information regarding the value of a property, please contact us for a free consultation.
2 Beds
2 Baths
1,389 SqFt
SOLD DATE : 04/06/2020
Key Details
Sold Price $81,500
Property Type Single Family Home
Sub Type Detached
Listing Status Sold
Purchase Type For Sale
Square Footage 1,389 sqft
Price per Sqft $58
Subdivision Crestwood Village - 4 Co - Op
MLS Listing ID NJOC394760
Sold Date 04/06/20
Style Ranch/Rambler
Bedrooms 2
Full Baths 1
Half Baths 1
HOA Fees $329/mo
HOA Y/N Y
Abv Grd Liv Area 1,389
Originating Board BRIGHT
Year Built 1975
Annual Tax Amount $1,231
Tax Year 2019
Property Description
Move-In Ready 2 Bed/1.5 Bath Cambridge II Model in Crestwood Village IV a highly desireable 55+ Adult Community! Upon entering this spacious single standing unit through the covered front porch doorway, you will be warmly welcomed with the open cheerful layout that is sought after! Front sitting area is perfect for a desk, reading, knitting, or additional seating and flows nicely into the large Living Room...which continues on to the Dining area & updated Kitchen which boasts granite countertops, an island with electric, ALL appliances, & a tile backsplash. Step down through the sliding glass doors off the Dining Area & enjoy the serenity in the enclosed rear 3 Season Sun Room complete with electric. Nice sized spare bedroom with laminate flooring. Both of the bathrooms have tile flooring & access to the tub/shower area - while you can enter from either through the hallway or master bedroom, privacy is still afforded. Master Bedroom has pretty privacy windows, a ceiling fan, & a walk in closet. Pull down attic, laundry closet, utility closet, & pantry with plenty of room for storage is just off the hallway. Fabulous Features: central air, neutral paint colors, attached 1 car garage, easy to maintain laminate/tile flooring throughout, & a pet friendly community. Retire comfortably with AFFORDABLE maintenance fees which INCLUDE property taxes, trash/snow removal, lawn cutting, leaf/brush pickups, gutter cleaning, liability/fire insurance including outside of the structure, exclusive clubhouse access, community bus service, exterior maintenance including roofs, plus much more! Truly a lovely Clubhouse with multiple clubs & ample activities....in addition to meeting rooms, library w/videos & copier, shuffleboard & bocce courts, and pool tables. Location-Location-Location!!! Within 1/2 hour from Jersey Shore beaches/boardwalk & less than an hour from the razzle dazzle of Atlantic City. In close proximity to major roadways such as CR 539, RT 70, RT 72, RT 9, RT 37, Garden State Parkway, & NJ Turnpike as well as shopping centers, medical facilities, banks, places of worship, pharmacies, & Harry Wright Park where you can enjoy the peaceful lake scenery or take a hike!Hurry on over & see for yourself!
Location
State NJ
County Ocean
Area Manchester Twp (21519)
Zoning RESIDENTIAL
Rooms
Other Rooms Living Room, Dining Room, Primary Bedroom, Kitchen, Bathroom 1, Primary Bathroom
Main Level Bedrooms 2
Interior
Interior Features Attic, Ceiling Fan(s), Combination Kitchen/Dining, Floor Plan - Open, Kitchen - Island, Primary Bath(s), Tub Shower, Walk-in Closet(s)
Hot Water Electric
Heating Baseboard - Electric
Cooling Ceiling Fan(s), Central A/C
Equipment Dishwasher, Dryer - Electric, Washer, Refrigerator, Microwave
Furnishings No
Fireplace N
Appliance Dishwasher, Dryer - Electric, Washer, Refrigerator, Microwave
Heat Source Electric
Laundry Has Laundry
Exterior
Exterior Feature Porch(es), Enclosed
Garage Garage - Front Entry, Garage - Side Entry
Garage Spaces 1.0
Amenities Available Club House, Community Center
Waterfront N
Water Access N
Accessibility None
Porch Porch(es), Enclosed
Parking Type Attached Garage, Driveway, Off Street, On Street
Attached Garage 1
Total Parking Spaces 1
Garage Y
Building
Lot Description Front Yard, Level, Rear Yard
Story 1
Foundation Crawl Space
Sewer Public Sewer
Water Public
Architectural Style Ranch/Rambler
Level or Stories 1
Additional Building Above Grade, Below Grade
New Construction N
Others
Pets Allowed Y
HOA Fee Include Trash,Taxes,Lawn Maintenance,Ext Bldg Maint,Snow Removal,Bus Service,Common Area Maintenance
Senior Community Yes
Age Restriction 55
Tax ID NO TAX RECORD
Ownership Cooperative
Acceptable Financing Cash
Horse Property N
Listing Terms Cash
Financing Cash
Special Listing Condition Standard
Pets Description Number Limit
Read Less Info
Want to know what your home might be worth? Contact us for a FREE valuation!

Our team is ready to help you sell your home for the highest possible price ASAP

Bought with Non Member • Non Subscribing Office

"My job is to find and attract mastery-based agents to the office, protect the culture, and make sure everyone is happy! "






