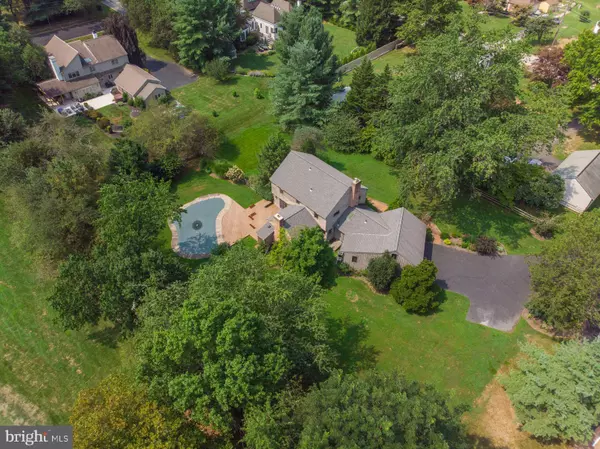$625,000
$675,000
7.4%For more information regarding the value of a property, please contact us for a free consultation.
4 Beds
3 Baths
2,721 SqFt
SOLD DATE : 12/04/2020
Key Details
Sold Price $625,000
Property Type Single Family Home
Sub Type Detached
Listing Status Sold
Purchase Type For Sale
Square Footage 2,721 sqft
Price per Sqft $229
Subdivision Creekside At Blue Bell
MLS Listing ID PAMC661384
Sold Date 12/04/20
Style Colonial
Bedrooms 4
Full Baths 2
Half Baths 1
HOA Y/N N
Abv Grd Liv Area 2,721
Originating Board BRIGHT
Year Built 1987
Annual Tax Amount $8,802
Tax Year 2020
Lot Size 0.806 Acres
Acres 0.81
Lot Dimensions 25.00 x 0.00
Property Description
Location, Location, Location! Situated on over three quarters of an acre in Award Winning Wissahickon School district, this home is one where you will not mind having to quarantine! And when quarantine is over, you will love to entertain family and friends here! The custom-built home at 570 School Road is nestled away from the main road and is bordered by the Bluestone Golf Course. Walk up the brick pathway to the cheerful, yellow, front door and enter into the tiled foyer. To the right, is the carpeted, formal living room with views of the lush landscaping. The dining room is located beyond the living room and has hardwood floors and a glass door to leading to the tiered, Trex deck and swimming pool. Leading into the family room is a handsome, wet bar, with cabinets, and wine glass racks. A small step down and you will be in the carpeted, family room with exposed beams, cathedral ceiling, floor to ceiling brick fireplace and access through glass doors to the deck. The kitchen has Corian counters, ceramic tile floors, a wood burning stove, exposed beams, plenty of room for dining and counter seating. Located off the kitchen is a skylight, light filled, laundry, half bath and office. You can enter this area through the two car, oversized garage or the covered side door as well as the kitchen. This area is great for quiet office space or for an extra bedroom. The view from the office is the pretty golf course. Upstairs is the master bedroom with a walk in closet and double closets and master bath with soaking/spa tub and shower. Three additional bedrooms and a hall bath complete the second level. The deck and swimming pool are surrounded by attractive fencing and leave plenty of green grass areas to kick a ball around. Need more space? The full, unfinished basement is ready to be finished, has egress to backyard and has been waterproofed. Need more storage? The floored attic above the garage is huge. Problem solved. *Seller will include a one year home warranty* Conveniently located to Rt 202, Rt 73, great shopping and wonderful restaurants. Living at 570 School Road, you have your own little oasis. The perfect home for quarantining or entertaining! Make your appointment today!
Location
State PA
County Montgomery
Area Whitpain Twp (10666)
Zoning R1
Rooms
Other Rooms Living Room, Dining Room, Primary Bedroom, Bedroom 2, Bedroom 3, Kitchen, Family Room, Basement, Bedroom 1, Office, Primary Bathroom
Basement Full, Drainage System, Sump Pump, Walkout Stairs, Water Proofing System, Unfinished
Interior
Interior Features Bar, Exposed Beams, Recessed Lighting, Skylight(s)
Hot Water Oil
Heating Forced Air
Cooling Central A/C
Flooring Hardwood, Carpet, Ceramic Tile
Fireplaces Number 2
Fireplaces Type Brick
Equipment Built-In Microwave, Built-In Range, Dishwasher, Disposal, Dryer, Washer
Fireplace Y
Appliance Built-In Microwave, Built-In Range, Dishwasher, Disposal, Dryer, Washer
Heat Source Oil
Laundry Main Floor
Exterior
Exterior Feature Deck(s)
Garage Additional Storage Area, Inside Access, Oversized
Garage Spaces 5.0
Fence Split Rail, Wood
Pool In Ground
Waterfront N
Water Access N
View Golf Course, Garden/Lawn
Roof Type Shingle,Pitched
Accessibility None
Porch Deck(s)
Attached Garage 2
Total Parking Spaces 5
Garage Y
Building
Story 2
Sewer Public Sewer
Water Public
Architectural Style Colonial
Level or Stories 2
Additional Building Above Grade, Below Grade
New Construction N
Schools
Elementary Schools Blue Bell
Middle Schools Wissahickon
High Schools Wissahickon Senior
School District Wissahickon
Others
Senior Community No
Tax ID 66-00-06055-107
Ownership Fee Simple
SqFt Source Assessor
Acceptable Financing Cash, Conventional, VA
Listing Terms Cash, Conventional, VA
Financing Cash,Conventional,VA
Special Listing Condition Standard
Read Less Info
Want to know what your home might be worth? Contact us for a FREE valuation!

Our team is ready to help you sell your home for the highest possible price ASAP

Bought with Debbie Hepler • Keller Williams Real Estate -Exton

"My job is to find and attract mastery-based agents to the office, protect the culture, and make sure everyone is happy! "






