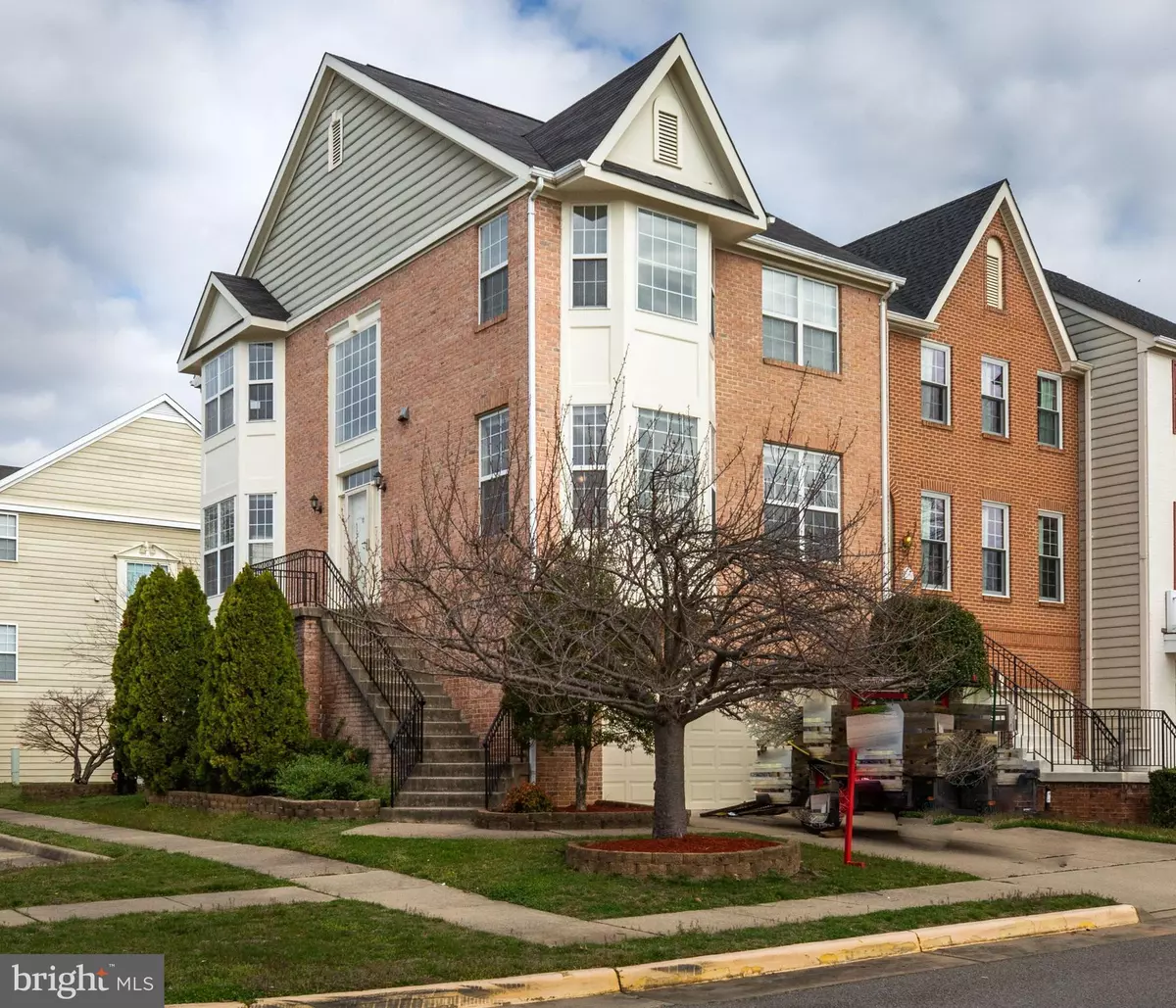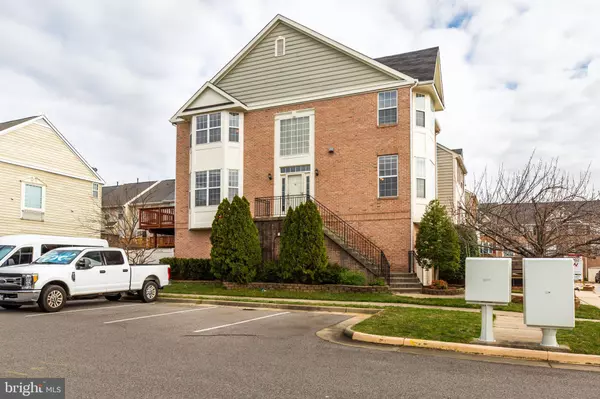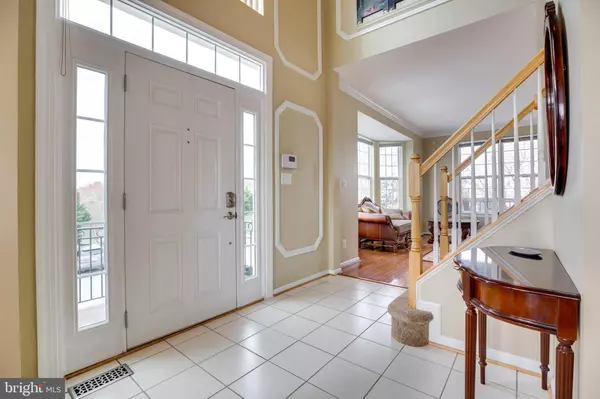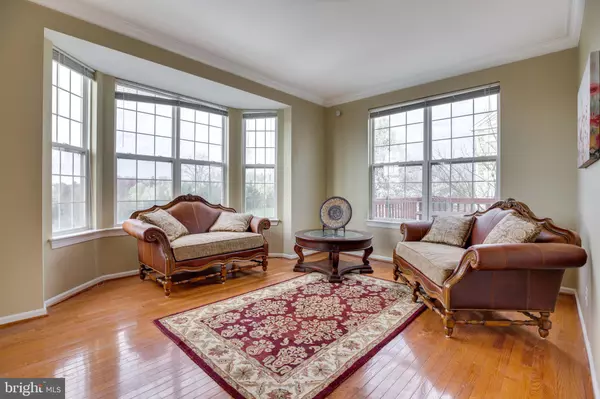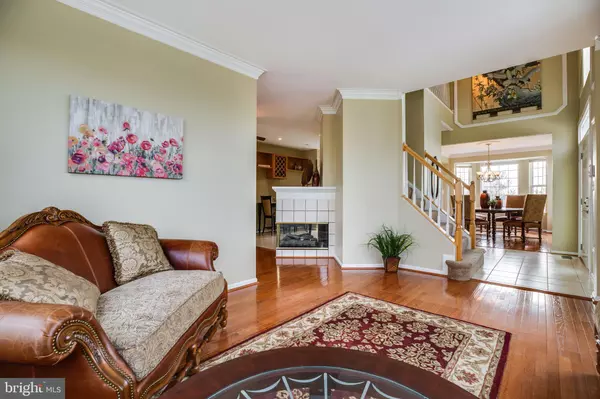$445,000
$445,000
For more information regarding the value of a property, please contact us for a free consultation.
3 Beds
4 Baths
2,420 SqFt
SOLD DATE : 04/16/2020
Key Details
Sold Price $445,000
Property Type Townhouse
Sub Type End of Row/Townhouse
Listing Status Sold
Purchase Type For Sale
Square Footage 2,420 sqft
Price per Sqft $183
Subdivision Belmont Bay
MLS Listing ID VAPW488758
Sold Date 04/16/20
Style Traditional
Bedrooms 3
Full Baths 3
Half Baths 1
HOA Fees $95/mo
HOA Y/N Y
Abv Grd Liv Area 1,920
Originating Board BRIGHT
Year Built 1997
Annual Tax Amount $4,804
Tax Year 2019
Lot Size 2,858 Sqft
Acres 0.07
Property Description
IT'S WORTH WAITING FOR! Agent showings start on Thursday morning and Showtime is open for appointments, with no overlap. No Open House is scheduled out of an abundance of caution. Spacious, light-filled, turnkey end unit town home in popular Belmont Bay. This home and neighborhood have it all: walk to the VRE, enjoy the wildlife on walks along the winding paths of the Occoquan waterfront, walk over to the pool or tennis courts or take a blanket for a summer concert at the Marina. The kitchen boasts granite counter tops and Bosch stainless appliances. Hardwood floors on main level - new carpet on the second level and stairwells - new tile in the rec room on LL. Breakfast area and FR share a 2-sided gas fireplace. Large Master bedroom with double vanity, soaking tub and separate shower. The lower level includes a rec room with fireplace that opens to an enclosed patio area, and has full bathroom and laundry. Oversized two car garage with storage. Enjoy all Belmont Bay has to offer including easy access to the VRE for community to Crystal City, Pentagon and DC.
Location
State VA
County Prince William
Zoning PMD
Direction Southeast
Rooms
Other Rooms Living Room, Dining Room, Primary Bedroom, Bedroom 2, Bedroom 3, Kitchen, Family Room, Breakfast Room, Recreation Room, Bathroom 2, Bathroom 3, Primary Bathroom, Half Bath
Basement Full
Interior
Interior Features Breakfast Area, Carpet, Ceiling Fan(s), Attic, Formal/Separate Dining Room, Kitchen - Eat-In, Primary Bath(s), Upgraded Countertops, Walk-in Closet(s), Family Room Off Kitchen
Heating Forced Air
Cooling Central A/C
Flooring Hardwood, Carpet, Tile/Brick
Fireplaces Number 2
Fireplaces Type Fireplace - Glass Doors, Gas/Propane
Equipment Built-In Microwave, Dishwasher, Disposal, Dryer, Oven/Range - Gas, Refrigerator, Stainless Steel Appliances, Washer
Furnishings No
Fireplace Y
Window Features Bay/Bow
Appliance Built-In Microwave, Dishwasher, Disposal, Dryer, Oven/Range - Gas, Refrigerator, Stainless Steel Appliances, Washer
Heat Source Natural Gas
Laundry Lower Floor
Exterior
Exterior Feature Deck(s), Enclosed
Garage Garage - Front Entry, Inside Access
Garage Spaces 2.0
Amenities Available Picnic Area, Pool - Outdoor, Tot Lots/Playground, Tennis Courts, Common Grounds
Waterfront N
Water Access N
View Courtyard
Roof Type Composite
Accessibility None
Porch Deck(s), Enclosed
Parking Type Attached Garage
Attached Garage 2
Total Parking Spaces 2
Garage Y
Building
Story 3+
Foundation Concrete Perimeter
Sewer Public Sewer
Water Public
Architectural Style Traditional
Level or Stories 3+
Additional Building Above Grade, Below Grade
Structure Type Dry Wall
New Construction N
Schools
Elementary Schools Belmont
Middle Schools Lynn
High Schools Freedom
School District Prince William County Public Schools
Others
Pets Allowed Y
HOA Fee Include Common Area Maintenance,Pool(s),Reserve Funds,Road Maintenance,Snow Removal
Senior Community No
Tax ID 8492-16-6090
Ownership Fee Simple
SqFt Source Assessor
Security Features Non-Monitored,Smoke Detector
Acceptable Financing Cash, Conventional, FHA, VA
Horse Property N
Listing Terms Cash, Conventional, FHA, VA
Financing Cash,Conventional,FHA,VA
Special Listing Condition Standard
Pets Description No Pet Restrictions
Read Less Info
Want to know what your home might be worth? Contact us for a FREE valuation!

Our team is ready to help you sell your home for the highest possible price ASAP

Bought with David L Smith • Coldwell Banker Realty

"My job is to find and attract mastery-based agents to the office, protect the culture, and make sure everyone is happy! "

