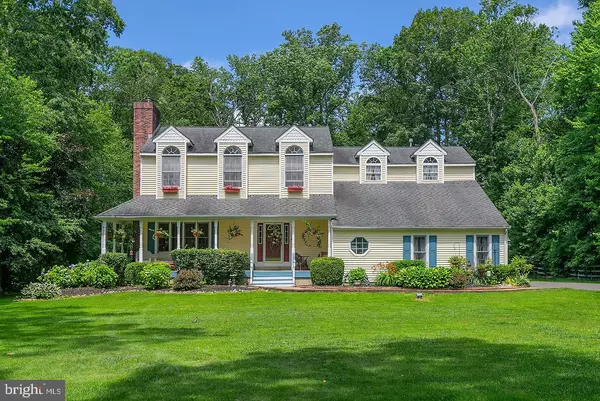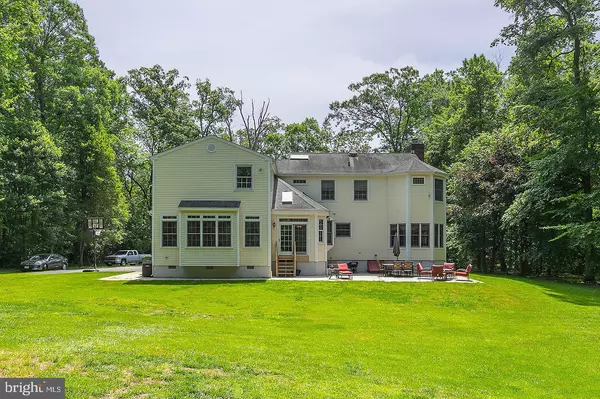$435,000
$449,900
3.3%For more information regarding the value of a property, please contact us for a free consultation.
4 Beds
3 Baths
3,342 SqFt
SOLD DATE : 07/31/2020
Key Details
Sold Price $435,000
Property Type Single Family Home
Sub Type Detached
Listing Status Sold
Purchase Type For Sale
Square Footage 3,342 sqft
Price per Sqft $130
Subdivision Mill Creek Estates
MLS Listing ID NJGL249992
Sold Date 07/31/20
Style Colonial
Bedrooms 4
Full Baths 2
Half Baths 1
HOA Y/N N
Abv Grd Liv Area 3,342
Originating Board BRIGHT
Year Built 1993
Annual Tax Amount $13,206
Tax Year 2019
Lot Size 1.230 Acres
Acres 1.23
Lot Dimensions 0.00 x 0.00
Property Description
3D tour available to view from home! Welcome to Woolwich Township...South Jersey's best-kept secret! This 4 bedroom, 2.5 bath with a FINISHED basement, fresh paint, and UPDATED kitchen is situated on a private, 1.23 acres wooded lot. bordered by a running stream and horse farm. A spacious front porch welcomes you home.. the foyer features hardwood flooring, stained glass light fixture, and staircase with wooden treads and risers. The formal living room features crown molding, chair rail, hardwood flooring, and a gas fireplace with marble surround and mantel. A half wall with architectural columns separates the formal living room and dining room. The updated kitchen features tile flooring, stainless steel appliances, gas cooking, center island, and 42" cabinets. The breakfast room has vaulted ceilings, skylights, a bay window, and a slider leading to the patio and tree-lined backyard. The family room features a gas fireplace with brick hearth, hardwood flooring, transom windows, and a window seat with storage. The half bathroom is also on the first level. An office completes the first level with custom-built ins...plenty of storage and workspace. The upper level features an owner's suite with en-suite bath, 3 additional spacious bedrooms, a full bathroom, and a laundry room. The owner's suite features wainscoting, neutral carpet, large walk-in closet, and en-suite bath. The en-suite bath has been updated to include a gorgeous claw foot tub, upgraded vanity lighting, chandelier, stall shower with tile surround and decorative tile inlay and seamless glass doors. The upper level also features 3 additional bedrooms have spacious closets with very large closets and ceiling fans, full bathroom, and laundry room. The full bathroom features a double bowl vanity and tub shower. For even more living space there is a finished basement with a wood stove and a bonus room...perfect for an exercise area or playroom! Woolwich Township is close to major commuting routes, Philadelphia, and Delaware. This amazing community features restaurants, parks and recreation, libraries, farmers' markets, and a great school system.
Location
State NJ
County Gloucester
Area Woolwich Twp (20824)
Zoning RESIDENTIAL
Rooms
Other Rooms Living Room, Dining Room, Primary Bedroom, Bedroom 2, Bedroom 3, Bedroom 4, Kitchen, Family Room, Basement, Breakfast Room, Laundry, Office, Bonus Room, Primary Bathroom, Full Bath, Half Bath
Basement Full, Fully Finished
Interior
Interior Features Built-Ins, Breakfast Area, Carpet, Ceiling Fan(s), Chair Railings, Crown Moldings, Kitchen - Eat-In, Kitchen - Island, Kitchen - Table Space, Formal/Separate Dining Room, Primary Bath(s), Recessed Lighting, Skylight(s), Soaking Tub, Stall Shower, Store/Office, Tub Shower, Wainscotting, Walk-in Closet(s), Wood Floors
Heating Forced Air
Cooling Central A/C, Ceiling Fan(s)
Flooring Hardwood, Carpet, Ceramic Tile
Fireplaces Number 3
Fireplaces Type Brick, Gas/Propane, Mantel(s), Marble, Wood
Equipment Built-In Microwave, Built-In Range, Dishwasher, Oven/Range - Gas, Refrigerator
Fireplace Y
Window Features Transom,Bay/Bow
Appliance Built-In Microwave, Built-In Range, Dishwasher, Oven/Range - Gas, Refrigerator
Heat Source Natural Gas
Laundry Upper Floor
Exterior
Exterior Feature Porch(es), Patio(s)
Garage Inside Access
Garage Spaces 2.0
Waterfront N
Water Access N
View Garden/Lawn, Trees/Woods
Roof Type Pitched,Shingle
Accessibility None
Porch Porch(es), Patio(s)
Attached Garage 2
Total Parking Spaces 2
Garage Y
Building
Story 2
Sewer On Site Septic
Water Well
Architectural Style Colonial
Level or Stories 2
Additional Building Above Grade, Below Grade
Structure Type 9'+ Ceilings,Vaulted Ceilings
New Construction N
Schools
Elementary Schools Walter H. Hill E.S.
Middle Schools Kingsway Regional M.S.
High Schools Kingsway Regional H.S.
School District Kingsway Regional High
Others
Senior Community No
Tax ID 24-00056-00004 24
Ownership Fee Simple
SqFt Source Assessor
Special Listing Condition Standard
Read Less Info
Want to know what your home might be worth? Contact us for a FREE valuation!

Our team is ready to help you sell your home for the highest possible price ASAP

Bought with Timothy D. Cregan • Weichert Realtors-Mullica Hill

"My job is to find and attract mastery-based agents to the office, protect the culture, and make sure everyone is happy! "






