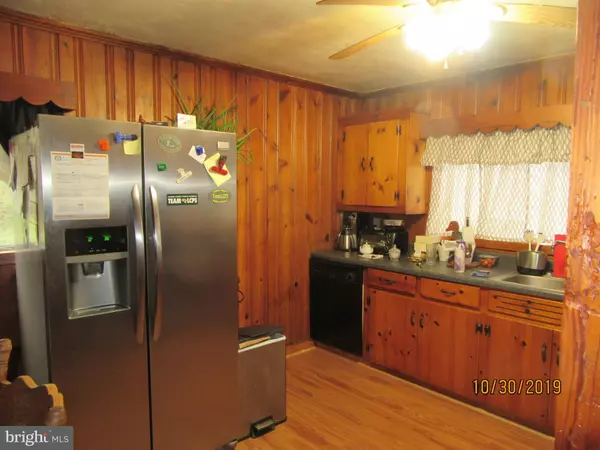$152,000
$160,000
5.0%For more information regarding the value of a property, please contact us for a free consultation.
3 Beds
2 Baths
1,792 SqFt
SOLD DATE : 12/03/2020
Key Details
Sold Price $152,000
Property Type Single Family Home
Sub Type Detached
Listing Status Sold
Purchase Type For Sale
Square Footage 1,792 sqft
Price per Sqft $84
Subdivision Blue Ridge Shores
MLS Listing ID VALA120112
Sold Date 12/03/20
Style Log Home,Bungalow
Bedrooms 3
Full Baths 2
HOA Fees $125
HOA Y/N Y
Abv Grd Liv Area 896
Originating Board BRIGHT
Year Built 1964
Annual Tax Amount $1,021
Tax Year 2020
Lot Size 0.900 Acres
Acres 0.9
Property Description
Back on the market...finances fell through!! Please bring all offers!! Within walking distance of the main beach, this log home is a unique configuration. The large front deck leads into a huge sun room (can be used for multiple purposes) and sun room leads into the main floor which has 3 bedrooms & a full bath. The lower level that is accessed from inside or around the back of the house, offers the kitchen/eat in area, Family Room, Full Bath plus Laundry & Office/Den area. This home also boasts an over sized, detached 2 car garage that is wired for electricity (needs to be connected). The septic was pumped & inspected in 2015 as per Blue Ridge Shores Guidelines. The 2 fireplaces (one in Family Room and one in Master Bedroom) are closed up, but functional according to the owner and the hot water heater is less than 1 year old. Property is being sold as is!!
Location
State VA
County Louisa
Zoning R
Rooms
Other Rooms Primary Bedroom, Bedroom 2, Bedroom 3, Kitchen, Family Room, Den, Sun/Florida Room, Laundry, Bathroom 2, Full Bath
Basement Connecting Stairway, Daylight, Partial, Full, Fully Finished, Heated, Improved, Interior Access, Outside Entrance, Rear Entrance, Side Entrance, Walkout Level, Windows
Main Level Bedrooms 3
Interior
Interior Features Breakfast Area, Carpet, Ceiling Fan(s), Combination Kitchen/Dining, Floor Plan - Open, Kitchen - Country, Kitchen - Eat-In, Pantry
Hot Water Electric
Heating Heat Pump(s)
Cooling Heat Pump(s), Ceiling Fan(s)
Flooring Carpet, Concrete, Laminated, Vinyl
Fireplaces Number 2
Fireplaces Type Mantel(s), Brick, Wood
Equipment Dishwasher, Dryer, Dryer - Electric, Icemaker, Microwave, Oven - Self Cleaning, Oven - Single, Oven/Range - Electric, Stainless Steel Appliances, Stove, Washer
Furnishings No
Fireplace Y
Window Features Screens,Sliding,Wood Frame
Appliance Dishwasher, Dryer, Dryer - Electric, Icemaker, Microwave, Oven - Self Cleaning, Oven - Single, Oven/Range - Electric, Stainless Steel Appliances, Stove, Washer
Heat Source Electric
Laundry Basement, Hookup, Dryer In Unit, Washer In Unit
Exterior
Exterior Feature Deck(s), Patio(s)
Garage Additional Storage Area, Garage - Side Entry, Oversized
Garage Spaces 2.0
Utilities Available Above Ground, Cable TV Available, Phone, Phone Available
Amenities Available Baseball Field, Basketball Courts, Beach, Boat Dock/Slip, Boat Ramp, Community Center, Gated Community, Jog/Walk Path, Lake, Meeting Room, Mooring Area, Party Room, Picnic Area, Pier/Dock, Security, Tennis Courts, Tot Lots/Playground, Volleyball Courts, Water/Lake Privileges
Waterfront N
Water Access Y
View Garden/Lawn, Street
Roof Type Composite
Accessibility Low Pile Carpeting
Porch Deck(s), Patio(s)
Total Parking Spaces 2
Garage Y
Building
Lot Description Additional Lot(s), Backs to Trees, Cleared, Open, Rear Yard, Road Frontage, Sloping
Story 2
Foundation Block
Sewer On Site Septic
Water Public
Architectural Style Log Home, Bungalow
Level or Stories 2
Additional Building Above Grade, Below Grade
Structure Type Dry Wall,Block Walls,Log Walls,Paneled Walls
New Construction N
Schools
Elementary Schools Trevilians
Middle Schools Louisa County
High Schools Louisa
School District Louisa County Public Schools
Others
Pets Allowed Y
HOA Fee Include Common Area Maintenance,Management,Pier/Dock Maintenance,Recreation Facility,Reserve Funds,Road Maintenance,Security Gate,Snow Removal,Trash,Water
Senior Community No
Tax ID 13A3-1-117
Ownership Fee Simple
SqFt Source Estimated
Security Features 24 hour security,Security Gate,Smoke Detector
Horse Property N
Special Listing Condition Standard
Pets Description Cats OK, Dogs OK
Read Less Info
Want to know what your home might be worth? Contact us for a FREE valuation!

Our team is ready to help you sell your home for the highest possible price ASAP

Bought with Kendra L Olinger • EXP Realty, LLC

"My job is to find and attract mastery-based agents to the office, protect the culture, and make sure everyone is happy! "






