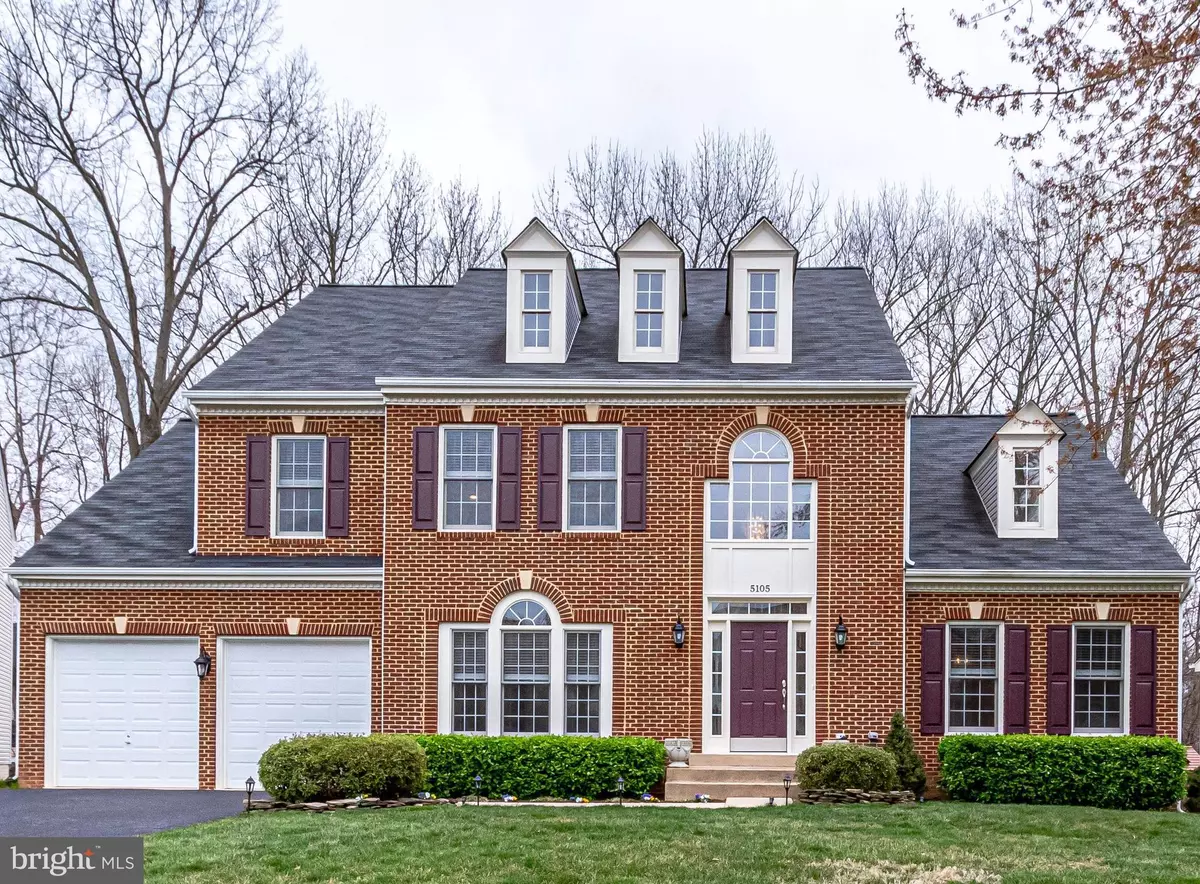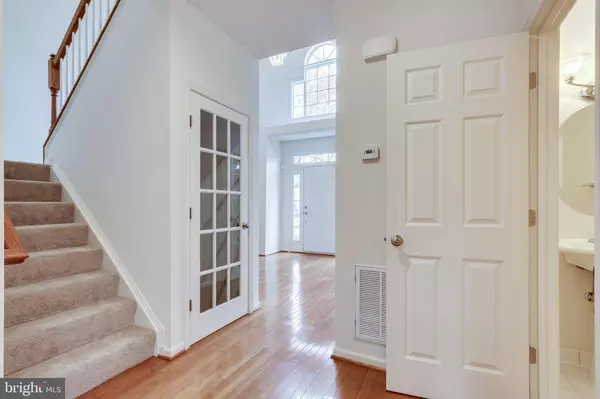$827,125
$809,900
2.1%For more information regarding the value of a property, please contact us for a free consultation.
6 Beds
4 Baths
4,776 SqFt
SOLD DATE : 05/05/2020
Key Details
Sold Price $827,125
Property Type Single Family Home
Sub Type Detached
Listing Status Sold
Purchase Type For Sale
Square Footage 4,776 sqft
Price per Sqft $173
Subdivision Willow Ponds
MLS Listing ID VAFX1119016
Sold Date 05/05/20
Style Colonial
Bedrooms 6
Full Baths 3
Half Baths 1
HOA Fees $46/qua
HOA Y/N Y
Abv Grd Liv Area 3,176
Originating Board BRIGHT
Year Built 1996
Annual Tax Amount $8,520
Tax Year 2020
Lot Size 9,324 Sqft
Acres 0.21
Property Description
This utterly gorgeous KHovnanian Turnberry model, center-hall colonial has it all! Cul-de-sac location that backs to wooded privacy. Gorgeous sweeping front lawn leads you to walkway and entrance foyer. Gleaming oak hardwoods throughout most of main level; huge open gourmet kitchen with white cabinets, granite, stainless steel appliances, built-in desk, pantry; main-level laundry, separate dining room, separate living room with skylight, private den/bedroom with French doors and walk-in closet! Upper level boasts 4 bedrooms, 2 full baths; master suite features huge bedroom with vaulted ceiling & giant walk-in closet, master bath with separate shower, soaking tub, dual vanities private commode! Walk-out level basement is fully finished and features giant rec room with gas fireplace and tons of natural light from 4 windows, large bedroom, full bath, cozy office, utility room and a carpeted room to use as a gym or storage. Walk out to a backyard that backs to wooded privacy and has a gigantic 18' x 20' deck. An upper-level deck and screened-in upper level porch complement this back yard. Take a walk around the friendly neighborhood or along the miles paved walking paths, and let the kids run on the soccer field. The garage has a clean epoxy floor and a third bay behind the front two -- use it for a workshop, storage or to work on that project car. Also in the garage is the structured wiring hub where CAT-5E and Coax cable is home-run throughout the entire home! Two minute drive to I-66 HOV Eastbound lanes. Minutes to Fair Lakes shopping, elementary and Middle school, Route 29, and Fairfax County Parkway. This is truly a fantastic home that checks every box! Won't last!
Location
State VA
County Fairfax
Zoning 302
Direction West
Rooms
Other Rooms Living Room, Dining Room, Primary Bedroom, Bedroom 2, Bedroom 3, Bedroom 4, Kitchen, Family Room, Den, Foyer, Bedroom 1, Study, Laundry, Recreation Room, Storage Room, Bathroom 1, Primary Bathroom
Basement Daylight, Full, Connecting Stairway, Fully Finished, Full, Heated, Improved, Interior Access, Outside Entrance, Poured Concrete, Rear Entrance, Walkout Level, Windows
Main Level Bedrooms 1
Interior
Interior Features Attic, Breakfast Area, Carpet, Crown Moldings, Floor Plan - Open, Kitchen - Gourmet, Skylight(s), Soaking Tub, Sprinkler System, Tub Shower, Upgraded Countertops, Walk-in Closet(s), Window Treatments, Wood Floors
Hot Water Natural Gas
Heating Forced Air, Heat Pump - Electric BackUp, Central, Programmable Thermostat
Cooling Central A/C, Programmable Thermostat, Heat Pump(s)
Flooring Hardwood, Carpet, Ceramic Tile
Fireplaces Number 2
Fireplaces Type Brick, Fireplace - Glass Doors, Gas/Propane, Insert, Mantel(s), Wood
Equipment Built-In Microwave, Built-In Range, Dishwasher, Disposal, Dryer - Electric, Exhaust Fan, Icemaker, Oven/Range - Electric, Range Hood, Refrigerator, Stainless Steel Appliances, Washer
Fireplace Y
Window Features Double Pane,Energy Efficient,Skylights
Appliance Built-In Microwave, Built-In Range, Dishwasher, Disposal, Dryer - Electric, Exhaust Fan, Icemaker, Oven/Range - Electric, Range Hood, Refrigerator, Stainless Steel Appliances, Washer
Heat Source Natural Gas
Laundry Main Floor
Exterior
Exterior Feature Deck(s), Enclosed, Porch(es), Screened
Garage Garage - Front Entry, Garage Door Opener, Oversized, Inside Access
Garage Spaces 7.0
Utilities Available Cable TV, Fiber Optics Available, Natural Gas Available, Electric Available
Amenities Available Bike Trail, Jog/Walk Path
Waterfront N
Water Access N
View Trees/Woods
Roof Type Architectural Shingle
Accessibility None
Porch Deck(s), Enclosed, Porch(es), Screened
Parking Type Attached Garage, Driveway, On Street
Attached Garage 3
Total Parking Spaces 7
Garage Y
Building
Story 3+
Foundation Concrete Perimeter, Active Radon Mitigation
Sewer Public Sewer
Water Public
Architectural Style Colonial
Level or Stories 3+
Additional Building Above Grade, Below Grade
Structure Type Dry Wall,Cathedral Ceilings,2 Story Ceilings
New Construction N
Schools
Elementary Schools Powell
Middle Schools Katherine Johnson
High Schools Fairfax
School District Fairfax County Public Schools
Others
Pets Allowed N
HOA Fee Include Common Area Maintenance,Management,Trash,Road Maintenance,Snow Removal
Senior Community No
Tax ID 0553 10 0085
Ownership Fee Simple
SqFt Source Estimated
Security Features Carbon Monoxide Detector(s),Fire Detection System,Security System,Smoke Detector
Acceptable Financing Cash, Conventional, FHA, VA
Horse Property N
Listing Terms Cash, Conventional, FHA, VA
Financing Cash,Conventional,FHA,VA
Special Listing Condition Standard
Read Less Info
Want to know what your home might be worth? Contact us for a FREE valuation!

Our team is ready to help you sell your home for the highest possible price ASAP

Bought with Karen L Sparks • Century 21 Redwood Realty

"My job is to find and attract mastery-based agents to the office, protect the culture, and make sure everyone is happy! "






