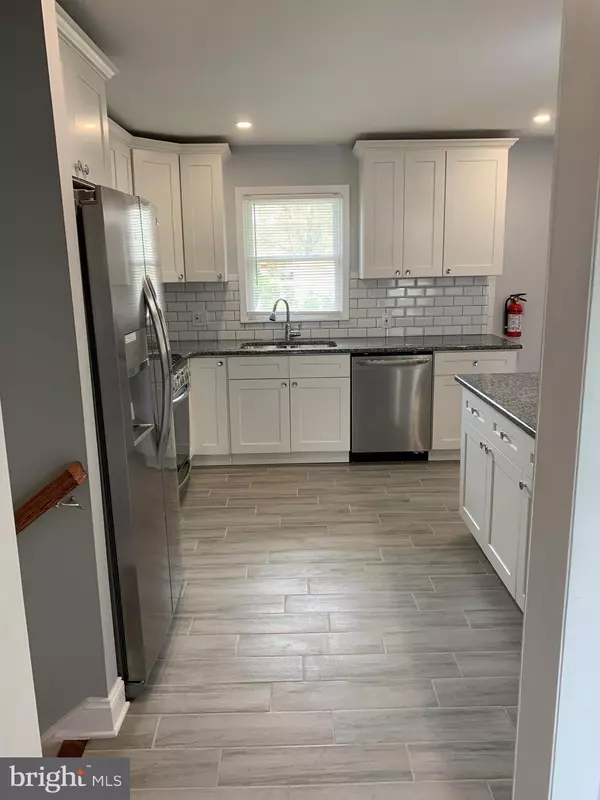$318,000
$309,900
2.6%For more information regarding the value of a property, please contact us for a free consultation.
3 Beds
2 Baths
2,000 SqFt
SOLD DATE : 05/22/2020
Key Details
Sold Price $318,000
Property Type Single Family Home
Sub Type Detached
Listing Status Sold
Purchase Type For Sale
Square Footage 2,000 sqft
Price per Sqft $159
Subdivision Kingston
MLS Listing ID NJCD392048
Sold Date 05/22/20
Style Split Level
Bedrooms 3
Full Baths 2
HOA Y/N N
Abv Grd Liv Area 2,000
Originating Board BRIGHT
Year Built 1956
Annual Tax Amount $7,346
Tax Year 2019
Lot Size 8,625 Sqft
Acres 0.2
Lot Dimensions 75.00 x 115.00
Property Description
Newly updated 3 bedroom, 2 bathroom Kingston home is awaiting you. The home has brand new siding and windows. The kitchen has been updated with new cabinets with crown molding, stylish white subway tile backsplash, granite countertop, ceramic tile floor, island, drop lights and a new Frigidaire stainless steel appliance package. Cherry laminate flooring has been installed throughout the house as well as recessed lighting. The upper level contains 3 bedrooms and a full bathroom with soaking tub, double sink, ceramic tile floors. The shower area features a stylish design that continues along the wall. The lower level is perfect for an entertainment area as well as the all season bonus room with a ceramic tile floor. The full bathroom features a tile shower as well as half wall tiles. The laundry area features the heater and laundry area leading to the garage. The HVAC system and ceiling provide the environment for comfort year round. The home is easy to show. Take advantage of the spring market and make this your new home. Listing Agent is the seller.
Location
State NJ
County Camden
Area Cherry Hill Twp (20409)
Zoning RESIDENTIAL
Rooms
Main Level Bedrooms 3
Interior
Heating Forced Air
Cooling Central A/C
Window Features Energy Efficient,Replacement
Heat Source Natural Gas
Exterior
Garage Garage - Front Entry
Garage Spaces 1.0
Waterfront N
Water Access N
Roof Type Shingle
Accessibility None
Attached Garage 1
Total Parking Spaces 1
Garage Y
Building
Story 2
Foundation Crawl Space
Sewer Public Sewer
Water Public
Architectural Style Split Level
Level or Stories 2
Additional Building Above Grade, Below Grade
New Construction N
Schools
Elementary Schools Kingston
Middle Schools Carusi
High Schools Cherry Hill High - West
School District Cherry Hill Township Public Schools
Others
Pets Allowed Y
Senior Community No
Tax ID 09-00339 14-00009
Ownership Fee Simple
SqFt Source Assessor
Acceptable Financing Cash, Conventional, FHA, VA
Listing Terms Cash, Conventional, FHA, VA
Financing Cash,Conventional,FHA,VA
Special Listing Condition Standard
Pets Description No Pet Restrictions
Read Less Info
Want to know what your home might be worth? Contact us for a FREE valuation!

Our team is ready to help you sell your home for the highest possible price ASAP

Bought with T. Christopher Hill • RE/MAX Tri County

"My job is to find and attract mastery-based agents to the office, protect the culture, and make sure everyone is happy! "






