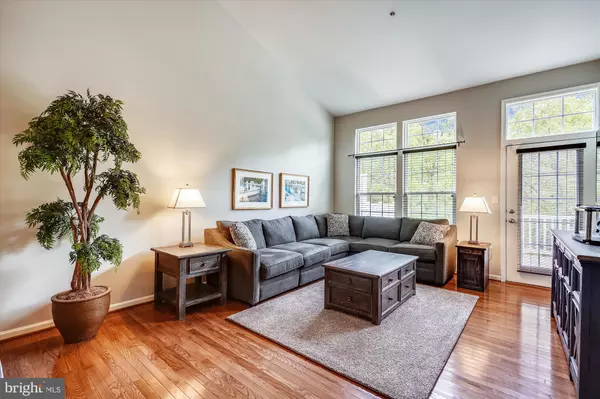$420,000
$420,000
For more information regarding the value of a property, please contact us for a free consultation.
3 Beds
3 Baths
2,310 SqFt
SOLD DATE : 10/23/2020
Key Details
Sold Price $420,000
Property Type Condo
Sub Type Condo/Co-op
Listing Status Sold
Purchase Type For Sale
Square Footage 2,310 sqft
Price per Sqft $181
Subdivision Hearthstone At Ellicott Mills
MLS Listing ID MDHW285826
Sold Date 10/23/20
Style Colonial
Bedrooms 3
Full Baths 2
Half Baths 1
Condo Fees $250/mo
HOA Y/N N
Abv Grd Liv Area 2,310
Originating Board BRIGHT
Year Built 2010
Annual Tax Amount $4,984
Tax Year 2019
Property Description
Come see this beautiful, bright and sunny well maintained and highly sought after 55+ plus open space townhouse/villa, in the friendly neighborhood of Hearthstone at Ellicott City. This wonderful home is warm and spacious, and boasts of a great room and dining area with soaring cathedral ceilings, gleaming hardwoods throughout the main floor, a generously sized kitchen with granite counter tops, a granite island, and gas cooking, and a main level primary bedroom suite with large walk-in closet, vaulted ceilings and nicely appointed ceramic tile primary bath with granite counter tops, double vanity and large dual head shower. On the upper level you will find lots of additional living space containing a spacious loft that overlooks the great room, two ample sized bedrooms, one with a walk-in closet, a second full bath and a large storage room that can be easily converted to an office or den. Off the great room, a spacious Trex deck awaits you with private, tranquil and scenic views of forest conservation. And close by, there's plenty of shopping, major roadways, the YMCA and Historic Ellicott City. So much to enjoy about this amazing home. Come make this home yours!
Location
State MD
County Howard
Zoning 010 RESIDENTIAL
Rooms
Other Rooms Dining Room, Primary Bedroom, Bedroom 2, Kitchen, Basement, Great Room, Laundry, Loft, Bathroom 3, Bonus Room, Primary Bathroom
Basement Connecting Stairway, Full, Poured Concrete, Windows, Unfinished
Main Level Bedrooms 1
Interior
Interior Features Attic, Breakfast Area, Carpet, Ceiling Fan(s), Combination Dining/Living, Dining Area, Entry Level Bedroom, Floor Plan - Open, Kitchen - Eat-In, Kitchen - Island, Kitchen - Table Space, Pantry, Primary Bath(s), Recessed Lighting, Sprinkler System, Stall Shower, Tub Shower, Upgraded Countertops, Walk-in Closet(s), Wood Floors
Hot Water Electric
Heating Forced Air
Cooling Central A/C, Ceiling Fan(s)
Flooring Hardwood, Ceramic Tile, Carpet
Equipment Built-In Microwave, Dishwasher, Disposal, Dryer, Exhaust Fan, Icemaker, Oven/Range - Gas, Refrigerator, Washer, Water Heater
Fireplace N
Window Features Palladian,Vinyl Clad
Appliance Built-In Microwave, Dishwasher, Disposal, Dryer, Exhaust Fan, Icemaker, Oven/Range - Gas, Refrigerator, Washer, Water Heater
Heat Source Natural Gas
Laundry Main Floor
Exterior
Exterior Feature Deck(s)
Garage Garage - Front Entry, Garage Door Opener, Inside Access
Garage Spaces 4.0
Utilities Available Under Ground
Amenities Available Club House, Common Grounds, Meeting Room, Party Room, Retirement Community
Waterfront N
Water Access N
View Garden/Lawn, Trees/Woods
Roof Type Asphalt
Accessibility Doors - Swing In, Level Entry - Main
Porch Deck(s)
Attached Garage 2
Total Parking Spaces 4
Garage Y
Building
Lot Description Backs to Trees, Landscaping, Level, No Thru Street
Story 3
Sewer Public Sewer
Water Public
Architectural Style Colonial
Level or Stories 3
Additional Building Above Grade, Below Grade
Structure Type 2 Story Ceilings,9'+ Ceilings,Cathedral Ceilings,Vaulted Ceilings
New Construction N
Schools
School District Howard County Public School System
Others
HOA Fee Include Common Area Maintenance,Ext Bldg Maint,Insurance,Lawn Care Front,Lawn Care Rear,Lawn Maintenance
Senior Community Yes
Age Restriction 55
Tax ID 1402434539
Ownership Condominium
Horse Property N
Special Listing Condition Standard
Read Less Info
Want to know what your home might be worth? Contact us for a FREE valuation!

Our team is ready to help you sell your home for the highest possible price ASAP

Bought with Kathleen S Sloan-Beard • Northrop Realty

"My job is to find and attract mastery-based agents to the office, protect the culture, and make sure everyone is happy! "






