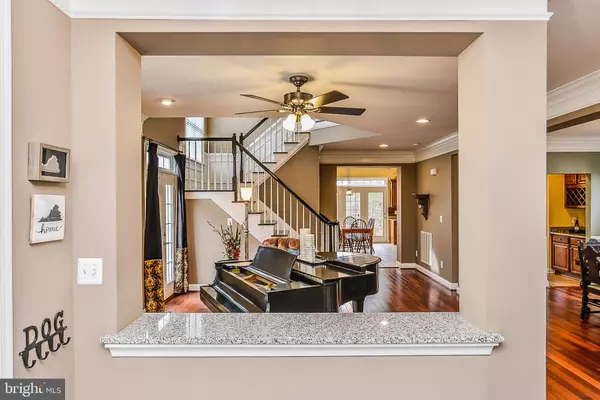$700,000
$679,900
3.0%For more information regarding the value of a property, please contact us for a free consultation.
4 Beds
4 Baths
3,729 SqFt
SOLD DATE : 03/26/2020
Key Details
Sold Price $700,000
Property Type Single Family Home
Sub Type Detached
Listing Status Sold
Purchase Type For Sale
Square Footage 3,729 sqft
Price per Sqft $187
Subdivision Broadlands South
MLS Listing ID VALO403576
Sold Date 03/26/20
Style Colonial
Bedrooms 4
Full Baths 3
Half Baths 1
HOA Fees $235/mo
HOA Y/N Y
Abv Grd Liv Area 3,729
Originating Board BRIGHT
Year Built 2002
Annual Tax Amount $6,019
Tax Year 2019
Lot Size 8,712 Sqft
Acres 0.2
Property Description
Van Metre's Juniper Model (Largest in its Class) Expanded to add a Recreation Area Upstairs. Over 3700 s/f on 2 Levels featuring 4 Bedrooms and 3 Baths up located in a serene setting near walking trails and a stream just 30 minutes outside Washington DC and close to One Loudoun, Theaters, Shopping, Dining and the Metro Rail Silver Line. The 0pen floor plan is conducive to entertaining or just relaxing with the generous family room flowing off the gourmet kitchen. There is a private main level office to facilitate reading or work from home. Recent improvements include a new roof, hot water heater, appliances, hardwood floors throughout much of main level, updated master bath with custom Tile walk in shower, slate tile patio and fire pit for outdoor relaxation and more.Open House on Saturday 22 Feb from 12 to 2 and Sunday 23 Feb from 2 to 5.
Location
State VA
County Loudoun
Zoning 04
Rooms
Other Rooms Living Room, Dining Room, Kitchen, Family Room, Breakfast Room, Office, Recreation Room
Interior
Interior Features Wood Floors, Window Treatments, Recessed Lighting, Pantry, Kitchen - Gourmet, Floor Plan - Open, Carpet, Ceiling Fan(s), Breakfast Area, Family Room Off Kitchen, Formal/Separate Dining Room, Soaking Tub
Hot Water Natural Gas
Heating Central, Forced Air
Cooling Central A/C
Flooring Hardwood, Carpet, Tile/Brick
Fireplaces Number 1
Equipment Cooktop, Built-In Microwave, Dishwasher, Disposal, Dryer, Exhaust Fan, Oven - Wall, Refrigerator, Stainless Steel Appliances, Washer, Water Heater - High-Efficiency
Fireplace Y
Appliance Cooktop, Built-In Microwave, Dishwasher, Disposal, Dryer, Exhaust Fan, Oven - Wall, Refrigerator, Stainless Steel Appliances, Washer, Water Heater - High-Efficiency
Heat Source Natural Gas
Laundry Upper Floor
Exterior
Exterior Feature Breezeway, Patio(s)
Garage Garage Door Opener, Garage - Side Entry
Garage Spaces 2.0
Utilities Available Cable TV, Natural Gas Available, Fiber Optics Available
Amenities Available Common Grounds, Jog/Walk Path, Pool - Outdoor, Tot Lots/Playground
Waterfront N
Water Access N
Roof Type Shingle
Accessibility None
Porch Breezeway, Patio(s)
Parking Type Attached Garage, Driveway
Attached Garage 2
Total Parking Spaces 2
Garage Y
Building
Story 2
Foundation Crawl Space
Sewer Public Sewer
Water Public
Architectural Style Colonial
Level or Stories 2
Additional Building Above Grade, Below Grade
Structure Type 9'+ Ceilings
New Construction N
Schools
Elementary Schools Mill Run
Middle Schools Eagle Ridge
High Schools Briar Woods
School District Loudoun County Public Schools
Others
HOA Fee Include Lawn Maintenance,High Speed Internet,Pool(s),Snow Removal,Trash
Senior Community No
Tax ID 119262989000
Ownership Fee Simple
SqFt Source Assessor
Acceptable Financing FHA, VA
Horse Property N
Listing Terms FHA, VA
Financing FHA,VA
Special Listing Condition Standard
Read Less Info
Want to know what your home might be worth? Contact us for a FREE valuation!

Our team is ready to help you sell your home for the highest possible price ASAP

Bought with Julie D Shiley • Coldwell Banker Realty

"My job is to find and attract mastery-based agents to the office, protect the culture, and make sure everyone is happy! "






