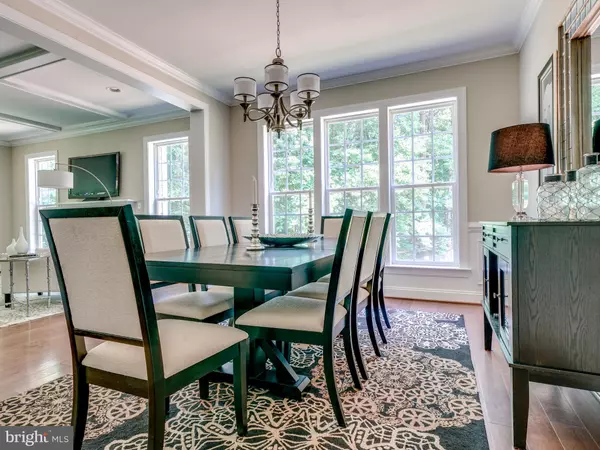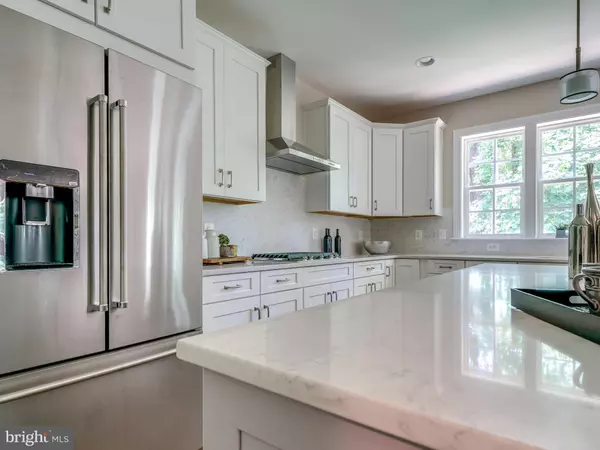$1,337,559
$1,349,330
0.9%For more information regarding the value of a property, please contact us for a free consultation.
6 Beds
6 Baths
4,809 SqFt
SOLD DATE : 05/08/2020
Key Details
Sold Price $1,337,559
Property Type Single Family Home
Sub Type Detached
Listing Status Sold
Purchase Type For Sale
Square Footage 4,809 sqft
Price per Sqft $278
Subdivision Dunn Loring Woods
MLS Listing ID VAFX1057482
Sold Date 05/08/20
Style Craftsman
Bedrooms 6
Full Baths 5
Half Baths 1
HOA Y/N N
Abv Grd Liv Area 3,456
Originating Board BRIGHT
Year Built 2019
Annual Tax Amount $6,781
Tax Year 2018
Lot Size 0.251 Acres
Acres 0.25
Property Description
One Great Location Near Metro, I66 / 495, Tyson Corner and Mosaic District ! This is the perfect Evergreene Homes - Addison Model! The Addison floorplan starts with open concept. Formal Spaces and main level bedroom and Private full bath , plus half bath for the family. Bright open Kitchen opens Large Morning Room with Extra counter top overhanging for extra seats. Kitchen opens to Family Room. Kitchen including an upgraded kitchen with all Stainless steel Appliances, 4.25" hardwood floors through-out main level and upper Hall. Custom cabinets and very large walk in pantry! Butler s Pantry for entertaining, with it s perfect location off the kitchen. Formal dining room with a beautiful painted fireplace. Nice size 2 car garage and Mud Room. Huge master suite with box ceiling greets you when you reach the top of the stairs. An enormous walk-in closet, large bedrooms, 3 additional baths, and a laundry suite that offers Built in laundry room cabinets and built in sink offers additional storage with the oversized second floor laundry room. The lower level includes a Finished Huge Rec-Room with extra space thanks to the large Morning room addition. Additional rooms in the basement include Full bath and extra Bedroom. Evergreene Homes offers all of our new homes with 2X6 energy efficient framing, which allows Evergreene Homes to add R21 insulation in the walls. For air quality we have installed smart sense fans to pull fresh air though your home, on demand or when needed. Pest Tubs in the wall can protect your family from pests and the chemicals used in the process. Each house is energy tested. Evergreene Homes consistently reports 30%-40% better than energy start requirements! Construction to start soon. Still time to make your personal selection.
Location
State VA
County Fairfax
Zoning 130
Rooms
Other Rooms Living Room, Dining Room, Primary Bedroom, Bedroom 2, Bedroom 3, Bedroom 4, Bedroom 5, Kitchen, Family Room, Basement, Breakfast Room, Media Room, Bedroom 6
Basement Full, Outside Entrance, Rear Entrance, Walkout Stairs
Main Level Bedrooms 1
Interior
Interior Features Breakfast Area, Butlers Pantry, Carpet, Chair Railings, Combination Kitchen/Dining, Crown Moldings, Dining Area, Family Room Off Kitchen, Floor Plan - Open, Kitchen - Eat-In, Kitchen - Gourmet, Kitchen - Island, Kitchen - Table Space, Primary Bath(s), Pantry, Recessed Lighting, Walk-in Closet(s), Upgraded Countertops, Wood Floors
Hot Water 60+ Gallon Tank, Natural Gas
Cooling Central A/C, Programmable Thermostat
Flooring Hardwood, Carpet
Fireplaces Number 1
Fireplaces Type Mantel(s)
Equipment Cooktop, Dishwasher, Disposal, Energy Efficient Appliances, Exhaust Fan, Humidifier, Icemaker, Microwave, Oven - Self Cleaning, Oven - Single, Oven - Wall, Range Hood, Refrigerator, Stainless Steel Appliances
Fireplace Y
Window Features Atrium,Casement,Double Pane,Energy Efficient,ENERGY STAR Qualified,Insulated,Low-E,Screens,Vinyl Clad
Appliance Cooktop, Dishwasher, Disposal, Energy Efficient Appliances, Exhaust Fan, Humidifier, Icemaker, Microwave, Oven - Self Cleaning, Oven - Single, Oven - Wall, Range Hood, Refrigerator, Stainless Steel Appliances
Heat Source Natural Gas, Electric
Laundry Upper Floor
Exterior
Garage Garage - Front Entry
Garage Spaces 2.0
Utilities Available Cable TV Available, DSL Available
Waterfront N
Water Access N
Roof Type Architectural Shingle,Metal
Accessibility None
Parking Type Attached Garage
Attached Garage 2
Total Parking Spaces 2
Garage Y
Building
Story 3
Sewer Public Sewer
Water Public
Architectural Style Craftsman
Level or Stories 3
Additional Building Above Grade, Below Grade
Structure Type 9'+ Ceilings
New Construction Y
Schools
Elementary Schools Stenwood
Middle Schools Thoreau
High Schools Marshall
School District Fairfax County Public Schools
Others
Senior Community No
Tax ID 0491 09H 0002
Ownership Fee Simple
SqFt Source Estimated
Security Features Carbon Monoxide Detector(s)
Special Listing Condition Standard
Read Less Info
Want to know what your home might be worth? Contact us for a FREE valuation!

Our team is ready to help you sell your home for the highest possible price ASAP

Bought with Melissa A Larson • KW Metro Center

"My job is to find and attract mastery-based agents to the office, protect the culture, and make sure everyone is happy! "






