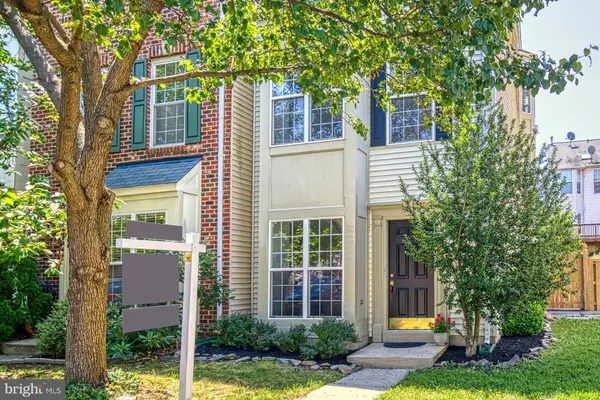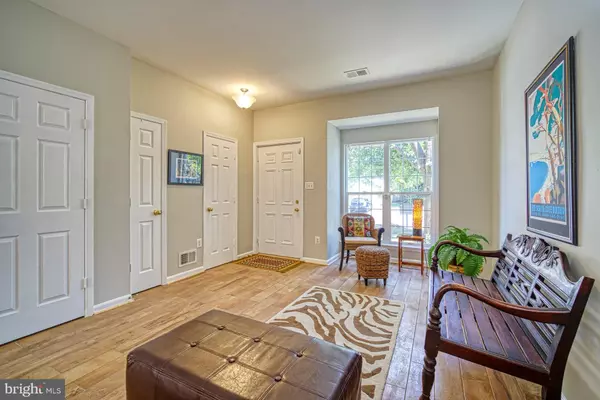$434,199
$429,900
1.0%For more information regarding the value of a property, please contact us for a free consultation.
2 Beds
3 Baths
1,776 SqFt
SOLD DATE : 08/28/2020
Key Details
Sold Price $434,199
Property Type Townhouse
Sub Type End of Row/Townhouse
Listing Status Sold
Purchase Type For Sale
Square Footage 1,776 sqft
Price per Sqft $244
Subdivision Mcnair Farms Landbay
MLS Listing ID VAFX1141092
Sold Date 08/28/20
Style Traditional,Other
Bedrooms 2
Full Baths 2
Half Baths 1
HOA Fees $12
HOA Y/N Y
Abv Grd Liv Area 1,776
Originating Board BRIGHT
Year Built 1997
Annual Tax Amount $4,530
Tax Year 2020
Lot Size 1,950 Sqft
Acres 0.04
Property Description
Due to C OVID-19, we have put the following showing precautions in place :No more than 3 people in the house at one time / agent + one or two clients. Please, no small children or extended family. We can arrange another showing if there are others who need to see the house. All visitors MUST wear gloves AND mouth/nose covering of some sort: even kitchen or garden gloves are fine!! Wear booties provided and take them with you. I have provided Hand sanitizer and Clorox wipes. PLEASE do not touch anything in the home except doors leading into/out of the house. THANK YOU VERY MUCH for your cooperation - we would love to work with you!! Great end unit town home, largest in the row with 1776 sq ft, Full of updates. Freshly painted in Mid July 2020,All brand new light fixtures, Brand new Carpets -July 2020, New wood look porcelain tiles in 2019,Kitchen updated in 2017 with stainless steel appliance, granite counters,refinished kitchen and bathroom cabinets, Black out shades in Master bedroom 2017,HVAC replaced in 2016, New roof in 2012, patio in 2015. Fully fenced with a storage shed. Must see! it won't last long.
Location
State VA
County Fairfax
Zoning 316
Direction Northeast
Rooms
Other Rooms Living Room, Primary Bedroom, Kitchen, Family Room, Breakfast Room, Bedroom 1, Laundry, Bathroom 1, Primary Bathroom, Half Bath
Interior
Interior Features Breakfast Area, Carpet, Ceiling Fan(s), Combination Dining/Living, Combination Kitchen/Dining, Dining Area, Floor Plan - Open, Kitchen - Eat-In, Kitchen - Gourmet, Kitchen - Island, Kitchen - Table Space, Primary Bath(s), Pantry, Soaking Tub, Stall Shower, Tub Shower, Upgraded Countertops, Walk-in Closet(s), Window Treatments
Hot Water Natural Gas
Heating Forced Air
Cooling Ceiling Fan(s), Central A/C
Flooring Carpet, Ceramic Tile
Equipment Built-In Microwave, Built-In Range, Dishwasher, Disposal, Dryer, Dryer - Electric, Exhaust Fan, Oven - Single, Oven/Range - Gas, Range Hood, Refrigerator, Stainless Steel Appliances, Washer
Fireplace N
Window Features Screens,Double Pane,Insulated
Appliance Built-In Microwave, Built-In Range, Dishwasher, Disposal, Dryer, Dryer - Electric, Exhaust Fan, Oven - Single, Oven/Range - Gas, Range Hood, Refrigerator, Stainless Steel Appliances, Washer
Heat Source Natural Gas, Central
Laundry Has Laundry, Dryer In Unit, Upper Floor, Washer In Unit
Exterior
Exterior Feature Patio(s)
Parking On Site 2
Utilities Available Phone Connected, Cable TV Available, Fiber Optics Available, Natural Gas Available
Amenities Available Basketball Courts, Bike Trail, Club House, Common Grounds, Community Center, Jog/Walk Path, Party Room, Pool - Outdoor, Swimming Pool, Tennis Courts, Tot Lots/Playground
Waterfront N
Water Access N
Roof Type Composite,Shingle
Accessibility Level Entry - Main
Porch Patio(s)
Parking Type Parking Lot, On Street
Garage N
Building
Lot Description Front Yard, Landscaping, Level, Rear Yard, SideYard(s)
Story 3
Sewer Public Sewer
Water Public
Architectural Style Traditional, Other
Level or Stories 3
Additional Building Above Grade, Below Grade
Structure Type Dry Wall,Vaulted Ceilings
New Construction N
Schools
Elementary Schools Mcnair
Middle Schools Carson
School District Fairfax County Public Schools
Others
HOA Fee Include Common Area Maintenance,Lawn Care Front,Management,Recreation Facility,Road Maintenance,Parking Fee,Pool(s),Snow Removal,Trash
Senior Community No
Tax ID 0163 06 0161
Ownership Fee Simple
SqFt Source Assessor
Acceptable Financing Conventional, FHA, VA, Cash
Horse Property N
Listing Terms Conventional, FHA, VA, Cash
Financing Conventional,FHA,VA,Cash
Special Listing Condition Standard
Read Less Info
Want to know what your home might be worth? Contact us for a FREE valuation!

Our team is ready to help you sell your home for the highest possible price ASAP

Bought with RUPALI BHARGAVA • Samson Properties

"My job is to find and attract mastery-based agents to the office, protect the culture, and make sure everyone is happy! "






