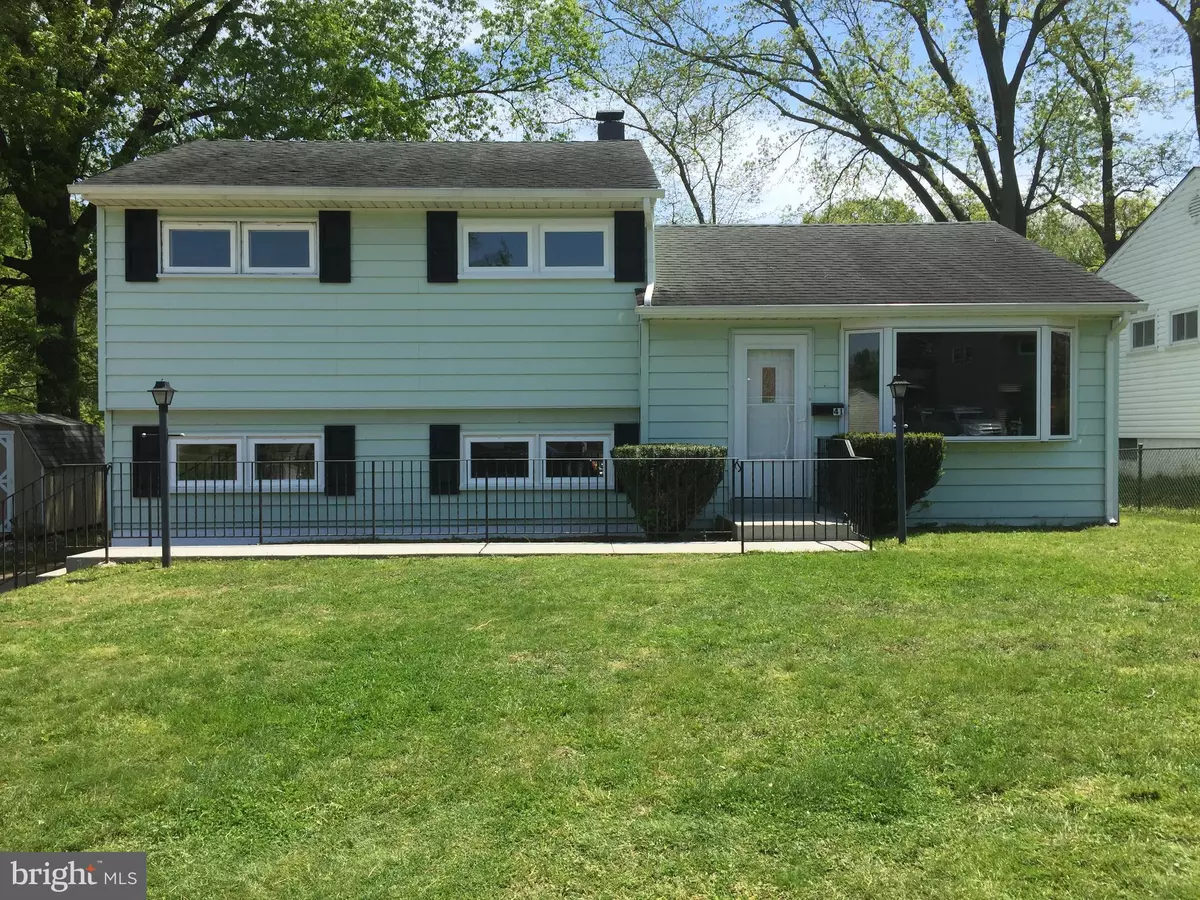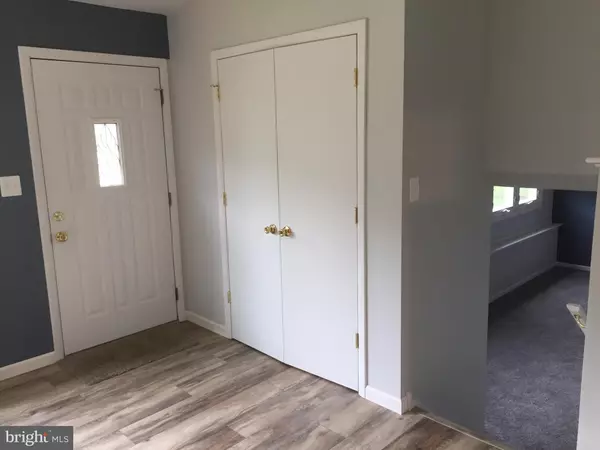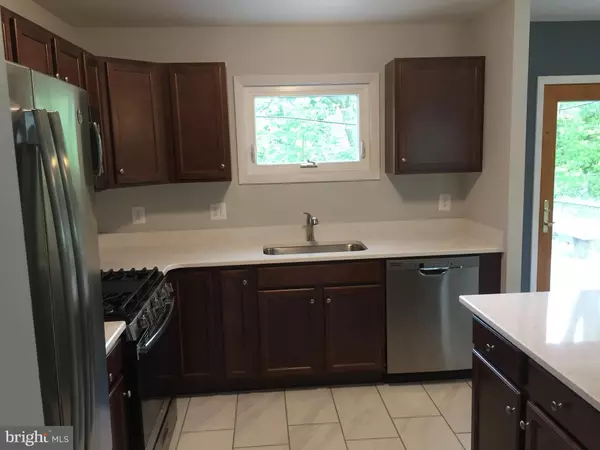$272,000
$269,900
0.8%For more information regarding the value of a property, please contact us for a free consultation.
4 Beds
2 Baths
1,500 SqFt
SOLD DATE : 07/09/2020
Key Details
Sold Price $272,000
Property Type Single Family Home
Sub Type Detached
Listing Status Sold
Purchase Type For Sale
Square Footage 1,500 sqft
Price per Sqft $181
Subdivision Radnor Green
MLS Listing ID DENC501350
Sold Date 07/09/20
Style Split Level
Bedrooms 4
Full Baths 2
HOA Y/N N
Abv Grd Liv Area 1,500
Originating Board BRIGHT
Year Built 1956
Annual Tax Amount $1,848
Tax Year 2019
Lot Size 6,970 Sqft
Acres 0.16
Lot Dimensions 70.00 x 101.00
Property Description
This 4 bedroom, two full bathroom house is almost finished a total interior renovation and is sure to please. Walk into the living room and be amazed at the gorgeous flooring, vaulted ceiling, soothing light gray paint, and abundant natural light. The kitchen and bathrooms were taken down to the studs and completely rebuilt. The brand new custom designed kitchen includes beautiful Timberlake cabinets, Quartz counter tops, Carrara marble floor tile, breakfast bar, pantry, and stainless steel appliances. One look will make you want to move right in. The bathroom has a brand new bathtub, beautiful subway tile look tub surround, Carrara marble floor tile, toilet, vanity, and lighting. Additionally, the lower level powder room was converted into a full bath. There's so much more. The house has updated energy efficient windows, a gutter protection system to keep any leaves out, a brand new 200 amp electric panel, and the heater and air conditioner are less than 3 years old. After you tour the house, walk out onto the huge composite deck, look around, and enjoy the serene nature view. Imagine drinking your morning coffee, relaxing with a good book, or having friends over for a barbecue. Finishing touches are still being done inside and yard work outside, but over $60,000 has been spent updating and modernizing this home so far. Don't miss out. Owner is a licensed real estate agent.
Location
State DE
County New Castle
Area Brandywine (30901)
Zoning NC6.5
Rooms
Other Rooms Living Room, Dining Room, Bedroom 2, Bedroom 3, Bedroom 4, Kitchen, Family Room, Bedroom 1
Basement Partial
Interior
Heating Forced Air
Cooling Central A/C
Heat Source Natural Gas
Exterior
Garage Spaces 3.0
Waterfront N
Water Access N
Accessibility None
Total Parking Spaces 3
Garage N
Building
Story 3
Sewer Public Sewer
Water Public
Architectural Style Split Level
Level or Stories 3
Additional Building Above Grade
New Construction N
Schools
School District Brandywine
Others
Senior Community No
Tax ID 06-070.00-186
Ownership Fee Simple
SqFt Source Assessor
Special Listing Condition Standard
Read Less Info
Want to know what your home might be worth? Contact us for a FREE valuation!

Our team is ready to help you sell your home for the highest possible price ASAP

Bought with Hope A Hicks • Exit Central Realty

"My job is to find and attract mastery-based agents to the office, protect the culture, and make sure everyone is happy! "






