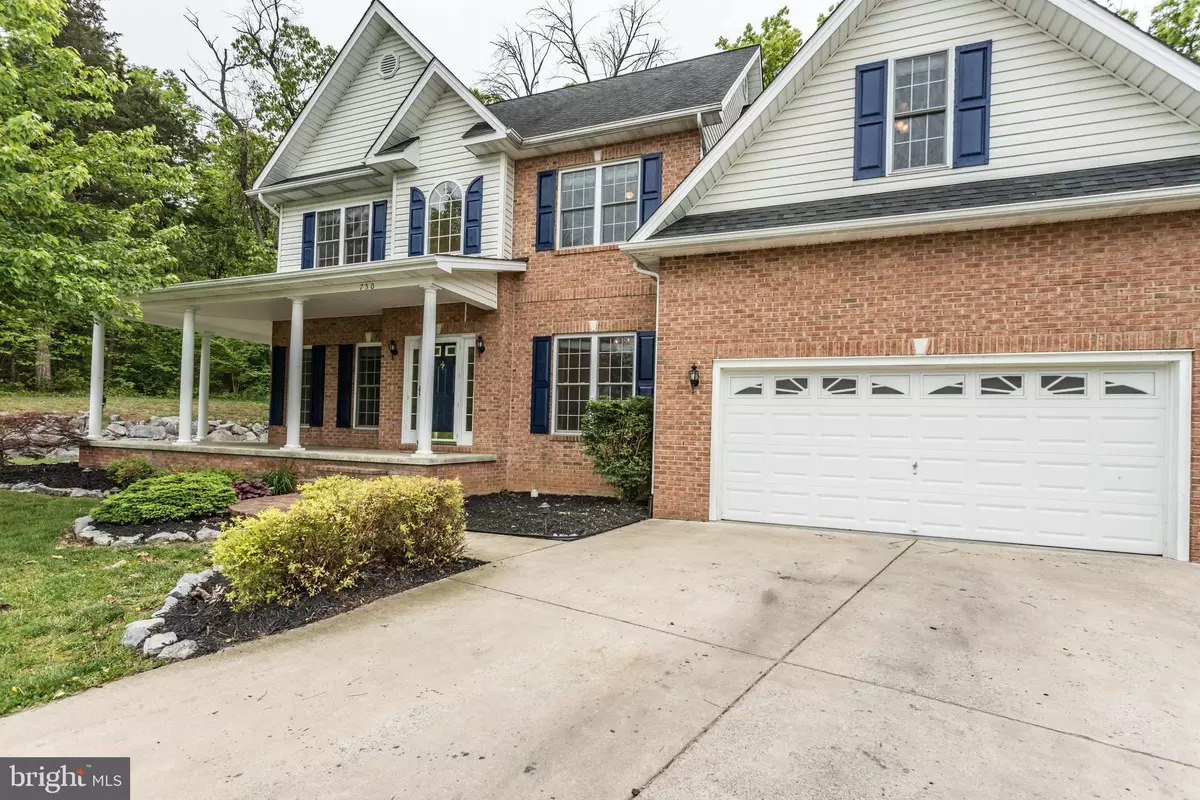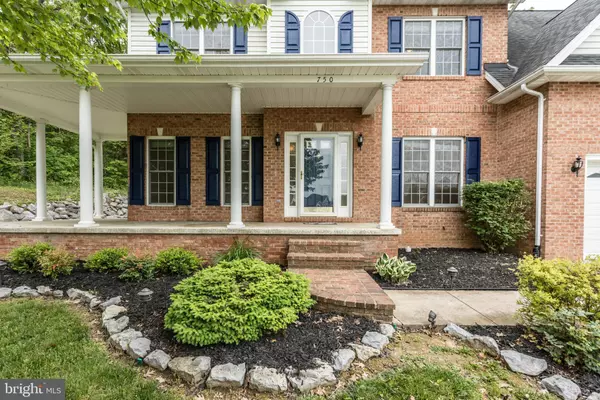$369,900
$369,900
For more information regarding the value of a property, please contact us for a free consultation.
5 Beds
4 Baths
2,690 SqFt
SOLD DATE : 07/06/2020
Key Details
Sold Price $369,900
Property Type Single Family Home
Sub Type Detached
Listing Status Sold
Purchase Type For Sale
Square Footage 2,690 sqft
Price per Sqft $137
Subdivision Founders Landing
MLS Listing ID VASH119214
Sold Date 07/06/20
Style Colonial
Bedrooms 5
Full Baths 3
Half Baths 1
HOA Fees $20/ann
HOA Y/N Y
Abv Grd Liv Area 2,690
Originating Board BRIGHT
Year Built 2006
Annual Tax Amount $2,510
Tax Year 2019
Lot Size 0.365 Acres
Acres 0.36
Property Description
Welcome Home to this well-maintained upgraded 5 bedroom, 3.5 bath Colonial majestically situated on a large cul-de-sac lot in Founder's Landing. From the wrap-around porch you enter a welcoming 2-story foyer. Large formal dining room with custom trim and tray ceiling to your right and living room to your left. Kitchen has KraftMaid maple cabinets, stainless appliances, a breakfast bar and a naturally-lit breakfast area which opens up to a large family room with a gas fireplace. MAIN LEVEL bedroom with private bath and walk-in closet. Home boasts many amenities to include: 9-ft ceilings, custom moldings, chair rail, crown molding, and tray ceilings! The upper level provides a Master bedroom with tray ceilings-Master bath includes a large jetted tub, separate shower, water closet and walk-in closet. Large 4th bedroom over the garage could be Exercise/Bonus room. Full unfinished basement has 2 rooms already framed in just waiting for your finishing touch. Afterwards you can relax on the large rear deck or take a dip in the above ground pool.The rear yard is private & backs to woods.There is so much this home offers -- It is truly a must see! WON'T LAST LONG!! Conveniently located close to Winchester and I-66 to Northern VA.
Location
State VA
County Shenandoah
Zoning RP
Direction South
Rooms
Other Rooms Living Room, Dining Room, Primary Bedroom, Bedroom 2, Bedroom 3, Bedroom 4, Kitchen, Family Room, Basement, Foyer, Breakfast Room, Bedroom 1, Laundry, Bathroom 1, Bathroom 2, Primary Bathroom, Half Bath
Basement Full, Outside Entrance, Poured Concrete, Rough Bath Plumb, Sump Pump, Unfinished, Walkout Stairs
Main Level Bedrooms 1
Interior
Interior Features Carpet, Ceiling Fan(s), Chair Railings, Crown Moldings, Entry Level Bedroom, Family Room Off Kitchen, Floor Plan - Open, Formal/Separate Dining Room, Primary Bath(s), Recessed Lighting, Soaking Tub, Stall Shower, Tub Shower, Walk-in Closet(s)
Hot Water Natural Gas
Heating Heat Pump(s), Zoned, Forced Air
Cooling Zoned, Central A/C, Ceiling Fan(s)
Flooring Laminated, Vinyl, Carpet
Fireplaces Number 1
Fireplaces Type Heatilator
Equipment Built-In Microwave, Dishwasher, Disposal, Oven - Self Cleaning, Oven/Range - Gas, Refrigerator
Furnishings No
Fireplace Y
Window Features Double Pane,Screens
Appliance Built-In Microwave, Dishwasher, Disposal, Oven - Self Cleaning, Oven/Range - Gas, Refrigerator
Heat Source Natural Gas
Laundry Main Floor
Exterior
Exterior Feature Porch(es), Wrap Around, Deck(s)
Garage Garage - Front Entry, Garage Door Opener
Garage Spaces 4.0
Pool Vinyl
Utilities Available Cable TV, Electric Available, Natural Gas Available, Phone, Under Ground
Waterfront N
Water Access N
View Trees/Woods
Roof Type Architectural Shingle
Street Surface Paved
Accessibility None
Porch Porch(es), Wrap Around, Deck(s)
Road Frontage City/County
Parking Type Attached Garage, Driveway
Attached Garage 2
Total Parking Spaces 4
Garage Y
Building
Lot Description Backs - Open Common Area, Backs to Trees, Cul-de-sac
Story 3
Sewer Public Sewer
Water Public
Architectural Style Colonial
Level or Stories 3
Additional Building Above Grade, Below Grade
Structure Type 9'+ Ceilings,Dry Wall,Tray Ceilings,2 Story Ceilings
New Construction N
Schools
Elementary Schools Sandy Hook
Middle Schools Signal Knob
High Schools Strasburg
School District Shenandoah County Public Schools
Others
Pets Allowed Y
Senior Community No
Tax ID 016C 02 042
Ownership Fee Simple
SqFt Source Assessor
Security Features Smoke Detector
Acceptable Financing Cash, Conventional, FHA, VA
Horse Property N
Listing Terms Cash, Conventional, FHA, VA
Financing Cash,Conventional,FHA,VA
Special Listing Condition Standard
Pets Description Cats OK, Dogs OK
Read Less Info
Want to know what your home might be worth? Contact us for a FREE valuation!

Our team is ready to help you sell your home for the highest possible price ASAP

Bought with John B Feldman • Coldwell Banker Premier

"My job is to find and attract mastery-based agents to the office, protect the culture, and make sure everyone is happy! "






