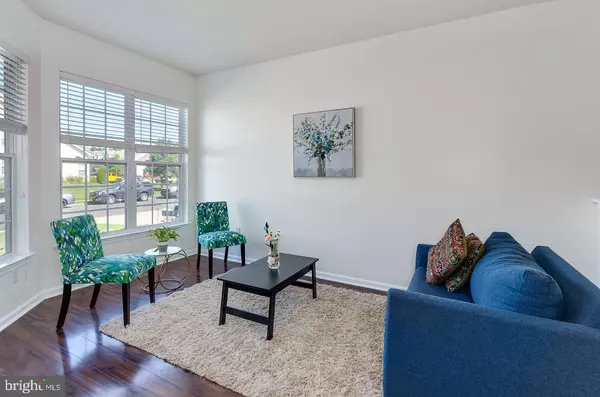$243,000
$243,000
For more information regarding the value of a property, please contact us for a free consultation.
4 Beds
4 Baths
1,910 SqFt
SOLD DATE : 09/28/2020
Key Details
Sold Price $243,000
Property Type Townhouse
Sub Type Interior Row/Townhouse
Listing Status Sold
Purchase Type For Sale
Square Footage 1,910 sqft
Price per Sqft $127
Subdivision Westbrook At Weather
MLS Listing ID NJGL262390
Sold Date 09/28/20
Style Side-by-Side
Bedrooms 4
Full Baths 3
Half Baths 1
HOA Y/N N
Abv Grd Liv Area 1,910
Originating Board BRIGHT
Year Built 2006
Annual Tax Amount $7,264
Tax Year 2019
Lot Size 2,875 Sqft
Acres 0.07
Lot Dimensions 0.00 x 0.00
Property Description
FOUR Bedrooms!!! This turn-key spacious townhome is conveniently located in the gorgeous community of Westbrook at Weatherby. Features include 9 foot ceilings, fresh neutral paint throughout the home, second floor laundry room, two master bedroom closets, THREE Full baths, and a newer water heater! As you enter the home, you will note the amazing natural lighting and the attractive dark wood flooring that continues through the entire main floor. The open layout is an entertainers dream! Upstairs you find 4 large sized rooms and a super convenient laundry room. Enjoy relaxing after a long day in the master bathroom's oversized tub. Storage will not be an issue as each room has unusually large closet space. Once you venture down to the unfinished basement, you will begin to dream of what this space can be...and you will be pleasantly surprised to find a full finished bathroom. Another spectacular item to note....this homes has NO HOA fees! Contact listing agent for a private tour :)
Location
State NJ
County Gloucester
Area Woolwich Twp (20824)
Zoning RESIDENTIAL
Rooms
Basement Full
Main Level Bedrooms 4
Interior
Interior Features Attic, Attic/House Fan, Carpet, Ceiling Fan(s), Combination Dining/Living, Family Room Off Kitchen, Floor Plan - Open, Kitchen - Eat-In, Kitchen - Island
Hot Water Natural Gas
Heating Forced Air
Cooling Central A/C, Ceiling Fan(s), Attic Fan
Flooring Carpet, Laminated
Equipment Built-In Microwave, Built-In Range, Dishwasher, Disposal, Dryer - Front Loading, Stainless Steel Appliances, Washer - Front Loading, Water Heater
Furnishings No
Fireplace Y
Appliance Built-In Microwave, Built-In Range, Dishwasher, Disposal, Dryer - Front Loading, Stainless Steel Appliances, Washer - Front Loading, Water Heater
Heat Source Natural Gas
Laundry Upper Floor
Exterior
Garage Garage - Front Entry, Garage Door Opener
Garage Spaces 1.0
Utilities Available Cable TV, Electric Available, Phone
Waterfront N
Water Access N
Roof Type Pitched,Shingle
Accessibility None
Parking Type Attached Garage, Driveway, On Street
Attached Garage 1
Total Parking Spaces 1
Garage Y
Building
Lot Description Backs - Open Common Area
Story 3
Sewer Public Sewer
Water Public
Architectural Style Side-by-Side
Level or Stories 3
Additional Building Above Grade, Below Grade
Structure Type 9'+ Ceilings
New Construction N
Schools
School District Kingsway Regional High
Others
Senior Community No
Tax ID 24-00002 11-00009
Ownership Fee Simple
SqFt Source Assessor
Acceptable Financing Cash, Conventional, FHA, USDA, VA
Listing Terms Cash, Conventional, FHA, USDA, VA
Financing Cash,Conventional,FHA,USDA,VA
Special Listing Condition Standard
Read Less Info
Want to know what your home might be worth? Contact us for a FREE valuation!

Our team is ready to help you sell your home for the highest possible price ASAP

Bought with Parisha Smith • Keller Williams Philadelphia

"My job is to find and attract mastery-based agents to the office, protect the culture, and make sure everyone is happy! "






