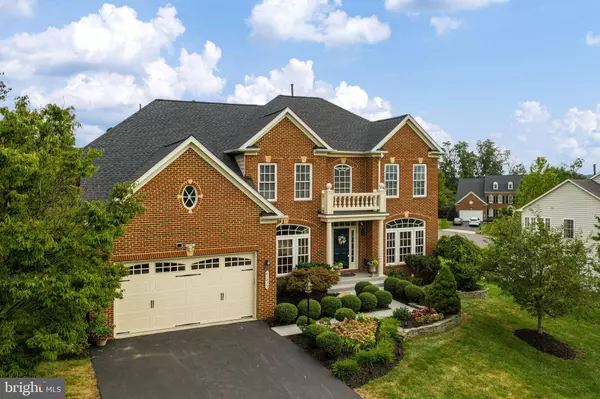$900,000
$869,000
3.6%For more information regarding the value of a property, please contact us for a free consultation.
5 Beds
5 Baths
5,271 SqFt
SOLD DATE : 09/11/2020
Key Details
Sold Price $900,000
Property Type Single Family Home
Sub Type Detached
Listing Status Sold
Purchase Type For Sale
Square Footage 5,271 sqft
Price per Sqft $170
Subdivision Belmont Glen
MLS Listing ID VALO413708
Sold Date 09/11/20
Style Colonial
Bedrooms 5
Full Baths 4
Half Baths 1
HOA Fees $90/mo
HOA Y/N Y
Abv Grd Liv Area 3,371
Originating Board BRIGHT
Year Built 2003
Annual Tax Amount $7,507
Tax Year 2020
Lot Size 0.300 Acres
Acres 0.3
Property Description
Even before you turn into the Belmont Glen neighborhood that sits high up, you are struck by the amazing views of the trees far beyond with easy access to the Beaverdam reservoir. This home boasts a prominent location within the subdivision. As you arrive, you are impressed by the custom landscaping in the front that then carries on to the sides and the rear of the home. From the moment you enter, you are instantly taken to another dimension and clearly aware that this home has been meticulously maintained and updated. With wide crown moldings (even in some closets), wainscoting, fine columns, this home prides itself with incredible details, including brilliant material selections and luxurious comforts. Spanning over 5,000 square feet with 5 bedrooms, 4 full baths (3 upstairs) and one half bath, the updated interior on the main level includes the formal living and dining rooms, a dramatic two story family room with a gas fireplace, an incredible gourmet kitchen, a lovely sunroom with a wall of windows and a much needed study. The sizeable chefs kitchen with a center island, granite countertops, high end cabinets, stainless steel appliances and updated lighting is ideal for all culinary pursuits. A walk-in pantry is certainly to die for. The owners suite on the upper level is dressed to impress, featuring all the updates one would want in the owners bath including a jetted tub, separate shower and dual vanities, and a walk-in closet for your belongings. Three other bedrooms including a princess suite with updated baths and new upgraded Karastan carpets round off the upper level. The recreation level below has a wide open plan and is ideal for entertaining or relaxing with the family. This walkout level is all above ground and has a wall of windows flooding it with light. It includes an exercise room and a 5th bedroom suite with a luxurious full bathroom. Outside in the rear, you will find a large deck and a idyllic patio, your very own oasis for unwinding and also entertaining without leaving the comfort of your home. Major system updates of note: New Roof in 2019, New A/Cs and Furnace in 2018, new Hot Water Heater in 2016, Custom paint inside and outside in 2019. Well recognized Loudoun county schools attached to the home are the highly rated Briar Woods High, Eagle View Middle and Waxpool Elementary. Enjoy the community amenities here including the outdoor pool, basketball court and the tot lot. The location is undeniably fantastic with easy access to shops and restaurants, Brambleton town center, the Dulles Greenway to the airport and the upcoming silver line metro stops in Ashburn. What a beautiful place to call your own. **3D Matterport Tour at https://my.matterport.com/show/?m=XE7VFw8rE5p **
Location
State VA
County Loudoun
Zoning 01
Rooms
Other Rooms Living Room, Dining Room, Primary Bedroom, Bedroom 2, Bedroom 3, Bedroom 4, Bedroom 5, Kitchen, Family Room, Study, Sun/Florida Room, Exercise Room, Mud Room, Recreation Room
Basement Walkout Level, Daylight, Full, Fully Finished, Outside Entrance, Rear Entrance, Windows, Connecting Stairway, Interior Access
Interior
Interior Features Dining Area, Upgraded Countertops, Primary Bath(s), Window Treatments, Wood Floors, Butlers Pantry, Carpet, Ceiling Fan(s), Built-Ins, Chair Railings, Crown Moldings, Floor Plan - Open, Formal/Separate Dining Room, Family Room Off Kitchen, Kitchen - Gourmet, Kitchen - Island, Pantry, Recessed Lighting, Store/Office, Wainscotting, Walk-in Closet(s)
Hot Water Natural Gas
Heating Central
Cooling Central A/C
Flooring Hardwood, Carpet, Ceramic Tile
Fireplaces Number 1
Fireplaces Type Fireplace - Glass Doors, Mantel(s)
Equipment Refrigerator, Icemaker, Oven - Wall, Cooktop, Disposal, Dishwasher, Exhaust Fan, Washer - Front Loading, Dryer - Front Loading, Built-In Microwave, Range Hood, Stainless Steel Appliances, Water Heater
Furnishings No
Fireplace Y
Window Features Double Pane,Screens
Appliance Refrigerator, Icemaker, Oven - Wall, Cooktop, Disposal, Dishwasher, Exhaust Fan, Washer - Front Loading, Dryer - Front Loading, Built-In Microwave, Range Hood, Stainless Steel Appliances, Water Heater
Heat Source Natural Gas
Laundry Main Floor
Exterior
Exterior Feature Deck(s), Patio(s), Porch(es)
Garage Garage Door Opener
Garage Spaces 2.0
Amenities Available Tot Lots/Playground, Pool - Outdoor, Basketball Courts
Waterfront N
Water Access N
Roof Type Asphalt
Accessibility None
Porch Deck(s), Patio(s), Porch(es)
Parking Type Attached Garage
Attached Garage 2
Total Parking Spaces 2
Garage Y
Building
Lot Description Landscaping, Rear Yard, Trees/Wooded
Story 3
Sewer Public Sewer
Water Public
Architectural Style Colonial
Level or Stories 3
Additional Building Above Grade, Below Grade
Structure Type 2 Story Ceilings,9'+ Ceilings,Vaulted Ceilings,Tray Ceilings
New Construction N
Schools
Elementary Schools Waxpool
Middle Schools Eagle Ridge
High Schools Briar Woods
School District Loudoun County Public Schools
Others
HOA Fee Include Management,Snow Removal,Trash,Common Area Maintenance,Reserve Funds
Senior Community No
Tax ID 155361343000
Ownership Fee Simple
SqFt Source Assessor
Security Features Smoke Detector
Horse Property N
Special Listing Condition Standard
Read Less Info
Want to know what your home might be worth? Contact us for a FREE valuation!

Our team is ready to help you sell your home for the highest possible price ASAP

Bought with Christine LeTourneau • Long & Foster Real Estate, Inc.

"My job is to find and attract mastery-based agents to the office, protect the culture, and make sure everyone is happy! "






