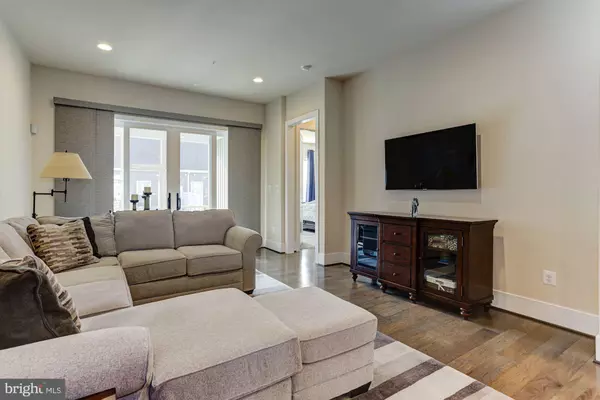$485,000
$485,000
For more information regarding the value of a property, please contact us for a free consultation.
2 Beds
3 Baths
2,158 SqFt
SOLD DATE : 12/01/2020
Key Details
Sold Price $485,000
Property Type Townhouse
Sub Type Interior Row/Townhouse
Listing Status Sold
Purchase Type For Sale
Square Footage 2,158 sqft
Price per Sqft $224
Subdivision Two Rivers
MLS Listing ID MDAA449822
Sold Date 12/01/20
Style Colonial
Bedrooms 2
Full Baths 2
Half Baths 1
HOA Fees $219/mo
HOA Y/N Y
Abv Grd Liv Area 2,158
Originating Board BRIGHT
Year Built 2018
Annual Tax Amount $5,147
Tax Year 2019
Lot Size 2,996 Sqft
Acres 0.07
Property Description
Gorgeous home in the amenity rich 55+ community of Two Rivers has spared no expense with fine finishes and beautiful accents throughout! Enjoy a clubhouse, pool, fitness center, tennis courts, tot lots, picnic pavilions, and walking trails! Meticulously maintained by original owners, you will fall in love with the high ceilings, hardwood flooring, and neutral color palette. Inspire your inner chef in the kitchen appointed with rich 42-inch cabinetry, granite counters, subway tile backsplash, center island with breakfast bar, and stainless steel appliances including a gas cooktop and wall ovens. The desirable open concept living and dining rooms are ideal for entertaining and everyday living. Retreat to the main level primary bedroom highlighting a walk-in closet with storage system, en-suite bath with a double vanity large tiled shower, pocket door to the water closet, and access to the dedicated laundry room. The expanded loft is the perfect place to work from home with ease or enjoy movie night with loved ones. A second generously sized bedroom and a full bath conclude the upper level. Relax and unwind from the comfort of the unique screened deck. Custom board and batten trim creates a design-inspired drop zone off the garage. Property Updates: Expanded loft, 4 panel Pella sliding glass door, screened room, and additional pocket door. Special Tax $699.34/yr.
Location
State MD
County Anne Arundel
Zoning R2
Rooms
Other Rooms Living Room, Dining Room, Primary Bedroom, Bedroom 2, Kitchen, Basement, Foyer, Laundry, Loft, Mud Room, Screened Porch
Basement Connecting Stairway, Space For Rooms, Unfinished, Interior Access
Main Level Bedrooms 1
Interior
Interior Features Breakfast Area, Carpet, Combination Kitchen/Dining, Crown Moldings, Dining Area, Entry Level Bedroom, Floor Plan - Open, Kitchen - Eat-In, Primary Bath(s), Recessed Lighting, Sprinkler System, Upgraded Countertops, Walk-in Closet(s), Wood Floors
Hot Water Natural Gas
Heating Forced Air, Programmable Thermostat
Cooling Central A/C, Programmable Thermostat
Flooring Carpet, Ceramic Tile, Hardwood
Equipment Cooktop, Dishwasher, Oven/Range - Gas, Refrigerator, Stainless Steel Appliances, Built-In Microwave, Disposal, Oven - Wall, Range Hood, Water Heater
Fireplace N
Window Features Double Pane,Screens,Vinyl Clad
Appliance Cooktop, Dishwasher, Oven/Range - Gas, Refrigerator, Stainless Steel Appliances, Built-In Microwave, Disposal, Oven - Wall, Range Hood, Water Heater
Heat Source Natural Gas
Laundry Has Laundry, Main Floor
Exterior
Exterior Feature Deck(s), Screened
Garage Garage - Front Entry, Garage Door Opener
Garage Spaces 4.0
Amenities Available Community Center, Pool - Outdoor, Tennis Courts, Pool - Indoor, Tot Lots/Playground
Waterfront N
Water Access N
View Garden/Lawn
Accessibility Other
Porch Deck(s), Screened
Attached Garage 2
Total Parking Spaces 4
Garage Y
Building
Lot Description Landscaping
Story 3
Sewer Public Sewer
Water Public
Architectural Style Colonial
Level or Stories 3
Additional Building Above Grade, Below Grade
Structure Type 9'+ Ceilings,Dry Wall,High
New Construction N
Schools
Elementary Schools Crofton
Middle Schools Crofton
High Schools Arundel
School District Anne Arundel County Public Schools
Others
HOA Fee Include Snow Removal,Trash,Pool(s),Custodial Services Maintenance,Lawn Maintenance,Management
Senior Community Yes
Age Restriction 55
Tax ID 020481690241455
Ownership Fee Simple
SqFt Source Assessor
Security Features Main Entrance Lock,Sprinkler System - Indoor,Smoke Detector
Special Listing Condition Standard
Read Less Info
Want to know what your home might be worth? Contact us for a FREE valuation!

Our team is ready to help you sell your home for the highest possible price ASAP

Bought with Tammy Studebaker • Keller Williams Select Realtors

"My job is to find and attract mastery-based agents to the office, protect the culture, and make sure everyone is happy! "






