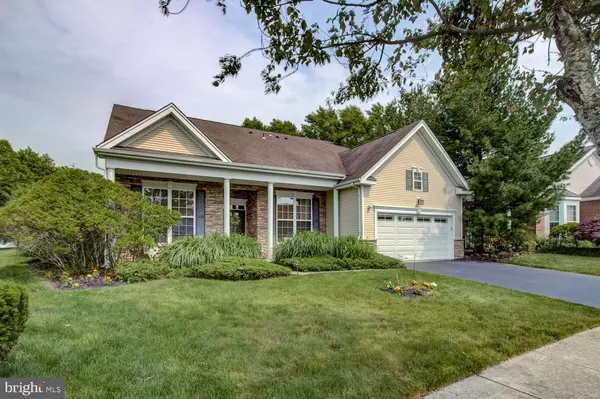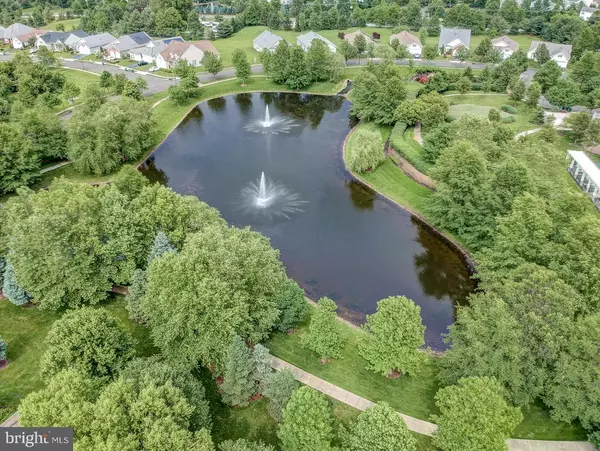$500,000
$515,000
2.9%For more information regarding the value of a property, please contact us for a free consultation.
3 Beds
4 Baths
3,640 SqFt
SOLD DATE : 02/03/2020
Key Details
Sold Price $500,000
Property Type Single Family Home
Sub Type Detached
Listing Status Sold
Purchase Type For Sale
Square Footage 3,640 sqft
Price per Sqft $137
Subdivision Four Seasons
MLS Listing ID NJMM105824
Sold Date 02/03/20
Style Colonial,Loft
Bedrooms 3
Full Baths 3
Half Baths 1
HOA Fees $349/qua
HOA Y/N Y
Abv Grd Liv Area 3,640
Originating Board BRIGHT
Year Built 2001
Annual Tax Amount $11,126
Tax Year 2018
Lot Size 9,616 Sqft
Acres 0.22
Lot Dimensions 0.00 x 0.00
Property Description
REDUCED! Luxury active adult living plus square footage! You are going to fall in love with this Sequoia Loft Model in Allentown...Plenty of space for adult children and in-laws!! Gorgeous curb appeal & custom stone fa ade. All the luxurious details that you've become accustomed to beginning with American Cherry 3/8" Hardwood in every room on the main floor except the kitchen and sunroom. Gourmet kitchen includes granite countertops, backsplash with copper accents, stainless steel appliances, recessed lighting and 42" raised panel cabinets. Cherry wood wrapped island, PLUS raw natural stone floor that carries over in design and materials to the sunroom! Office and Den, dramatic 2 story dining room and family room with vaulted ceiling open to kitchen and sunroom; master suite with jacuzzi soaking tub, stall shower, water closet and huge walk in closet round out the open concept first floor. Other details include living room floor receptacles and a post builder fireplace with custom millwork made to match the other natural architectural accents. Upstairs features a third large bedroom with full bath. A loft with rail and spindle overlooking the family room. You can sit in the Sunroom or on the patio and enjoy the scenery on this premium lot that overlooks acres of greenspace, water feature with fountain and gazebo. This 3640 Square Foot home is move in ready for your family! A MUST SEE to capture all of the magnificent design amenities this original owner added!
Location
State NJ
County Monmouth
Area Upper Freehold Twp (21351)
Zoning RA
Rooms
Other Rooms Living Room, Dining Room, Primary Bedroom, Bedroom 2, Bedroom 3, Kitchen, Den, Sun/Florida Room, Loft, Other, Office, Bathroom 2, Bathroom 3, Primary Bathroom
Main Level Bedrooms 2
Interior
Interior Features Attic, Breakfast Area, Carpet, Ceiling Fan(s), Dining Area
Hot Water Natural Gas
Heating Forced Air
Cooling Central A/C
Flooring Hardwood, Stone, Carpet
Fireplaces Number 1
Equipment Built-In Microwave, Built-In Range, Dishwasher, Dryer, Stove, Washer, Water Heater, Refrigerator
Furnishings No
Fireplace Y
Appliance Built-In Microwave, Built-In Range, Dishwasher, Dryer, Stove, Washer, Water Heater, Refrigerator
Heat Source Natural Gas
Laundry Has Laundry
Exterior
Garage Additional Storage Area, Garage - Front Entry, Garage Door Opener, Inside Access
Garage Spaces 2.0
Utilities Available Cable TV, Electric Available, Under Ground, Natural Gas Available
Amenities Available Club House, Exercise Room, Game Room, Gated Community, Jog/Walk Path, Pool - Indoor, Pool - Outdoor, Sauna, Tennis Courts
Waterfront N
Water Access N
View Pond
Roof Type Shingle
Accessibility None
Parking Type Attached Garage, Driveway
Attached Garage 2
Total Parking Spaces 2
Garage Y
Building
Lot Description Pond, Premium
Story 2
Sewer Public Sewer
Water Public
Architectural Style Colonial, Loft
Level or Stories 2
Additional Building Above Grade, Below Grade
Structure Type Cathedral Ceilings
New Construction N
Schools
Elementary Schools Newell
Middle Schools Stone Bridge
High Schools Allentown H.S.
School District Upper Freehold Regional Schools
Others
Pets Allowed Y
HOA Fee Include Alarm System,Common Area Maintenance,Lawn Maintenance,Management,Pool(s),Snow Removal,Trash
Senior Community Yes
Age Restriction 55
Tax ID 51-00047 03-00055
Ownership Fee Simple
SqFt Source Assessor
Security Features Carbon Monoxide Detector(s),Non-Monitored
Acceptable Financing Cash, Conventional, VA
Horse Property N
Listing Terms Cash, Conventional, VA
Financing Cash,Conventional,VA
Special Listing Condition Standard
Pets Description No Pet Restrictions
Read Less Info
Want to know what your home might be worth? Contact us for a FREE valuation!

Our team is ready to help you sell your home for the highest possible price ASAP

Bought with Stefania Fernandes • ERA Central Realty Group - Cream Ridge

"My job is to find and attract mastery-based agents to the office, protect the culture, and make sure everyone is happy! "






