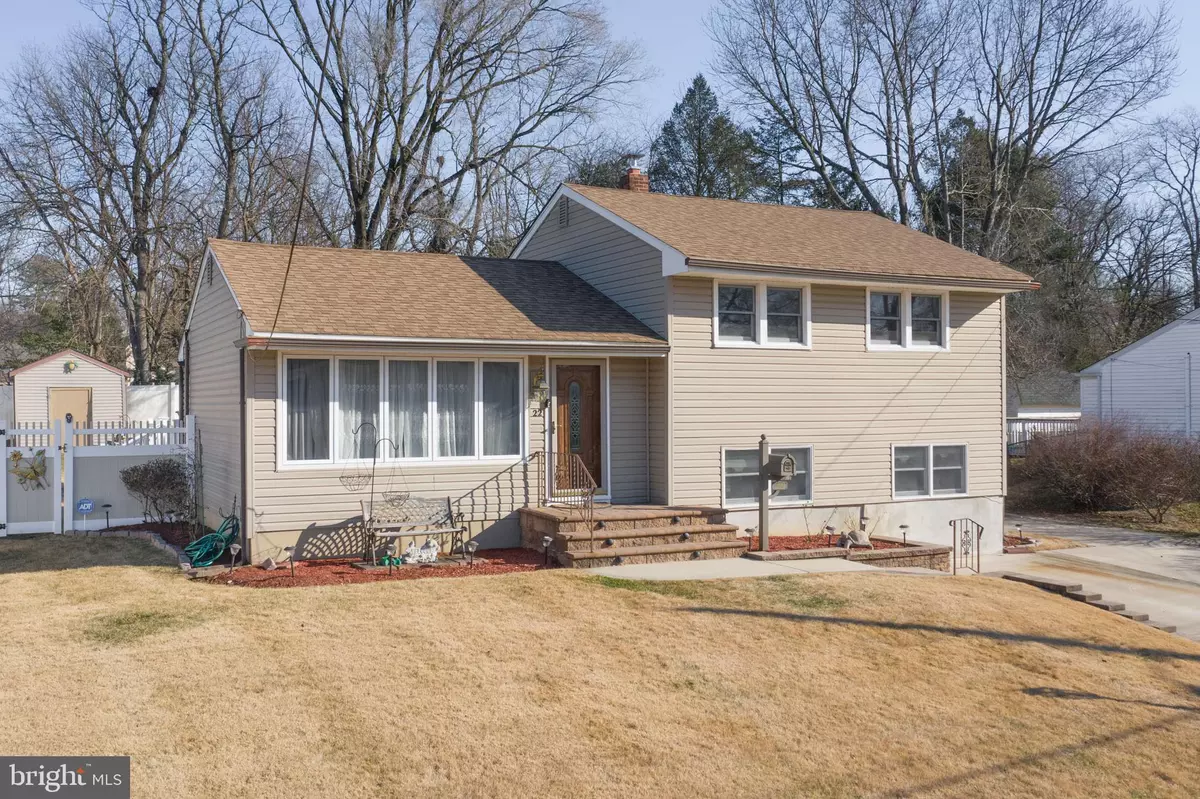$216,500
$219,900
1.5%For more information regarding the value of a property, please contact us for a free consultation.
3 Beds
2 Baths
1,474 SqFt
SOLD DATE : 02/27/2020
Key Details
Sold Price $216,500
Property Type Single Family Home
Sub Type Detached
Listing Status Sold
Purchase Type For Sale
Square Footage 1,474 sqft
Price per Sqft $146
Subdivision Cedarcroft Heights
MLS Listing ID NJCD382432
Sold Date 02/27/20
Style Bi-level
Bedrooms 3
Full Baths 1
Half Baths 1
HOA Y/N N
Abv Grd Liv Area 1,474
Originating Board BRIGHT
Year Built 1960
Annual Tax Amount $6,745
Tax Year 2019
Lot Size 10,250 Sqft
Acres 0.24
Lot Dimensions 82.00 x 125.00
Property Description
Affordable home with UPSCALE KITCHEN and FENCED IN BACKYARD OASIS! You can own this home for $1726/month with taxes and insurance. (With 3.5% down: $6597 if you qualify.) Welcome to Cedarcroft Heights in Gibbsboro. This well-maintained Bi-level has been loved by its owners and is ready for you to call it home! Home has lovely curb appeal with hardscaped retaining wall and front steps. Enter through the front door into the living room. The living room greets you with gleaming natural red oak flooring that flows into the dining room and up the steps to the upper level. The living room is bright with natural sunlight from the large group of windows at the front of the room. It is open to the Dining Room Area that has sliding glass doors to the deck. The kitchen is fabulous with stone tiled flooring and granite countertops. The maple cabinetry is stunning, with glass door accents and crown molding. The stone tile backsplash, stainless appliances and the stainless-steel range hood make this kitchen look spectacular! You will love cooking and entertaining in this home. Downstairs is a spacious family room with ceramic tile flooring and French doors out to the patio. This will back a great place to relax and watch your favorite movie or sports teams. There s a powder room and a laundry room on this floor too. Upstairs you have three bedrooms and one full bathroom. The largest bedroom has red oak hardwood floors and a unique ceiling fan. The other two bedrooms have carpet. The hall bathroom has beautiful custom tiling around the tub shower. The back yard of this home is sure to please! It will be your oasis for your every day "Staycations." Featuring a fully fenced yard, you can let the kiddos and pups run and play with peace of mind. The large deck off the kitchen has a retractable awning, so you control the shade. The deck is attached to an above ground pool. Your warmer days will be spent swimming and sunning in this awesome space. There is a patio area with a hot tub off the family room, which will be another favorite spot to relax. Two sheds at the back of the yard are great for storing all your outdoor equipment and seasonal items. Put this home on your must tour list. Move-in ready with upscale appointments, priced to sell and in a great location, it will not last long! Conveniently located nearby all the shopping and dining you can imagine. Easy commute only minutes to Rt 30, Rt 73 and Rt 295.
Location
State NJ
County Camden
Area Gibbsboro Boro (20413)
Zoning RESIDENTIAL
Rooms
Other Rooms Living Room, Dining Room, Bedroom 2, Bedroom 3, Kitchen, Family Room, Bedroom 1, Bathroom 1, Bathroom 2
Interior
Interior Features Ceiling Fan(s), Combination Kitchen/Dining, Upgraded Countertops, Wood Floors
Heating Forced Air
Cooling Central A/C
Equipment Stainless Steel Appliances
Appliance Stainless Steel Appliances
Heat Source Natural Gas
Exterior
Exterior Feature Deck(s), Patio(s)
Fence Chain Link, Vinyl
Pool Above Ground
Waterfront N
Water Access N
Accessibility None
Porch Deck(s), Patio(s)
Parking Type Driveway
Garage N
Building
Story 2.5
Sewer Public Sewer
Water Public
Architectural Style Bi-level
Level or Stories 2.5
Additional Building Above Grade, Below Grade
New Construction N
Schools
Elementary Schools Gibbsboro E.S.
Middle Schools Gibbsboro
High Schools Eastern H.S.
School District Gibbsboro Public Schools
Others
Senior Community No
Tax ID 13-00116-00010
Ownership Fee Simple
SqFt Source Assessor
Special Listing Condition Standard
Read Less Info
Want to know what your home might be worth? Contact us for a FREE valuation!

Our team is ready to help you sell your home for the highest possible price ASAP

Bought with Alicia Weister • Coldwell Banker Realty

"My job is to find and attract mastery-based agents to the office, protect the culture, and make sure everyone is happy! "






