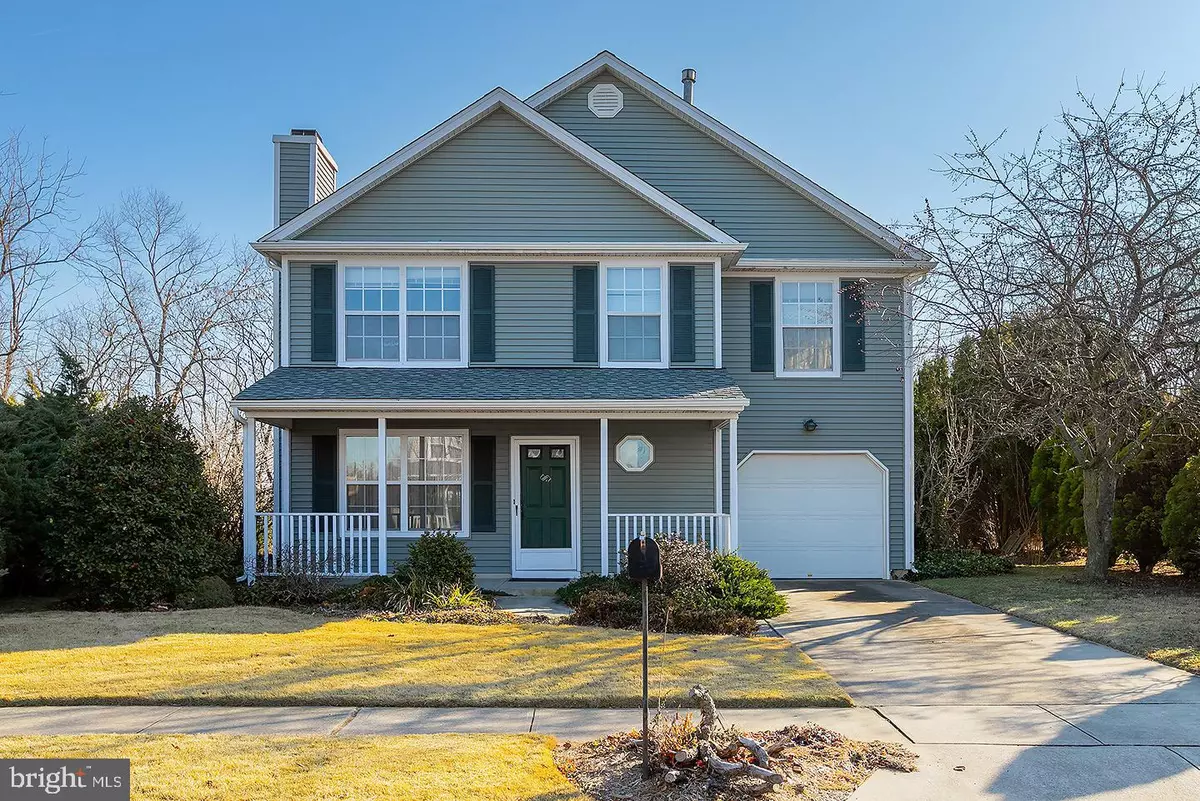$205,000
$219,900
6.8%For more information regarding the value of a property, please contact us for a free consultation.
4 Beds
3 Baths
1,462 SqFt
SOLD DATE : 03/30/2020
Key Details
Sold Price $205,000
Property Type Single Family Home
Sub Type Detached
Listing Status Sold
Purchase Type For Sale
Square Footage 1,462 sqft
Price per Sqft $140
Subdivision Fox Hound Village
MLS Listing ID NJGL251990
Sold Date 03/30/20
Style Colonial
Bedrooms 4
Full Baths 2
Half Baths 1
HOA Fees $13/ann
HOA Y/N Y
Abv Grd Liv Area 1,462
Originating Board BRIGHT
Year Built 1984
Annual Tax Amount $4,253
Tax Year 2019
Lot Size 6,534 Sqft
Acres 0.15
Lot Dimensions 0.00 x 0.00
Property Description
Welcome Home to Logan Township! LOWEST TAXES in the area, Desirable schools, and an easy to commute to all points with Route 295, Route 322, and The NJ Turnpike only minutes away! With a Newer Roof and Newer Vinyl Siding, 4 Bedrooms, 2.5 Baths, an attached 1-car garage, location close to the playground and backing up to the water, this home checks off a lot of boxes, we just need the new owner to come in and make it their own! Enter through the covered porch, into the open concept floor plan; the large Living Room boasts a wood-burning fireplace for those chilly winter evenings; the living room is open to the Dining Room and the Center-Island Kitchen with newer Stainless Refrigerator and solid wood cabinets; The kitchen offers access to the Laundry / Mechanical Room which flows to the attached garage. This level additionally offers a 4-season / Family Room addition, with separate zoned heat, bathed in sunlight from the wall to wall window and doors plus skylights, and faces the water out back. The 2nd level boasts 4 Bedrooms, starting with the Master Bedroom with a full ensuite bathroom with new Shower enclosure, plus a walk-in closet; a full bathroom in hall services the 3 other generously sized bedrooms. Come see this one before it's gone, Logan doesn't wait!
Location
State NJ
County Gloucester
Area Logan Twp (20809)
Zoning RES
Rooms
Other Rooms Living Room, Dining Room, Primary Bedroom, Bedroom 2, Bedroom 3, Bedroom 4, Kitchen, Sun/Florida Room, Laundry, Primary Bathroom, Full Bath
Interior
Heating Forced Air
Cooling Central A/C
Fireplaces Number 1
Fireplaces Type Wood
Fireplace Y
Heat Source Natural Gas
Laundry Main Floor
Exterior
Garage Built In, Garage - Front Entry
Garage Spaces 1.0
Amenities Available Tot Lots/Playground
Waterfront N
Water Access N
Accessibility None
Parking Type Attached Garage, Driveway
Attached Garage 1
Total Parking Spaces 1
Garage Y
Building
Story 2
Foundation Slab
Sewer Public Sewer
Water Public
Architectural Style Colonial
Level or Stories 2
Additional Building Above Grade, Below Grade
New Construction N
Schools
Elementary Schools Logan E.S.
Middle Schools Logan Es
High Schools Kingsway Regional H.S.
School District Logan Township Public Schools
Others
HOA Fee Include Common Area Maintenance
Senior Community No
Tax ID 09-01901-00036
Ownership Fee Simple
SqFt Source Assessor
Special Listing Condition Standard
Read Less Info
Want to know what your home might be worth? Contact us for a FREE valuation!

Our team is ready to help you sell your home for the highest possible price ASAP

Bought with Cheryl A Barbagallo • Century 21 Rauh & Johns

"My job is to find and attract mastery-based agents to the office, protect the culture, and make sure everyone is happy! "






