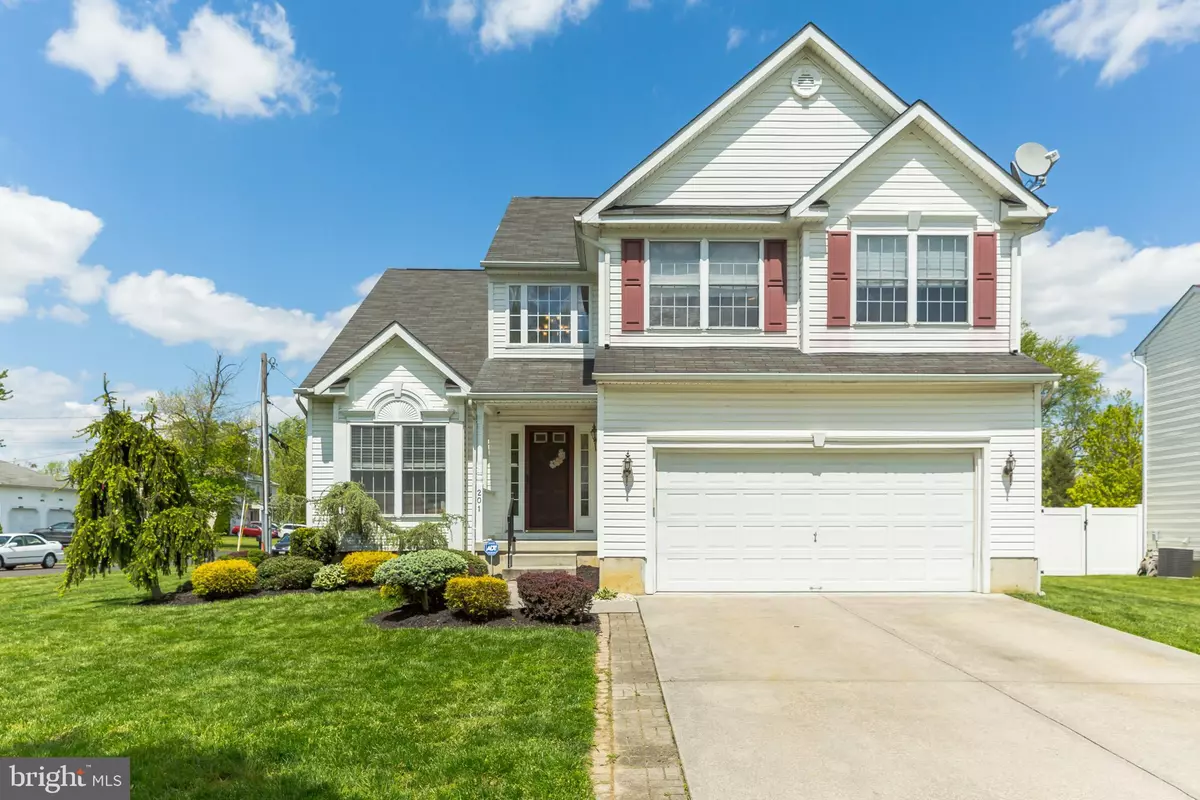$358,000
$350,000
2.3%For more information regarding the value of a property, please contact us for a free consultation.
4 Beds
3 Baths
1,869 SqFt
SOLD DATE : 06/26/2020
Key Details
Sold Price $358,000
Property Type Single Family Home
Sub Type Detached
Listing Status Sold
Purchase Type For Sale
Square Footage 1,869 sqft
Price per Sqft $191
Subdivision None Available
MLS Listing ID NJCD393324
Sold Date 06/26/20
Style Colonial
Bedrooms 4
Full Baths 2
Half Baths 1
HOA Fees $32/ann
HOA Y/N Y
Abv Grd Liv Area 1,869
Originating Board BRIGHT
Year Built 2005
Annual Tax Amount $8,224
Tax Year 2019
Lot Size 9,750 Sqft
Acres 0.22
Lot Dimensions 75.00 x 130.00
Property Description
Your Cherry Hill Home Sweet Home awaits, and it's also a commuter s dream! Welcome to 201 Lawrence St which sits on a luscious green corner lot in a young neighborhood with less than a short commute to the city of Philadelphia. As you pull up to the house you will notice the great curb appeal, beautiful landscaping and concrete paved double driveway. Stepping in from the front door the foyer area is brightly lit with wood laminate flooring and access to a coat closet, half bathroom and the attached 2 car garage. To your left is a formal living room area with vaulted ceilings, tons of natural light & pillars that lead you into the dining room. The dining room offers chair rail & crown molding trim for that ultra-finished feel as well as hardwood flooring. The entire home has been tastefully painted with neutral colors and thoughtful accents. In the eat in kitchen you'll find bright white cabinets, solid surface counter tops, a contrasting backsplash and stainless-steel appliances including a dishwasher, gas range, microwave & refrigerator. There is recessed lighting in both the kitchen and the family room. You can easily engage and entertain with family and guests as you prepare a meal in the heart of the home. Up the carpeted steps takes you to the sleeping quarters. All bedrooms have ceiling fans with lighting. The shared hallway bathroom has tile flooring and a tub shower. The master bedroom features vaulted ceilings with a walk-in closet and a master bathroom en suite with a double sink vanity, soaking tub and stall shower. Don't forget the laundry room - it's upstairs - how convenient! Back downstairs and into the basement are the real secret treasure of this home, offering tons more finished square footage for you to enjoy as a second living room, playroom, or man/woman cave. There is a built-in fish tank for your underwater friends as well as a movie theater which comes with a TV & 6 leather chairs. Out the sliding glass door from the kitchen brings you to a maintenance free Trex deck & fully fenced in backyard with a white privacy fence. There is a shed for your outdoor storage & a swing set for the kids to enjoy all summer long. The AC is new 2018 and hot water heater new 2019. Excellent location, excellent school system. Don't wait on this one! Check out our virtual walk thru tour online before contacting us for a showing. Here is the link to view the virtual tour - https://www.youtube.com/watch?v=5lMc45beFkM
Location
State NJ
County Camden
Area Cherry Hill Twp (20409)
Zoning RESIDENTIAL
Rooms
Other Rooms Living Room, Dining Room, Primary Bedroom, Bedroom 2, Bedroom 3, Kitchen, Family Room, Bedroom 1, Laundry, Media Room, Attic
Basement Fully Finished, Heated
Interior
Interior Features Carpet, Ceiling Fan(s), Combination Kitchen/Living, Crown Moldings, Dining Area, Family Room Off Kitchen, Floor Plan - Traditional, Formal/Separate Dining Room, Kitchen - Eat-In, Primary Bath(s), Pantry, Soaking Tub, Walk-in Closet(s), Wood Floors
Heating Forced Air
Cooling Central A/C
Flooring Hardwood, Laminated, Carpet
Equipment Built-In Microwave, Dishwasher, Disposal, Dryer, Oven/Range - Gas, Refrigerator, Stainless Steel Appliances, Washer
Fireplace N
Appliance Built-In Microwave, Dishwasher, Disposal, Dryer, Oven/Range - Gas, Refrigerator, Stainless Steel Appliances, Washer
Heat Source Natural Gas
Laundry Upper Floor
Exterior
Exterior Feature Deck(s)
Garage Additional Storage Area, Inside Access
Garage Spaces 6.0
Fence Vinyl
Waterfront N
Water Access N
Roof Type Pitched
Accessibility None
Porch Deck(s)
Attached Garage 2
Total Parking Spaces 6
Garage Y
Building
Lot Description Corner, Level, Rear Yard
Story 3
Sewer Public Sewer
Water Public
Architectural Style Colonial
Level or Stories 3
Additional Building Above Grade, Below Grade
Structure Type Cathedral Ceilings
New Construction N
Schools
High Schools Cherry Hill High - West
School District Cherry Hill Township Public Schools
Others
Pets Allowed N
HOA Fee Include Common Area Maintenance
Senior Community No
Tax ID 09-00111 01-00038
Ownership Fee Simple
SqFt Source Assessor
Security Features Monitored
Acceptable Financing FHA, Conventional, Cash, VA
Horse Property N
Listing Terms FHA, Conventional, Cash, VA
Financing FHA,Conventional,Cash,VA
Special Listing Condition Standard
Read Less Info
Want to know what your home might be worth? Contact us for a FREE valuation!

Our team is ready to help you sell your home for the highest possible price ASAP

Bought with Cathleen Susan Manfredi • Keller Williams Premier

"My job is to find and attract mastery-based agents to the office, protect the culture, and make sure everyone is happy! "






