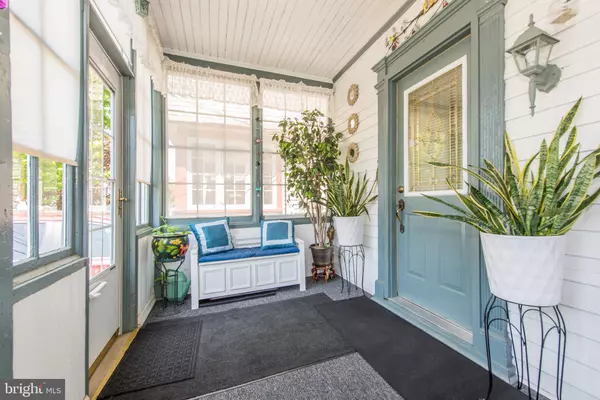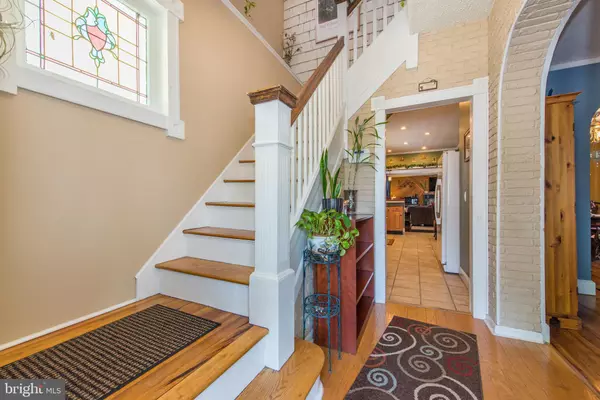$235,000
$225,000
4.4%For more information regarding the value of a property, please contact us for a free consultation.
3 Beds
2 Baths
1,682 SqFt
SOLD DATE : 06/24/2020
Key Details
Sold Price $235,000
Property Type Single Family Home
Sub Type Detached
Listing Status Sold
Purchase Type For Sale
Square Footage 1,682 sqft
Price per Sqft $139
Subdivision Lalor Tract
MLS Listing ID NJME295396
Sold Date 06/24/20
Style Dutch
Bedrooms 3
Full Baths 1
Half Baths 1
HOA Y/N N
Abv Grd Liv Area 1,682
Originating Board BRIGHT
Year Built 1938
Annual Tax Amount $5,756
Tax Year 2019
Lot Size 3,000 Sqft
Acres 0.07
Lot Dimensions 30.00 x 100.00
Property Description
Welcome To This Charming Hamilton Home! Feel At HomeThe Moment You Walk Through The Front Door! You CAN Have It All For An Amazing Price. This Home Features 3 Bedrooms, 1-1/2 Baths, Eat-In Kitchen w/Breakfast Bars And Open To The Large Family Room With Wood Burning Fireplace..Room For Everyone, Powder Room Off the Family Room, Formal Dining Room & Formal Living Room Complete The First Floor. More Charm As You Go Up The Stairs To The Second Floor Where You Will Find 3 Nice Sized Bedrooms And A Full Bathroom. Enjoy the Evening Breezes From The Enclosed Front Porch & Get Togethers From The Amazing Back Yard W/Above Ground Swimming Pool and 2 Decks. The Back Yard Is Completely Fenced In.
Location
State NJ
County Mercer
Area Hamilton Twp (21103)
Zoning RESIDENTIAL
Rooms
Other Rooms Living Room, Dining Room, Primary Bedroom, Bedroom 2, Kitchen, Family Room, Bathroom 1, Bathroom 3, Half Bath, Screened Porch
Basement Partial, Unfinished, Windows
Interior
Interior Features Carpet, Ceiling Fan(s), Dining Area, Family Room Off Kitchen, Kitchen - Eat-In, Tub Shower
Hot Water Natural Gas
Heating Radiator
Cooling Ceiling Fan(s), Window Unit(s)
Flooring Hardwood, Ceramic Tile, Carpet
Fireplaces Number 1
Fireplaces Type Fireplace - Glass Doors, Mantel(s), Wood
Equipment Built-In Microwave, Dishwasher, Humidifier, Oven/Range - Gas, Dryer, Refrigerator, Washer, Water Heater
Furnishings No
Fireplace Y
Appliance Built-In Microwave, Dishwasher, Humidifier, Oven/Range - Gas, Dryer, Refrigerator, Washer, Water Heater
Heat Source Natural Gas
Laundry Basement
Exterior
Exterior Feature Enclosed, Screened, Deck(s)
Garage Spaces 1.0
Fence Fully, Wood
Pool Above Ground
Utilities Available Cable TV Available, Under Ground, Natural Gas Available
Waterfront N
Water Access N
Roof Type Asphalt
Street Surface Black Top,Paved
Accessibility None
Porch Enclosed, Screened, Deck(s)
Total Parking Spaces 1
Garage N
Building
Story 2
Sewer No Septic System
Water Public
Architectural Style Dutch
Level or Stories 2
Additional Building Above Grade, Below Grade
Structure Type High
New Construction N
Schools
Elementary Schools Lalor E.S.
Middle Schools Grace
High Schools Ham West
School District Hamilton Township
Others
Pets Allowed Y
Senior Community No
Tax ID 03-02219-00036
Ownership Fee Simple
SqFt Source Assessor
Security Features Carbon Monoxide Detector(s),Monitored,Smoke Detector
Acceptable Financing Cash, Conventional, FHA, VA
Horse Property N
Listing Terms Cash, Conventional, FHA, VA
Financing Cash,Conventional,FHA,VA
Special Listing Condition Standard
Pets Description No Pet Restrictions
Read Less Info
Want to know what your home might be worth? Contact us for a FREE valuation!

Our team is ready to help you sell your home for the highest possible price ASAP

Bought with Alfred J Curcio III • RE/MAX Aspire

"My job is to find and attract mastery-based agents to the office, protect the culture, and make sure everyone is happy! "






