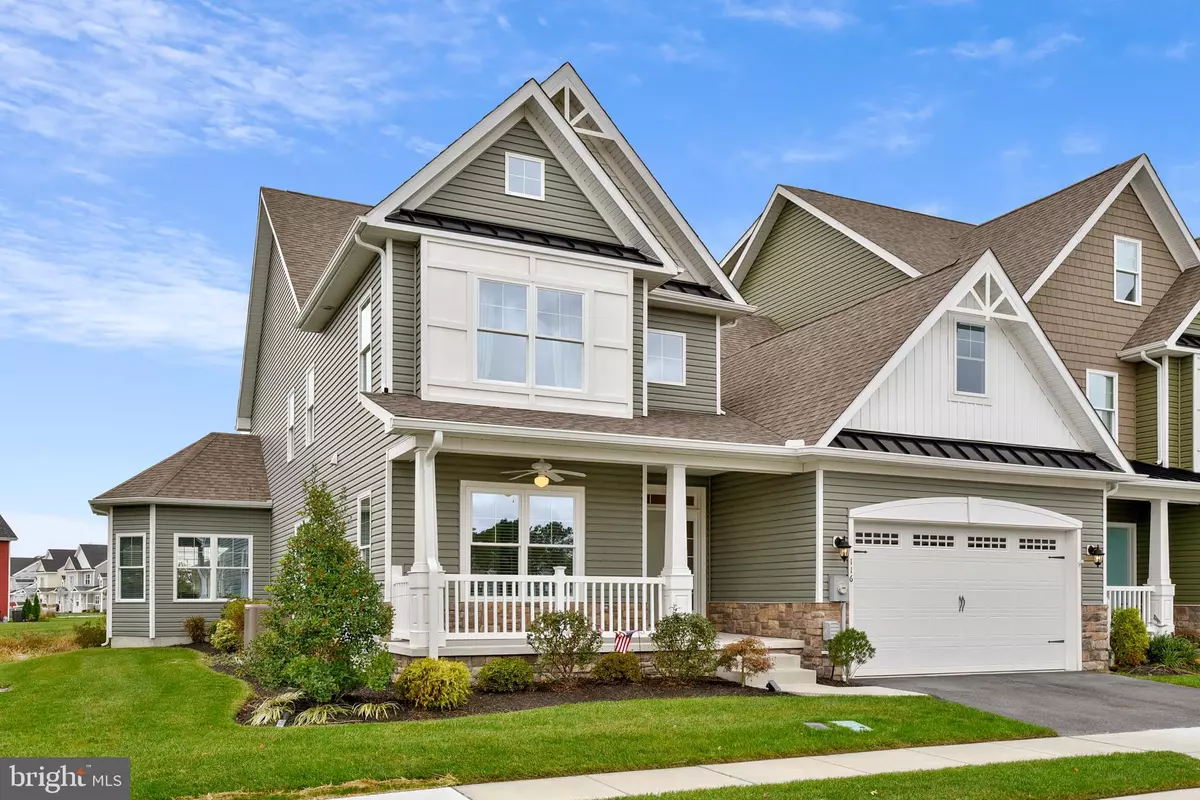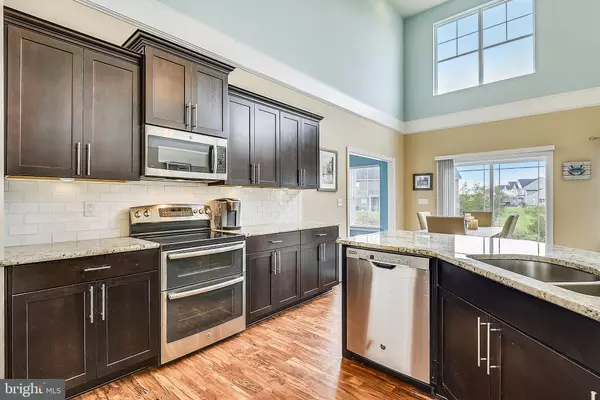$362,000
$369,000
1.9%For more information regarding the value of a property, please contact us for a free consultation.
3 Beds
3 Baths
3,083 SqFt
SOLD DATE : 04/20/2020
Key Details
Sold Price $362,000
Property Type Condo
Sub Type Condo/Co-op
Listing Status Sold
Purchase Type For Sale
Square Footage 3,083 sqft
Price per Sqft $117
Subdivision Fairway Village
MLS Listing ID DESU150836
Sold Date 04/20/20
Style Coastal,Contemporary,Villa
Bedrooms 3
Full Baths 3
Condo Fees $164/mo
HOA Fees $85/mo
HOA Y/N Y
Abv Grd Liv Area 3,083
Originating Board BRIGHT
Year Built 2015
Annual Tax Amount $1,999
Tax Year 2019
Lot Size 33.940 Acres
Acres 33.94
Lot Dimensions 0.00 x 0.00
Property Description
Don't allow a unique opportunity to own this stunning Villa with over $100,000 worth of upgrades, the former Model Home for the Builder who was voted #1 for Energy Conservation in Sussex County, pass you by! This beautiful well-maintained 3 bedroom (plus flex room which could be a 4th bedroom) home with 3 full baths is located in the community of Fairway Village which is one of the premier communities in South Eastern Sussex County. Conveniently located to all the great amenities Fairway Village offers and only a short drive to Bethany Beach with its Family Friendly Boardwalk. Close to the big Boardwalks of Rehoboth Beach and Ocean City, MD and close to water access for a day on the water. Enjoy tax-free outlet shopping in Rehoboth Beach, and all the fine dining and Family dining the Delaware Resort Area offers. Low Delaware property taxes make this a must see property. Please ask for a copy of the Features & Upgrades list and the Builder's brochure explaining why "It's Just A Better House".
Location
State DE
County Sussex
Area Baltimore Hundred (31001)
Zoning 2015
Direction East
Rooms
Other Rooms Primary Bedroom, Kitchen, Sun/Florida Room, Great Room, Loft, Office, Storage Room, Primary Bathroom, Full Bath, Additional Bedroom
Main Level Bedrooms 2
Interior
Interior Features Breakfast Area, Ceiling Fan(s), Central Vacuum, Chair Railings, Crown Moldings, Entry Level Bedroom, Floor Plan - Open, Kitchen - Island, Primary Bath(s), Pantry, Recessed Lighting, Soaking Tub, Sprinkler System, Stall Shower, Upgraded Countertops, Wainscotting, Walk-in Closet(s), Window Treatments, Wood Floors
Hot Water Instant Hot Water
Heating Heat Pump - Gas BackUp
Cooling Central A/C
Flooring Carpet, Ceramic Tile, Hardwood
Fireplaces Number 1
Fireplaces Type Fireplace - Glass Doors, Gas/Propane
Equipment Built-In Microwave, Central Vacuum, Built-In Range, Dishwasher, Disposal, Dryer - Front Loading, Energy Efficient Appliances, Instant Hot Water, Stainless Steel Appliances, Washer, Water Heater - Tankless, ENERGY STAR Clothes Washer, ENERGY STAR Dishwasher, ENERGY STAR Refrigerator
Furnishings No
Fireplace Y
Window Features Energy Efficient,Low-E
Appliance Built-In Microwave, Central Vacuum, Built-In Range, Dishwasher, Disposal, Dryer - Front Loading, Energy Efficient Appliances, Instant Hot Water, Stainless Steel Appliances, Washer, Water Heater - Tankless, ENERGY STAR Clothes Washer, ENERGY STAR Dishwasher, ENERGY STAR Refrigerator
Heat Source Electric
Laundry Main Floor
Exterior
Exterior Feature Porch(es)
Garage Garage - Front Entry, Garage Door Opener
Garage Spaces 2.0
Amenities Available Club House, Common Grounds, Community Center, Exercise Room, Fitness Center, Pool - Outdoor, Swimming Pool, Tennis Courts, Tot Lots/Playground
Waterfront N
Water Access N
View Pond
Roof Type Architectural Shingle
Street Surface Black Top
Accessibility None
Porch Porch(es)
Parking Type Attached Garage, Driveway, On Street, Off Street
Attached Garage 2
Total Parking Spaces 2
Garage Y
Building
Story 2
Foundation Crawl Space
Sewer Public Sewer
Water Public
Architectural Style Coastal, Contemporary, Villa
Level or Stories 2
Additional Building Above Grade, Below Grade
Structure Type Dry Wall
New Construction N
Schools
School District Indian River
Others
Pets Allowed Y
HOA Fee Include Common Area Maintenance,Insurance,Lawn Care Front,Lawn Care Rear,Lawn Care Side,Lawn Maintenance,Management,Pool(s),Recreation Facility,Reserve Funds,Road Maintenance,Trash
Senior Community No
Tax ID 134-16.00-23.00-16
Ownership Fee Simple
SqFt Source Estimated
Acceptable Financing Other
Horse Property N
Listing Terms Other
Financing Other
Special Listing Condition Standard
Pets Description Cats OK, Dogs OK
Read Less Info
Want to know what your home might be worth? Contact us for a FREE valuation!

Our team is ready to help you sell your home for the highest possible price ASAP

Bought with Rose Walker • 1ST CHOICE PROPERTIES LLC

"My job is to find and attract mastery-based agents to the office, protect the culture, and make sure everyone is happy! "






