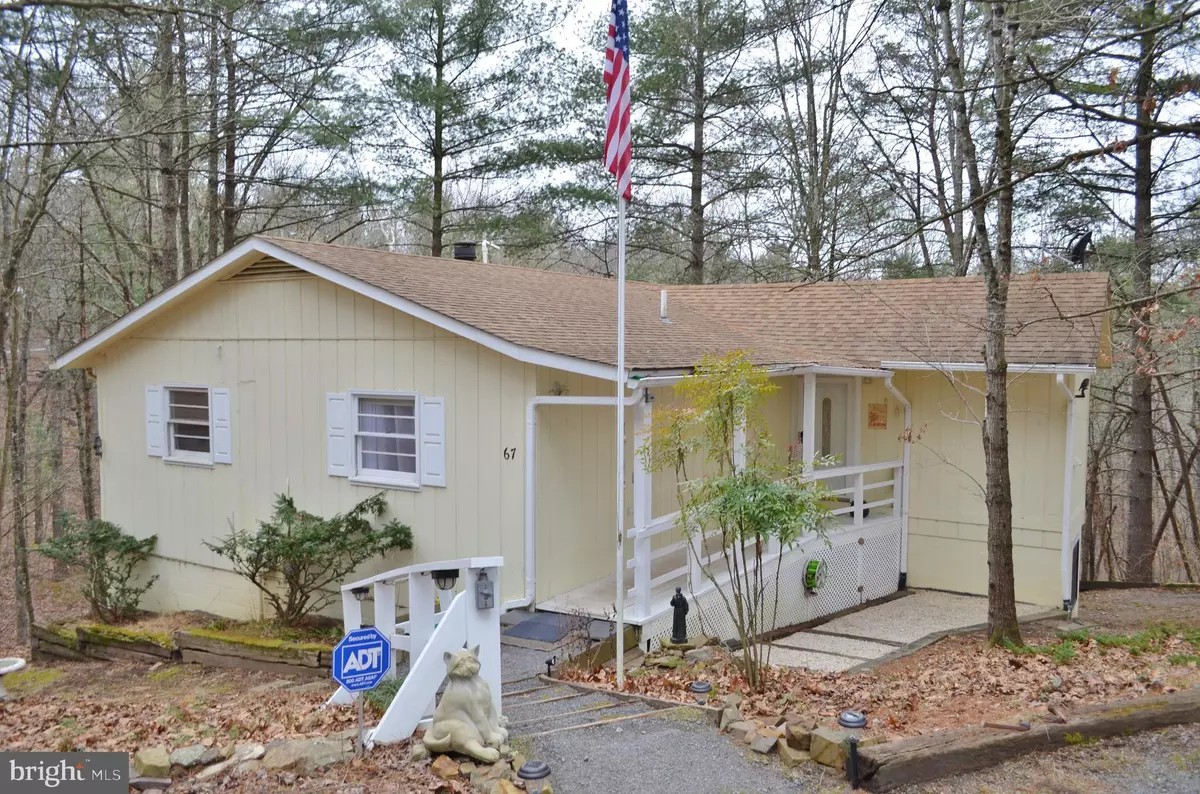$132,900
$159,000
16.4%For more information regarding the value of a property, please contact us for a free consultation.
4 Beds
2 Baths
2,348 SqFt
SOLD DATE : 05/22/2020
Key Details
Sold Price $132,900
Property Type Single Family Home
Sub Type Detached
Listing Status Sold
Purchase Type For Sale
Square Footage 2,348 sqft
Price per Sqft $56
Subdivision Bryce Mountain Resort
MLS Listing ID VASH117984
Sold Date 05/22/20
Style Bungalow,Ranch/Rambler
Bedrooms 4
Full Baths 2
HOA Fees $58/ann
HOA Y/N Y
Abv Grd Liv Area 1,344
Originating Board BRIGHT
Year Built 1971
Annual Tax Amount $1,326
Tax Year 2019
Lot Size 0.551 Acres
Acres 0.55
Property Description
Easy to get to - Priced to Sell - Great vacation or full time home in the woods. Home Warranty - Beautiful step down Florida room off living room all year round overlooking the woodlands. Includes a wet weather stream on property. Lower level has just been painted and could be an efficiency apartment for rental income /screened in porch. Private entrance. Main level has 2 bedrooms and 1 full bath, living room, dining room, large eat in kitchen, laundry room and deck. Lower level has a kitchenette and a family room plus 2 bedrooms and a full bath. 2 storage/hobby rooms - PLUS GARAGE - Just off Straton to Straton Court and minutes to Bryce Resort. Try and find the hidden staircase to lower level. Great use of space! Such a peaceful place to sit and relax and watch the deer. Large deck for morning coffee also. A non through street for privacy. Main level has a propane fireplace just waiting for you. The lower level has a wood burning stove to cozy up to on wintry nights. Dont forget the screen porch on the lower level.
Location
State VA
County Shenandoah
Zoning RESIDENTIAL
Rooms
Other Rooms Living Room, Bedroom 4, Kitchen, Family Room, Bedroom 1, Sun/Florida Room, Storage Room, Bathroom 1, Bathroom 2, Bathroom 3, Hobby Room, Screened Porch
Basement Full, Connecting Stairway, Daylight, Partial, Garage Access, Heated, Outside Entrance, Partially Finished, Interior Access, Space For Rooms, Walkout Level, Windows, Workshop
Main Level Bedrooms 2
Interior
Interior Features 2nd Kitchen, Carpet, Ceiling Fan(s), Entry Level Bedroom, Family Room Off Kitchen, Skylight(s), Window Treatments
Cooling Central A/C, Ceiling Fan(s), Heat Pump(s)
Flooring Carpet, Vinyl
Fireplaces Number 2
Fireplaces Type Gas/Propane, Wood
Equipment Built-In Microwave, Cooktop - Down Draft, Dishwasher, Disposal, Dryer - Electric, Dryer - Front Loading, Exhaust Fan, Icemaker, Microwave, Oven/Range - Electric, Refrigerator, Water Heater
Furnishings No
Fireplace Y
Window Features Skylights
Appliance Built-In Microwave, Cooktop - Down Draft, Dishwasher, Disposal, Dryer - Electric, Dryer - Front Loading, Exhaust Fan, Icemaker, Microwave, Oven/Range - Electric, Refrigerator, Water Heater
Heat Source Electric, Wood, Propane - Leased
Laundry Has Laundry
Exterior
Garage Basement Garage
Garage Spaces 1.0
Utilities Available Propane
Amenities Available Bar/Lounge, Bike Trail, Boat Ramp, Club House, Golf Course Membership Available, Pool Mem Avail, Pool - Outdoor, Pool - Indoor
Waterfront N
Water Access N
View Trees/Woods, Mountain
Roof Type Shingle
Street Surface Paved
Accessibility 32\"+ wide Doors
Attached Garage 1
Total Parking Spaces 1
Garage Y
Building
Lot Description Backs to Trees, No Thru Street, Trees/Wooded
Story 2
Foundation Block
Sewer Public Sewer
Water Public
Architectural Style Bungalow, Ranch/Rambler
Level or Stories 2
Additional Building Above Grade, Below Grade
Structure Type Dry Wall,Paneled Walls
New Construction N
Schools
School District Shenandoah County Public Schools
Others
HOA Fee Include Road Maintenance,Snow Removal,Trash
Senior Community No
Tax ID 065A401B002 015
Ownership Fee Simple
SqFt Source Estimated
Security Features Security System
Special Listing Condition Standard
Read Less Info
Want to know what your home might be worth? Contact us for a FREE valuation!

Our team is ready to help you sell your home for the highest possible price ASAP

Bought with Anita H Rhodes • Johnston and Rhodes Real Estate

"My job is to find and attract mastery-based agents to the office, protect the culture, and make sure everyone is happy! "






