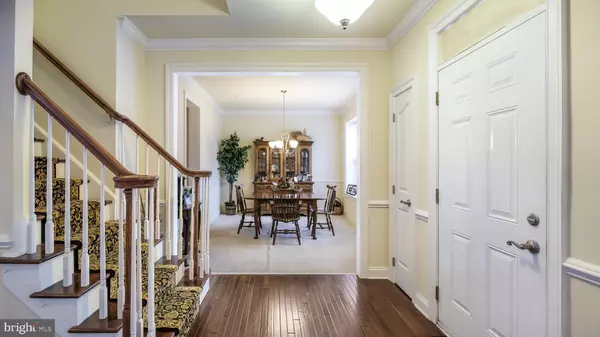$490,000
$500,000
2.0%For more information regarding the value of a property, please contact us for a free consultation.
4 Beds
3 Baths
2,492 SqFt
SOLD DATE : 04/30/2021
Key Details
Sold Price $490,000
Property Type Single Family Home
Sub Type Detached
Listing Status Sold
Purchase Type For Sale
Square Footage 2,492 sqft
Price per Sqft $196
Subdivision None Available
MLS Listing ID PADE537642
Sold Date 04/30/21
Style Colonial
Bedrooms 4
Full Baths 2
Half Baths 1
HOA Y/N N
Abv Grd Liv Area 2,492
Originating Board BRIGHT
Year Built 2014
Annual Tax Amount $12,540
Tax Year 2021
Lot Size 8,189 Sqft
Acres 0.19
Lot Dimensions 63.49 x 130.00
Property Description
This is it! Welcome to this Stunning 4 Bedroom2.5 Bath with oversized two car garage located in the highly desirable Springfield neighborhood! Bright and open floor plan. This newly constructed home has all the amenities you are looking for. As you enter the 2 Story foyer, you'll be greeted with a huge formal living room and dining room with an abundance of natural sunlight. The main level has a beautiful kitchen that offers Granite counters, plenty of cabinet space, stainless steel appliance and abundant amount of lighting. The main floor has a large open formal living room, large dining room, 1/2 bath, office/mudroom area, large family room with gas fireplace and hardwood floors, eat in kitchen has sliders leading out to open deck. The second floor offers a Master bedroom with large walk-in closet, master bathroom with separate shower and tub combo both with custom tile and double sink vanity plus 3 large bedrooms with large closets and an oversized full bathroom. Outside you have a large driveway leading to oversized 2 car garage. This is the perfect location, a short walk to the 101 Trolley and downtown shops. This home is an absolute MUST SEE!! Close to the Blue Rt, Rt 1, 95, 76 and airport.
Location
State PA
County Delaware
Area Springfield Twp (10442)
Zoning RESIDENTIAL
Rooms
Basement Full
Interior
Interior Features Breakfast Area, Carpet, Cedar Closet(s), Chair Railings, Combination Kitchen/Living, Crown Moldings, Dining Area, Efficiency, Family Room Off Kitchen, Flat, Floor Plan - Open, Formal/Separate Dining Room, Kitchen - Eat-In, Kitchen - Gourmet, Kitchen - Table Space, Primary Bath(s), Recessed Lighting, Soaking Tub, Sprinkler System, Upgraded Countertops, Walk-in Closet(s), Wood Floors
Hot Water Natural Gas
Heating Forced Air
Cooling Central A/C
Flooring Ceramic Tile, Hardwood, Partially Carpeted
Fireplaces Number 1
Equipment Built-In Microwave, Built-In Range, Cooktop
Furnishings No
Appliance Built-In Microwave, Built-In Range, Cooktop
Heat Source Natural Gas
Exterior
Garage Covered Parking, Garage - Front Entry, Oversized
Garage Spaces 2.0
Waterfront N
Water Access N
Roof Type Architectural Shingle
Accessibility None
Total Parking Spaces 2
Garage Y
Building
Story 2
Sewer Public Sewer
Water Public
Architectural Style Colonial
Level or Stories 2
Additional Building Above Grade, Below Grade
Structure Type 9'+ Ceilings,Cathedral Ceilings,Dry Wall,High
New Construction N
Schools
Elementary Schools Scenic Hill
Middle Schools Richardson
High Schools Springfield
School District Springfield
Others
Senior Community No
Tax ID 42-00-06386-00
Ownership Fee Simple
SqFt Source Assessor
Acceptable Financing Cash, Conventional, FHA
Listing Terms Cash, Conventional, FHA
Financing Cash,Conventional,FHA
Special Listing Condition Standard
Read Less Info
Want to know what your home might be worth? Contact us for a FREE valuation!

Our team is ready to help you sell your home for the highest possible price ASAP

Bought with Andrew M Frank • Long & Foster Real Estate, Inc.

"My job is to find and attract mastery-based agents to the office, protect the culture, and make sure everyone is happy! "






