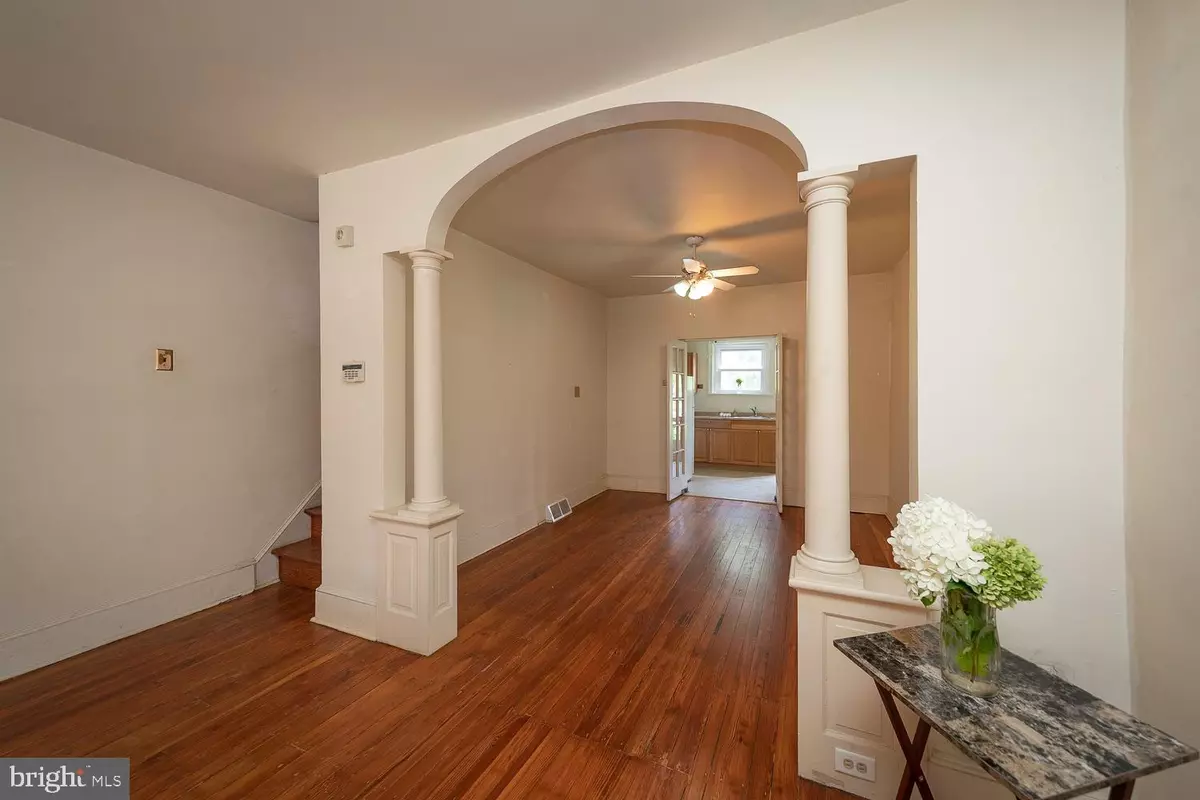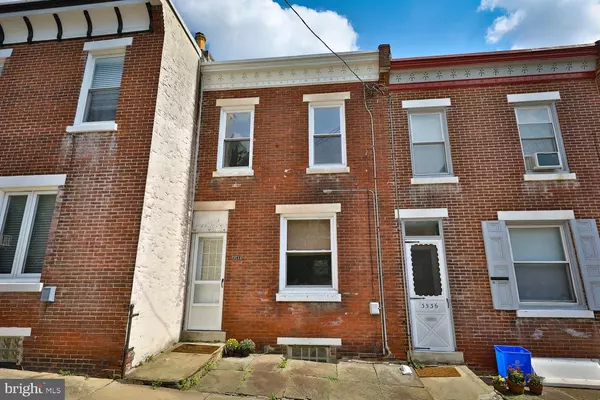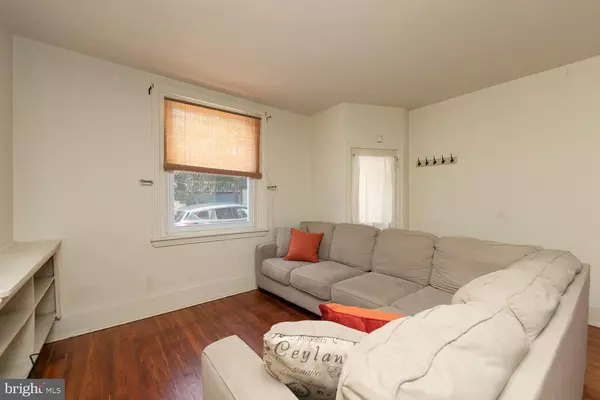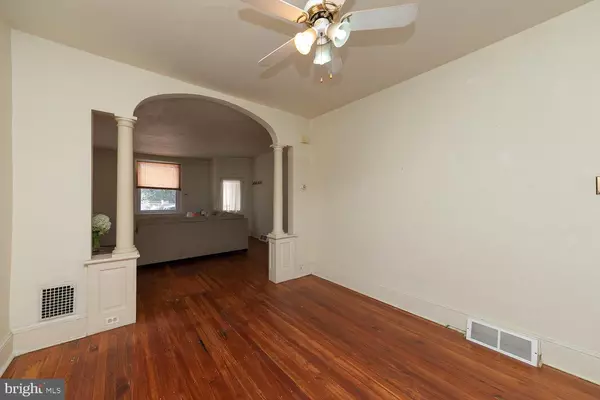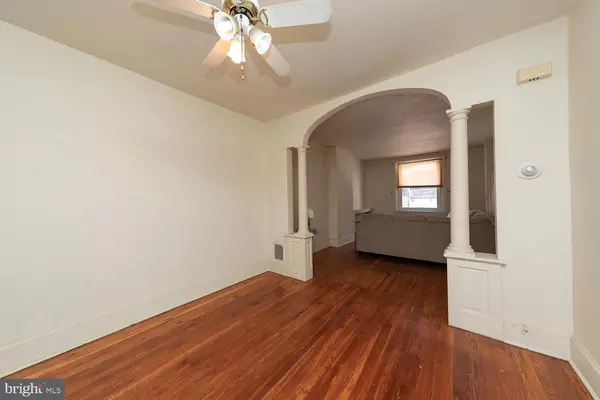$201,500
$213,000
5.4%For more information regarding the value of a property, please contact us for a free consultation.
2 Beds
1 Bath
1,160 SqFt
SOLD DATE : 03/16/2020
Key Details
Sold Price $201,500
Property Type Townhouse
Sub Type Interior Row/Townhouse
Listing Status Sold
Purchase Type For Sale
Square Footage 1,160 sqft
Price per Sqft $173
Subdivision East Falls
MLS Listing ID PAPH828326
Sold Date 03/16/20
Style Colonial,Straight Thru
Bedrooms 2
Full Baths 1
HOA Y/N N
Abv Grd Liv Area 1,160
Originating Board BRIGHT
Year Built 1920
Annual Tax Amount $2,683
Tax Year 2020
Lot Size 1,382 Sqft
Acres 0.03
Lot Dimensions 15.35 x 90.00
Property Description
Charming to the max....with central air AND off street parking! This truly delightful 2-bedroom row offers spacious rooms, nice updates and wonderful early 20th century period details including the arch motif between the living and dining rooms and the built in original armoire in the main bedroom. There are high ceilings, lovely exposed wood floors and an appealing open feel. The bathroom is large with a circular walk in shower, tile floor and updated fixtures. The two bedrooms are both a good size with the smaller having a handy adjoining alcove for computer work, quiet reading, etc. The kitchen offers good counter space, built-ins and opens to the rear of the property with its driveway for at least one car. Vintage french doors separate the kitchen and the dining room. Commenting on the home's many special qualities, the seller noted that "the kitchen is bright, sunny and cheerful. And the long view out the back is nice and relaxing." Also the seller, who greatly enjoyed the home, noted that "the archway and two columns on the first floor open up the space between the living and dining rooms." The home's location is also special on a popular block just steps from the train. East Falls' trendy new restaurants and eateries are nearby as is Fairmount Park for outdoor recreation. Center City is just 15 minutes away. Great house. Motivated seller.
Location
State PA
County Philadelphia
Area 19129 (19129)
Zoning RSA5
Rooms
Other Rooms Living Room, Dining Room, Bedroom 2, Kitchen, Basement, Bathroom 1, Primary Bathroom
Basement Full, Interior Access, Outside Entrance, Rear Entrance, Unfinished
Interior
Interior Features Floor Plan - Traditional, Stall Shower, Wood Floors
Hot Water Natural Gas
Heating Forced Air
Cooling Central A/C
Equipment Dryer, Refrigerator, Stove
Fireplace N
Appliance Dryer, Refrigerator, Stove
Heat Source Natural Gas
Laundry Basement
Exterior
Waterfront N
Water Access N
Accessibility None
Garage N
Building
Story 2
Foundation Stone
Sewer Public Sewer
Water Public
Architectural Style Colonial, Straight Thru
Level or Stories 2
Additional Building Above Grade, Below Grade
New Construction N
Schools
School District The School District Of Philadelphia
Others
Senior Community No
Tax ID 382108100
Ownership Fee Simple
SqFt Source Assessor
Acceptable Financing Conventional
Listing Terms Conventional
Financing Conventional
Special Listing Condition Standard
Read Less Info
Want to know what your home might be worth? Contact us for a FREE valuation!

Our team is ready to help you sell your home for the highest possible price ASAP

Bought with Constance Gillespie • Elfant Wissahickon-Chestnut Hill

"My job is to find and attract mastery-based agents to the office, protect the culture, and make sure everyone is happy! "

