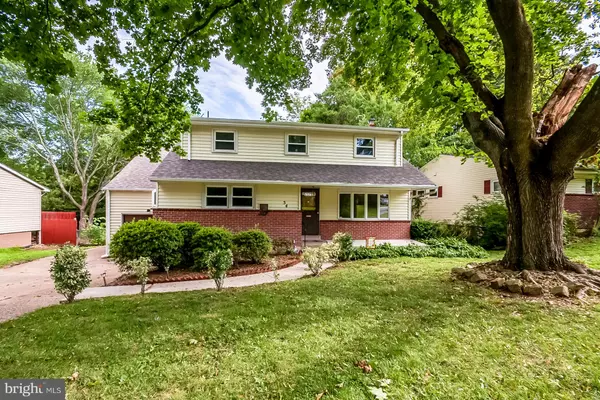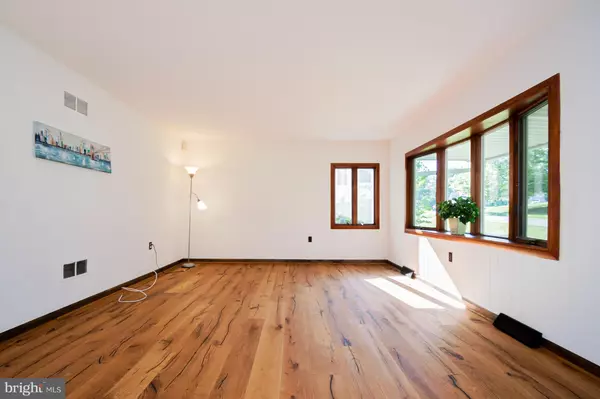$295,000
$295,000
For more information regarding the value of a property, please contact us for a free consultation.
4 Beds
3 Baths
2,350 SqFt
SOLD DATE : 09/15/2020
Key Details
Sold Price $295,000
Property Type Single Family Home
Sub Type Detached
Listing Status Sold
Purchase Type For Sale
Square Footage 2,350 sqft
Price per Sqft $125
Subdivision Radnor Green
MLS Listing ID DENC506516
Sold Date 09/15/20
Style Bi-level
Bedrooms 4
Full Baths 2
Half Baths 1
HOA Y/N N
Abv Grd Liv Area 2,350
Originating Board BRIGHT
Year Built 1956
Annual Tax Amount $2,392
Tax Year 2019
Lot Size 9,583 Sqft
Acres 0.22
Property Description
Visit this home virtually: http://www.vht.com/434092697/IDXS - Beautiful 4 BR, 2.1 BA home in popular Radnor Green. This home has updates galore. Enter the home into the large Living Room with Picture and Bay windows and brand new wide plank, gleaming oil finished Hardwood flooring. The spacious Kitchen has granite counter tops, Stainless steel appliances, 24 x 24 Ceramic Tile flooring, farm sink, pantry closet, ceramic tile backsplash and another pretty bay window. The Dining Area is large and perfect for formal dinners or casual breakfasts. The Lower Level has a huge Family Room with brick fireplace, durable higher end vinyl flooring, full wall of windows, a door to the rear yard, brand new half bath and a convenient laundry area leading to the garage. The upstairs has two more levels with the Owners BR boasting two walk-in closets (one is cedar). All 4 Bedrooms are generous sized and have newer carpeting. There are 2 Brand New Stunning Bathrooms with floor to ceiling tile in the shower and a tub in the other bath. Renovations also include interior new paint, 2 year old electric box, 8 Year old A/C and gas heat AND a 2 year old Roof. The exterior boasts a patio area, fenced yard, mature trees and rear tree lined privacy. Close to Wilmington, access to Philadelphia, shopping and restaurants.
Location
State DE
County New Castle
Area Brandywine (30901)
Zoning NC6.5
Rooms
Other Rooms Living Room, Primary Bedroom, Bedroom 2, Bedroom 3, Bedroom 4, Kitchen, Family Room, Laundry
Basement Unfinished
Interior
Hot Water Other
Heating Forced Air
Cooling Central A/C
Fireplaces Number 1
Fireplaces Type Brick
Fireplace Y
Heat Source Natural Gas
Exterior
Exterior Feature Patio(s)
Garage Garage - Front Entry
Garage Spaces 1.0
Waterfront N
Water Access N
Accessibility None
Porch Patio(s)
Attached Garage 1
Total Parking Spaces 1
Garage Y
Building
Story 4
Sewer Public Septic
Water Public
Architectural Style Bi-level
Level or Stories 4
Additional Building Above Grade, Below Grade
New Construction N
Schools
Elementary Schools Claymont
Middle Schools Talley
High Schools Brandywine
School District Brandywine
Others
Senior Community No
Tax ID 06-070.00-117
Ownership Fee Simple
SqFt Source Assessor
Special Listing Condition Standard
Read Less Info
Want to know what your home might be worth? Contact us for a FREE valuation!

Our team is ready to help you sell your home for the highest possible price ASAP

Bought with Jemimah E. Chuks • First Class Properties

"My job is to find and attract mastery-based agents to the office, protect the culture, and make sure everyone is happy! "






