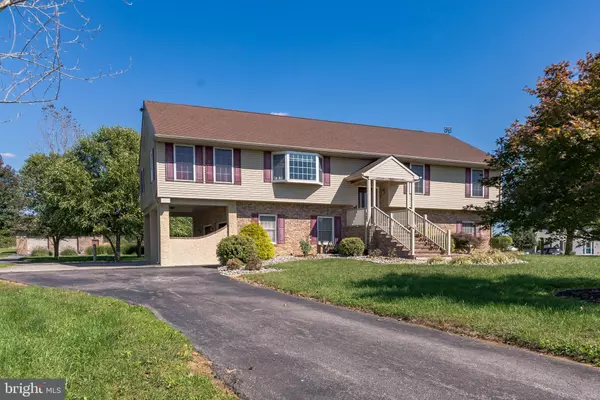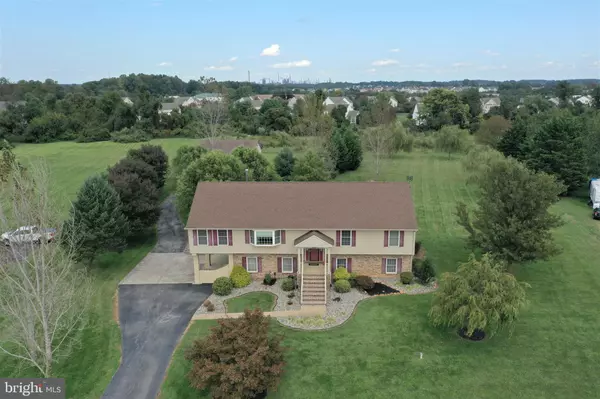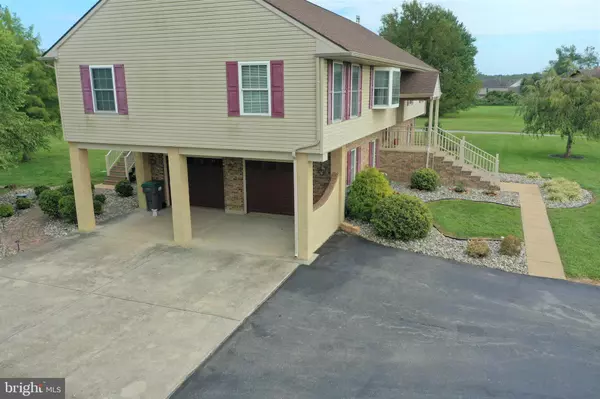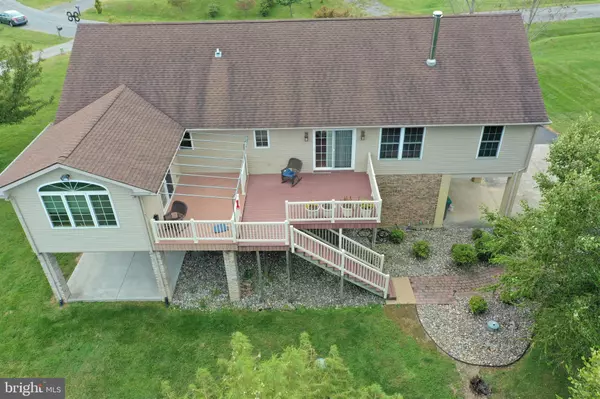$534,200
$535,000
0.1%For more information regarding the value of a property, please contact us for a free consultation.
6 Beds
3 Baths
3,444 SqFt
SOLD DATE : 12/11/2020
Key Details
Sold Price $534,200
Property Type Single Family Home
Sub Type Detached
Listing Status Sold
Purchase Type For Sale
Square Footage 3,444 sqft
Price per Sqft $155
Subdivision None Available
MLS Listing ID DENC510266
Sold Date 12/11/20
Style Ranch/Rambler
Bedrooms 6
Full Baths 2
Half Baths 1
HOA Y/N N
Abv Grd Liv Area 2,400
Originating Board BRIGHT
Year Built 1995
Annual Tax Amount $3,751
Tax Year 2020
Lot Size 2.770 Acres
Acres 2.77
Lot Dimensions 136.40 x 553.80
Property Description
Charming and better than new, raised ranch with million dollar views! This stunning home has a ton of improvements due to an electrical fire in 2007. The whole house was renovated top to bottom including roof, electrical, plumbing, HVAC, six panel wood doors, stained wood baseboards as well as a two bedroom addition over the two car garage, a deck expansion and sitting room off of the master bedroom. Brand New Septic System10/01/2020! The country kitchen is equipped with 42" chestnut wood cabinets, black granite countertops, tile backsplash, island with seating, stainless steel appliances and tile flooring. Add a table and chairs next to the woodstove and glance out the sliders to the two tiered deck with custom awning and stairs down to the well manicured yard. The master bedroom has it's own bathroom and sitting room with sliders opening to the deck. There is a walk up, fully floored attic that stretches across the home and four other bedrooms and another full bath on the main floor. Downstairs you'll find a huge family room/den with 9' ceilings surrounded by two bedrooms, one with access to a patio and one bedroom/office, a half bath and laundry area, and access to the two car garage with carport. Don't forget to walk down the driveway and peek inside of the detached 35x40 garage/workshop with 13' ceilings. It's a true man cave you don't want to miss! Wouldn't this be an amazing place to call home!
Location
State DE
County New Castle
Area South Of The Canal (30907)
Zoning NC40
Rooms
Basement Full, Daylight, Full, Garage Access, Outside Entrance, Walkout Level, Windows, Fully Finished
Main Level Bedrooms 6
Interior
Interior Features Attic, Breakfast Area, Carpet, Ceiling Fan(s), Combination Kitchen/Dining, Family Room Off Kitchen, Kitchen - Country, Kitchen - Eat-In, Kitchen - Gourmet, Kitchen - Island, Kitchen - Table Space, Upgraded Countertops, Window Treatments, Stove - Wood
Hot Water Propane
Heating Forced Air
Cooling Central A/C
Fireplaces Number 1
Equipment Built-In Microwave, Built-In Range, Dishwasher
Fireplace Y
Appliance Built-In Microwave, Built-In Range, Dishwasher
Heat Source Propane - Owned
Laundry Basement
Exterior
Garage Covered Parking, Garage - Side Entry
Garage Spaces 19.0
Waterfront N
Water Access N
Roof Type Architectural Shingle
Accessibility 2+ Access Exits
Parking Type Attached Carport, Attached Garage, Detached Garage, Driveway
Attached Garage 2
Total Parking Spaces 19
Garage Y
Building
Story 1
Sewer Gravity Sept Fld
Water Well Permit on File
Architectural Style Ranch/Rambler
Level or Stories 1
Additional Building Above Grade, Below Grade
New Construction N
Schools
School District Colonial
Others
Pets Allowed Y
Senior Community No
Tax ID 12-026.00-065
Ownership Fee Simple
SqFt Source Assessor
Acceptable Financing Conventional, FHA
Horse Property N
Listing Terms Conventional, FHA
Financing Conventional,FHA
Special Listing Condition Standard
Pets Description No Pet Restrictions
Read Less Info
Want to know what your home might be worth? Contact us for a FREE valuation!

Our team is ready to help you sell your home for the highest possible price ASAP

Bought with Sharon E Crenshaw • Samson Properties

"My job is to find and attract mastery-based agents to the office, protect the culture, and make sure everyone is happy! "






