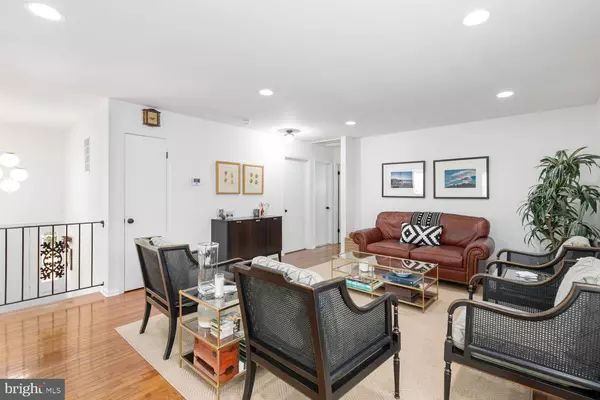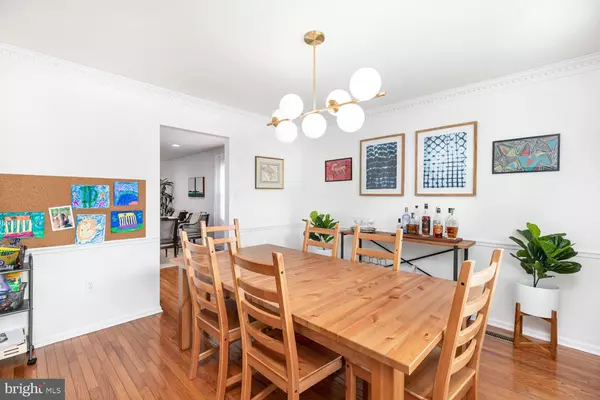$860,000
$860,000
For more information regarding the value of a property, please contact us for a free consultation.
4 Beds
2 Baths
2,100 SqFt
SOLD DATE : 10/05/2020
Key Details
Sold Price $860,000
Property Type Single Family Home
Sub Type Detached
Listing Status Sold
Purchase Type For Sale
Square Footage 2,100 sqft
Price per Sqft $409
Subdivision Beverly Manor
MLS Listing ID VAFX1151284
Sold Date 10/05/20
Style Colonial
Bedrooms 4
Full Baths 2
HOA Y/N N
Abv Grd Liv Area 1,200
Originating Board BRIGHT
Year Built 1976
Annual Tax Amount $9,487
Tax Year 2020
Lot Size 6,250 Sqft
Acres 0.14
Property Description
What a great opportunity to own a single family home in McLean in the Langley High School pyramid! This wonderful home has been maintained incredibly well and features amazing updates including almost all new windows in 2013, HVAC system (2015), roof (2016) and water heater (2018). Hardwood floors on the upper level and modern touches throughout really warm this home up! Inspired by open concepts, the owners opened the wall between the kitchen and dining room creating a lovely space to cook, eat and entertain. The lower level rec room is a cozy retreat featuring a gas insert fireplace (2017) and french doors out to the solarium. The solarium offers a creative space filled with natural light perfect for morning coffee or enjoying a nice book. The fenced in yard and brick patio is ideal for spending evenings entertaining guests and friends. This well loved home is right next to downtown McLean lending itself to easy commutes to DC, Tysons, and everything McLean has to offer. Don't miss this unique opportunity to get into McLean!
Location
State VA
County Fairfax
Zoning 130
Rooms
Other Rooms Living Room, Dining Room, Primary Bedroom, Bedroom 2, Bedroom 3, Bedroom 4, Kitchen, Sun/Florida Room, Recreation Room, Bathroom 1
Basement Walkout Stairs
Main Level Bedrooms 2
Interior
Hot Water Natural Gas
Heating Central
Cooling Central A/C, Ceiling Fan(s)
Fireplaces Number 1
Equipment Dryer, Dishwasher, Disposal, Oven/Range - Electric, Washer, Water Heater
Appliance Dryer, Dishwasher, Disposal, Oven/Range - Electric, Washer, Water Heater
Heat Source Natural Gas
Exterior
Waterfront N
Water Access N
Accessibility None
Parking Type Driveway
Garage N
Building
Story 2
Sewer Public Sewer
Water Public
Architectural Style Colonial
Level or Stories 2
Additional Building Above Grade, Below Grade
New Construction N
Schools
Elementary Schools Churchill Road
Middle Schools Cooper
High Schools Langley
School District Fairfax County Public Schools
Others
Pets Allowed Y
Senior Community No
Tax ID 0302 04R 0040
Ownership Fee Simple
SqFt Source Assessor
Horse Property N
Special Listing Condition Standard
Pets Description No Pet Restrictions
Read Less Info
Want to know what your home might be worth? Contact us for a FREE valuation!

Our team is ready to help you sell your home for the highest possible price ASAP

Bought with Jason Cheperdak • Samson Properties

"My job is to find and attract mastery-based agents to the office, protect the culture, and make sure everyone is happy! "






