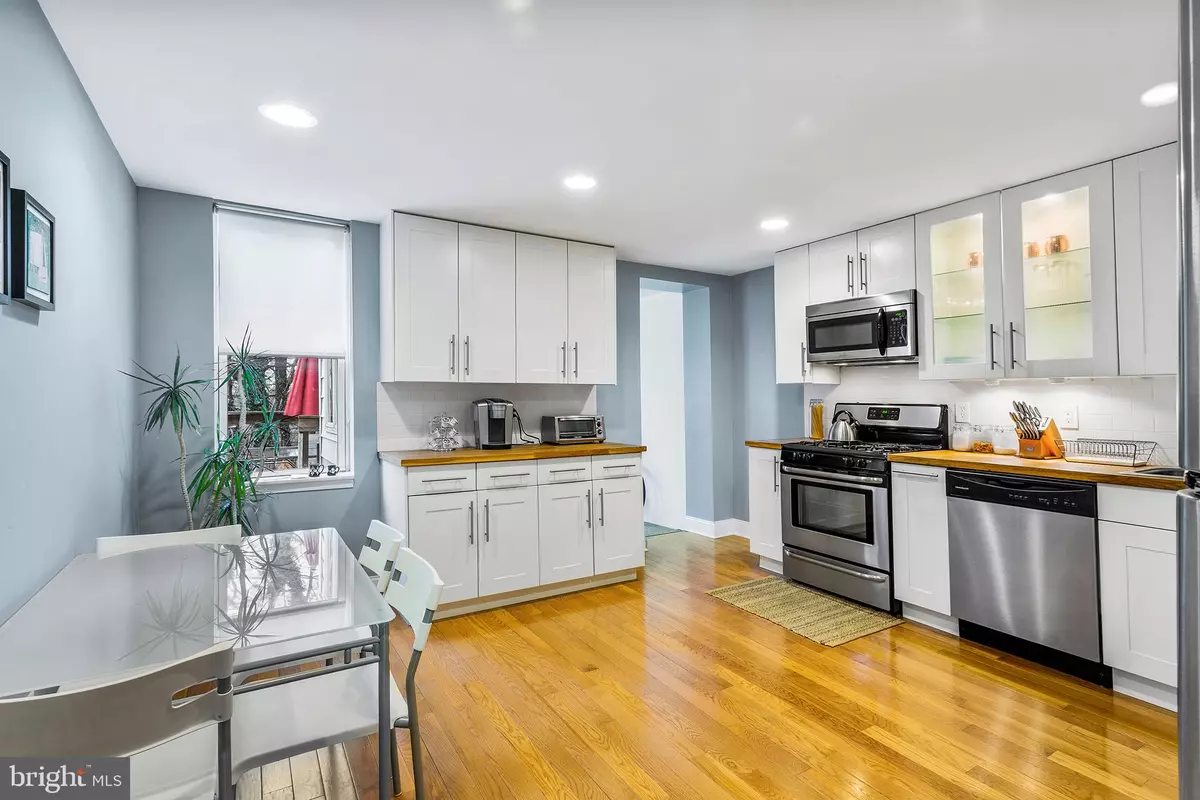$237,000
$249,000
4.8%For more information regarding the value of a property, please contact us for a free consultation.
2 Beds
1 Bath
1,016 SqFt
SOLD DATE : 03/25/2020
Key Details
Sold Price $237,000
Property Type Townhouse
Sub Type Interior Row/Townhouse
Listing Status Sold
Purchase Type For Sale
Square Footage 1,016 sqft
Price per Sqft $233
Subdivision East Falls
MLS Listing ID PAPH872012
Sold Date 03/25/20
Style Contemporary
Bedrooms 2
Full Baths 1
HOA Y/N N
Abv Grd Liv Area 1,016
Originating Board BRIGHT
Year Built 1943
Annual Tax Amount $2,335
Tax Year 2020
Lot Size 1,030 Sqft
Acres 0.02
Lot Dimensions 14.79 x 69.66
Property Description
Welcome to 3444 Crawford Street: A well-maintained, classic Philadelphia brick exterior, stylishly renovated with a modern, cheerful design, that s just as solid on the inside. Natural light pours through the many windows of this home, illuminating the warm hardwoods throughout. Ease and function meet Cali-cool style with this extra large, thoughtfully remodeled and custom kitchen. The wide open floorplan allows for a spacious dining area/breakfast nook, upper and lower cabinets lining 3 walls, stacked with shelving and with drawers for convenient access and storage, plus a double-wide, multi-level built-in pantry. Also featured: butcher s block countertops, crisp white subway tile backsplash, interior and under-cabinet lighting, stainless steel appliances and recessed lighting. Just off the kitchen, the bright sunroom makes great for a cozy nook to lounge in, space for plants to soak up some sunshine and through large glass sliding doors, leads right out to the rear deck, patio area and yard. A great space for entertaining, playing outside or simply enjoying a warm city night.Upstairs, the hallway is open and has a well-sized closet, just outside the master bedroom, which offers great storage as well, wall to wall closets, plus large windows, ceiling fan, spaciousness and privacy. Down the hall, find the 2nd bedroom, with walk-in closet, lots of light, great for a guest room or office/den, or plenty of space for a combination! The full bath is bright, modern and functional, styled w/ a rich espresso vanity with lower cabinets, wide basin and medicine cabinet above, with sconce lighting, chrome fixtures and hardware across from the tub and shower.The basement has high ceilings, is clean and dry and includes a full-size washer and dryer in the laundry area. Tons of space for storage, including a vestibule landing at the top of the steps (off of the kitchen), that could be used as a coat closet, household items, etc.It s easy to see why this area of the city is so popular (and especially convenient to 3444 Crawford, right in the middle of East Fall s allure!). A stone s through from the blocks along/around Midvale and Ridge, trendy restaurants, BYOBs, boutiques, shopping, cafes, nightlife, festivals and lots of popular events are just outside your door. Get tickets for local and popular events like Dance on the Fall Bridge , dining hotspots like In Riva, Wissahickon Brewing Company, Foghorn, Vault + Vine, Florino and more. All of this PLUS, the joys in nature and preserved greenery like Fairmount Park, Ten Box and the Wissahickon Bike Trail, East and West River Drive, Fairmount Park Athletic Field and clubs, Philadelphia Rock Gyms, playgrounds and dog parks, running, biking and hiking, crew races, marathons, annual events and competitions, scenic and VIP views of fireworks and holiday celebrations. Why compromise, when here in East Falls, you can enjoy having it all!
Location
State PA
County Philadelphia
Area 19129 (19129)
Zoning RSA5
Rooms
Basement Other, Poured Concrete, Walkout Stairs
Interior
Interior Features Breakfast Area, Built-Ins, Ceiling Fan(s), Crown Moldings, Floor Plan - Open, Kitchen - Eat-In, Kitchen - Gourmet, Kitchen - Table Space, Pantry, Recessed Lighting, Tub Shower, Upgraded Countertops, Wood Floors
Heating Forced Air
Cooling Central A/C
Flooring Hardwood
Equipment Built-In Microwave, Built-In Range, Dishwasher, Disposal, Dryer, Freezer, Oven/Range - Gas, Refrigerator, Stainless Steel Appliances, Washer, Water Heater
Appliance Built-In Microwave, Built-In Range, Dishwasher, Disposal, Dryer, Freezer, Oven/Range - Gas, Refrigerator, Stainless Steel Appliances, Washer, Water Heater
Heat Source Natural Gas
Laundry Basement
Exterior
Exterior Feature Deck(s), Patio(s)
Waterfront N
Water Access N
Accessibility None
Porch Deck(s), Patio(s)
Garage N
Building
Story 2
Sewer Public Septic, Public Sewer
Water Public
Architectural Style Contemporary
Level or Stories 2
Additional Building Above Grade, Below Grade
Structure Type High
New Construction N
Schools
School District The School District Of Philadelphia
Others
Senior Community No
Tax ID 382061300
Ownership Fee Simple
SqFt Source Assessor
Special Listing Condition Standard
Read Less Info
Want to know what your home might be worth? Contact us for a FREE valuation!

Our team is ready to help you sell your home for the highest possible price ASAP

Bought with Jessica R Kirby • Keller Williams Real Estate-Montgomeryville

"My job is to find and attract mastery-based agents to the office, protect the culture, and make sure everyone is happy! "






