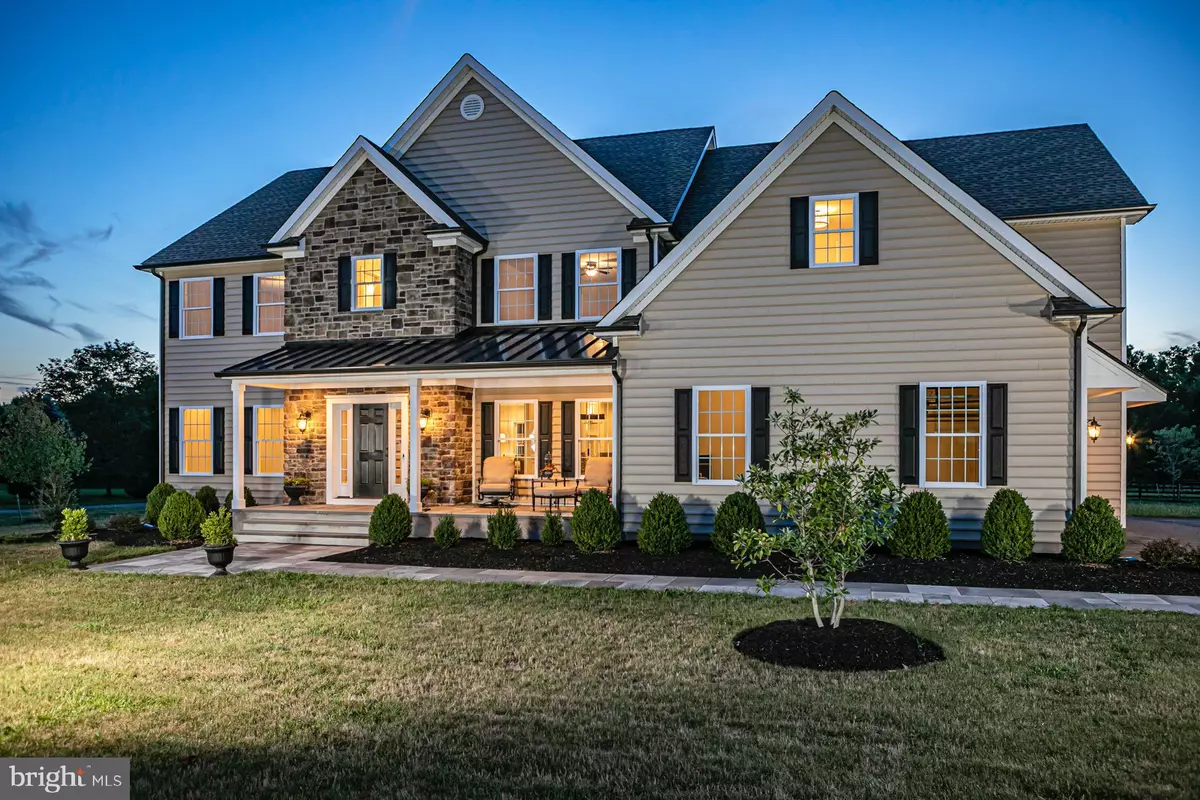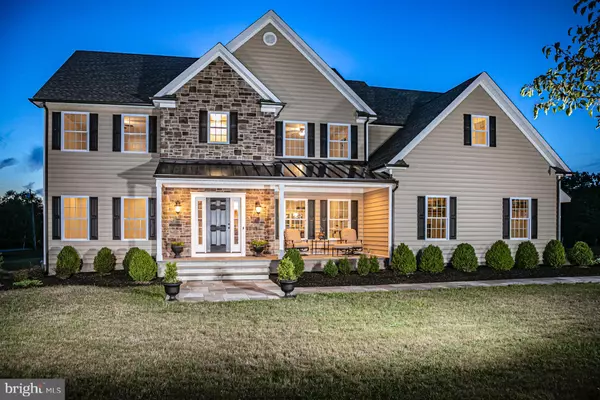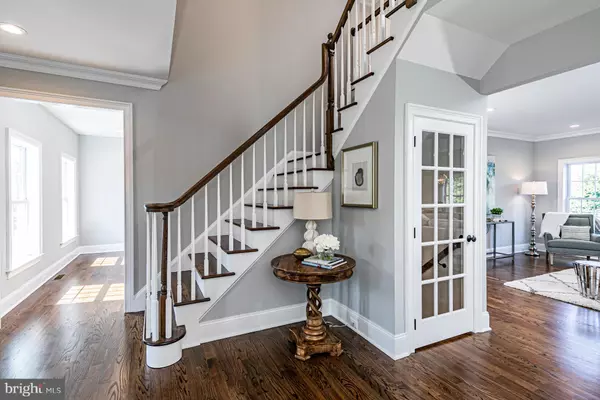$1,049,000
$1,049,000
For more information regarding the value of a property, please contact us for a free consultation.
6 Beds
5 Baths
1.01 Acres Lot
SOLD DATE : 02/05/2020
Key Details
Sold Price $1,049,000
Property Type Single Family Home
Sub Type Detached
Listing Status Sold
Purchase Type For Sale
Subdivision None Available
MLS Listing ID NJSO112206
Sold Date 02/05/20
Style Colonial
Bedrooms 6
Full Baths 4
Half Baths 1
HOA Y/N N
Originating Board BRIGHT
Year Built 2018
Annual Tax Amount $7,995
Tax Year 2018
Lot Size 1.010 Acres
Acres 1.01
Lot Dimensions 0.00 x 0.00
Property Description
Relish the luxury as it unfolds in this newly constructed home, set in a pristine Belle Mead neighborhood that backs to a scenic horse farm. The floor plan is totally in tune with today and includes 5 bedrooms on the second floor plus a bedroom with its own bathroom on the first floor. Living and dining rooms are trimmed with tasteful moldings and lined with hardwood floors. Beyond, the open-concept family room with a gas fireplace and the kitchen are stunning. White Shaker 42" cabinets, slow-close drawers, granite countertops, and a Calcutta marble backsplash are on display in the kitchen with both island seating and a breakfast room that opens to the bluestone patio outback. Above, the master bedroom is a haven unto itself with a custom dressing closet with deluxe shelving system and a granite-topped island. The bathroom features marble-look porcelain heated floors, a vessel tub, and separate shower and water closet. Two Jack and Jill bathrooms tend to the four other bedrooms. A laundry room is in the hall. This home includes a Nest thermostat, Ring doorbell, 2-zone heating and AC, and a 3-car garage. Outside, 25 shade trees dot the one-acre parcel with an oversized bluestone walkway and a covered front porch to introduce this fabulous home.
Location
State NJ
County Somerset
Area Montgomery Twp (21813)
Zoning RESIDENTIAL
Direction East
Rooms
Other Rooms Living Room, Dining Room, Primary Bedroom, Bedroom 2, Bedroom 3, Bedroom 4, Kitchen, Family Room, Bedroom 1, In-Law/auPair/Suite, Laundry, Other, Primary Bathroom
Basement Full
Main Level Bedrooms 1
Interior
Interior Features Attic, Built-Ins, Carpet, Ceiling Fan(s), Crown Moldings, Dining Area, Efficiency, Entry Level Bedroom, Family Room Off Kitchen, Floor Plan - Open, Formal/Separate Dining Room, Kitchen - Eat-In, Kitchen - Gourmet, Kitchen - Island, Primary Bath(s), Recessed Lighting, Soaking Tub, Stall Shower, Tub Shower, Upgraded Countertops, Walk-in Closet(s), Wood Floors
Heating Forced Air, Energy Star Heating System
Cooling Central A/C, Energy Star Cooling System
Flooring Hardwood, Carpet, Ceramic Tile
Fireplaces Number 1
Fireplaces Type Gas/Propane
Equipment Dishwasher, Energy Efficient Appliances, Exhaust Fan, Humidifier, Microwave, Oven/Range - Gas, Range Hood, Refrigerator, Stainless Steel Appliances, Water Heater - High-Efficiency
Fireplace Y
Appliance Dishwasher, Energy Efficient Appliances, Exhaust Fan, Humidifier, Microwave, Oven/Range - Gas, Range Hood, Refrigerator, Stainless Steel Appliances, Water Heater - High-Efficiency
Heat Source Natural Gas
Laundry Upper Floor
Exterior
Exterior Feature Porch(es), Patio(s)
Garage Garage - Side Entry, Garage Door Opener, Inside Access, Oversized
Garage Spaces 3.0
Waterfront N
Water Access N
View Panoramic
Roof Type Shingle,Pitched
Accessibility None
Porch Porch(es), Patio(s)
Attached Garage 3
Total Parking Spaces 3
Garage Y
Building
Story 2
Sewer Public Sewer
Water Public
Architectural Style Colonial
Level or Stories 2
Additional Building Above Grade, Below Grade
New Construction Y
Schools
Elementary Schools Orchard Hill
Middle Schools Montogomery M.S.
High Schools Montgomery H.S.
School District Montgomery Township Public Schools
Others
Pets Allowed Y
Senior Community No
Tax ID 13-07013-00022 02
Ownership Fee Simple
SqFt Source Assessor
Special Listing Condition Standard
Pets Description Cats OK, Dogs OK
Read Less Info
Want to know what your home might be worth? Contact us for a FREE valuation!

Our team is ready to help you sell your home for the highest possible price ASAP

Bought with Sarah Strong Drake • Callaway Henderson Sotheby's Int'l-Princeton

"My job is to find and attract mastery-based agents to the office, protect the culture, and make sure everyone is happy! "






