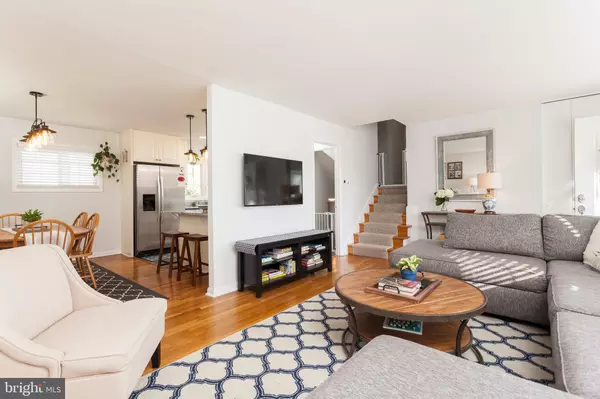$367,000
$349,000
5.2%For more information regarding the value of a property, please contact us for a free consultation.
3 Beds
2 Baths
2,000 SqFt
SOLD DATE : 03/27/2020
Key Details
Sold Price $367,000
Property Type Single Family Home
Sub Type Detached
Listing Status Sold
Purchase Type For Sale
Square Footage 2,000 sqft
Price per Sqft $183
Subdivision York Manor
MLS Listing ID MDBC484870
Sold Date 03/27/20
Style Split Foyer
Bedrooms 3
Full Baths 1
Half Baths 1
HOA Y/N N
Abv Grd Liv Area 1,586
Originating Board BRIGHT
Year Built 1958
Annual Tax Amount $3,741
Tax Year 2019
Lot Size 8,262 Sqft
Acres 0.19
Property Description
Sitting high on a corner lot in York Manor, welcome to 26 Margate Road! Within walking distance to the York Manor pool, you'll find this as one of many conveniences that this home provides for your lifestyle. This lovely home as an abundance of features that are sought after many buyers in this day in age. From the moment you see this home from the exterior, you will notice the beautiful bay windows, the attached garage, black shutters & the ring video doorbell system while walking through the updated front door and storm door. As you make your way into the home, you will see the lovely hardwood floors that flow throughout the living and dining room area. Onto the kitchen with the beautiful ceramic tiles, soft close cabinets, hood range stovetop, granite countertops, complemented by the beautiful white subway tile backsplash. Don't forget the vintage pendant cone lights with Edison bulbs in the kitchen and dining room. Onto the upstairs, where you have hardwoods in all of the spacious bedrooms. The air-conditioned was replaced in 2017, but to keep the airflow throughout the home constant, the owners installed ceiling fans in all three bedrooms. The full bath with a large vanity was renovated in 2017. Make your way to the mudroom area, which has been utilized more so as a reading nook. This room is conveniently located off of the freshly paved back patio and also located right next to the attached garage. The backdoor and storm door of this room was also recently replaced. Below this level, you will find an abundance of living space that has been utilized as a family rec room since it was finished in 2017. With convenience to local schools, places of worship, interstate(s) 695, 83 and close proximity to Towson and Hunt Valley, this home is for anyone looking to be supported by the conveniences of the Baltimore Metropolitan area. Freshly painted throughout the entire home. Radon mitigation system installed in 2016.
Location
State MD
County Baltimore
Zoning RESIDENTIAL
Rooms
Other Rooms Living Room, Dining Room, Bedroom 2, Bedroom 3, Kitchen, Basement, Bedroom 1, Laundry, Mud Room, Bathroom 1, Half Bath
Basement Other
Interior
Interior Features Ceiling Fan(s), Combination Kitchen/Dining, Floor Plan - Open, Kitchen - Eat-In, Recessed Lighting, Upgraded Countertops, Wood Floors
Hot Water 60+ Gallon Tank
Heating Forced Air
Cooling Central A/C
Equipment Built-In Range, Icemaker, Dryer, Washer, Refrigerator, Range Hood, Stainless Steel Appliances, Stove, Water Heater, Dishwasher, Disposal
Window Features Bay/Bow
Appliance Built-In Range, Icemaker, Dryer, Washer, Refrigerator, Range Hood, Stainless Steel Appliances, Stove, Water Heater, Dishwasher, Disposal
Heat Source Natural Gas
Exterior
Garage Garage - Front Entry, Additional Storage Area
Garage Spaces 2.0
Utilities Available Cable TV
Waterfront N
Water Access N
View Panoramic
Accessibility Other
Parking Type Driveway, Off Street, Attached Garage
Attached Garage 2
Total Parking Spaces 2
Garage Y
Building
Lot Description Corner, Front Yard
Story 3+
Sewer Public Sewer
Water Public
Architectural Style Split Foyer
Level or Stories 3+
Additional Building Above Grade, Below Grade
New Construction N
Schools
School District Baltimore County Public Schools
Others
Senior Community No
Tax ID 04080813014190
Ownership Fee Simple
SqFt Source Estimated
Special Listing Condition Standard
Read Less Info
Want to know what your home might be worth? Contact us for a FREE valuation!

Our team is ready to help you sell your home for the highest possible price ASAP

Bought with Drew S Lawhorn • Keller Williams Legacy Central

"My job is to find and attract mastery-based agents to the office, protect the culture, and make sure everyone is happy! "






