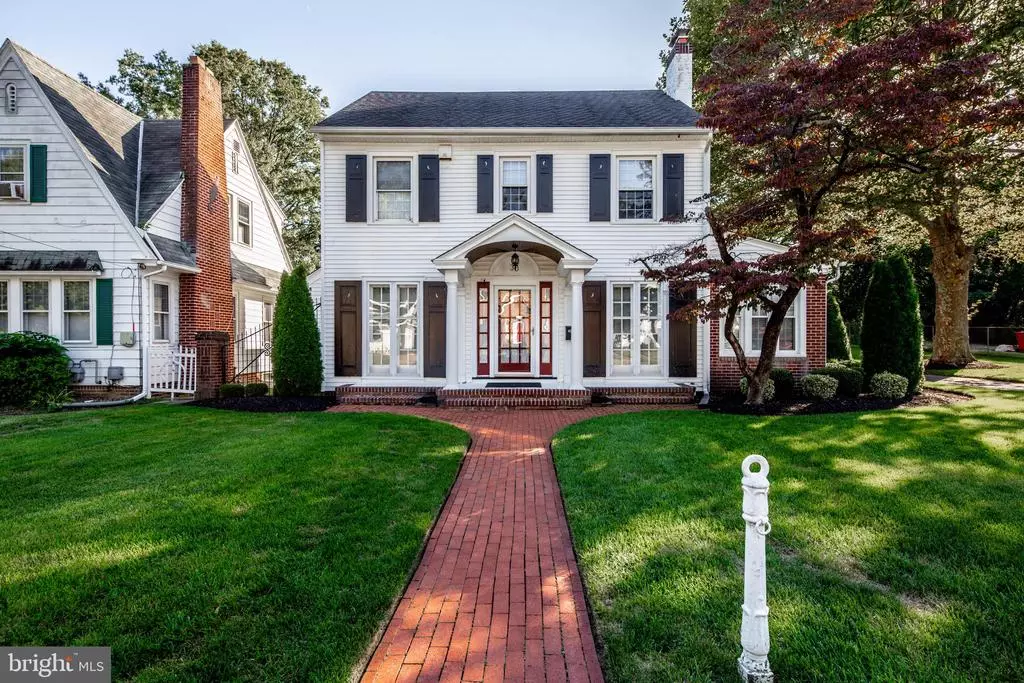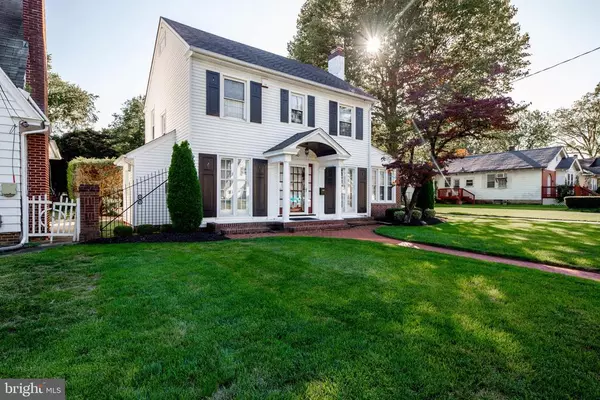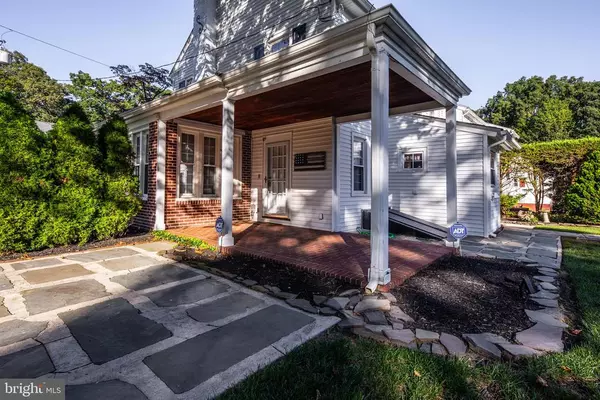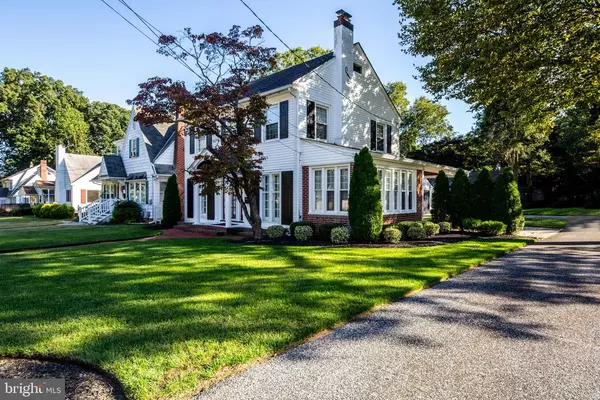$200,000
$209,000
4.3%For more information regarding the value of a property, please contact us for a free consultation.
3 Beds
2 Baths
1,849 SqFt
SOLD DATE : 12/18/2020
Key Details
Sold Price $200,000
Property Type Single Family Home
Sub Type Detached
Listing Status Sold
Purchase Type For Sale
Square Footage 1,849 sqft
Price per Sqft $108
Subdivision None Available
MLS Listing ID NJCB129026
Sold Date 12/18/20
Style Colonial
Bedrooms 3
Full Baths 2
HOA Y/N N
Abv Grd Liv Area 1,849
Originating Board BRIGHT
Year Built 1931
Annual Tax Amount $5,507
Tax Year 2020
Lot Size 0.374 Acres
Acres 0.37
Lot Dimensions 100.00 x 163.00
Property Description
Timeless beauty, character and charm, mixed with a trendy interior, makes for the perfect place for you to call HOME! Perfection comes to mind when you see the detail of the landscape surrounding this well maintained 3 Bedroom and 2 Full Bath home! Adore the brick walkway which leads you to the front door! The front door enters into the Formal Living Room (14 x 27) with a magnificent working wood fireplace, hard wood floors and a ceiling fan. Adjacent to the living room is a (11 x 14) dining room, complete with a beautiful built in corner cabinet, ideal for storing all of your favorite china. Pass through the living room and into a relaxing Sun Porch (8 x 14'6), which has large windows letting in lots of natural light, which can also serve as a play area or office. The kitchen has an eat-in area and center island for preparation of your finest meals! Tastefully decorated and equipped with an electric stove, dishwasher and refrigerator, which are all included. A pantry closet is adjacent to the kitchen for storing your canned goods, pots and pans! and There is a laundry room off of the rear door area and kitchen, which has shelving and a washer / dryer, also included! A Full Bath with a stall shower is situated off of the kitchen area. The downstairs has hardwood floors, larger moldings, antique doors which are all consistent with the home's age. Full and unfinished basement will house more of your storage needs, has Bilco doors for bringing in large items and also houses the Natural Gas Heater and Natural Gas Water Heater. There is also a sump pump and sink in the basement, which always proves to be useful. The upstairs features 3 bedroom and 1 full bath. The Master Bedroom is (12'5 x 14), and the other bedrooms measure (11 x 11) and (10'6 x 15'5) respectfully. All bedrooms feature timeless and low maintenance hardwood floors and also maintain the traditional high base moldings and window casings, which match the lower level decor. There is a large full bath upstairs and convenient to all bedrooms. Set up your barbeque grill next to the slate and brick patio, located in the rear of the home. Read a book and relax next to the Koi fish pond, located in the rear yard! In addition to the two-car detached garage, there is a "shop" building which is attached to the garage, as well as a another large detached garage, for additional storage, a gym, art studio or a great place for birthday parties and gatherings! Plenty of room for everyone to park in the oversized asphalt driveway! Give a call today to view this magnificent home!
Location
State NJ
County Cumberland
Area Bridgeton City (20601)
Zoning RESIDENTIAL
Rooms
Basement Full
Interior
Interior Features Ceiling Fan(s), Dining Area, Kitchen - Eat-In
Hot Water Natural Gas
Heating Radiator
Cooling Ceiling Fan(s), Window Unit(s), Wall Unit
Flooring Ceramic Tile, Hardwood, Vinyl
Equipment Dishwasher, Oven/Range - Electric, Refrigerator
Fireplace N
Appliance Dishwasher, Oven/Range - Electric, Refrigerator
Heat Source Natural Gas
Laundry Main Floor
Exterior
Garage Garage - Front Entry
Garage Spaces 2.0
Utilities Available Natural Gas Available
Waterfront N
Water Access N
Roof Type Pitched
Accessibility None
Total Parking Spaces 2
Garage Y
Building
Story 2
Sewer Public Sewer
Water Public
Architectural Style Colonial
Level or Stories 2
Additional Building Above Grade, Below Grade
New Construction N
Schools
School District Bridgeton Public Schools
Others
Senior Community No
Tax ID 01-00216-00020
Ownership Fee Simple
SqFt Source Assessor
Acceptable Financing Cash, Conventional, FHA, VA
Listing Terms Cash, Conventional, FHA, VA
Financing Cash,Conventional,FHA,VA
Special Listing Condition Standard
Read Less Info
Want to know what your home might be worth? Contact us for a FREE valuation!

Our team is ready to help you sell your home for the highest possible price ASAP

Bought with W. Scott Sheppard • BHHS Fox & Roach-Vineland

"My job is to find and attract mastery-based agents to the office, protect the culture, and make sure everyone is happy! "






