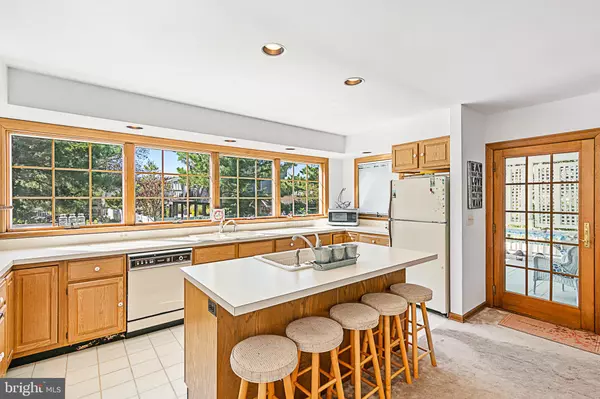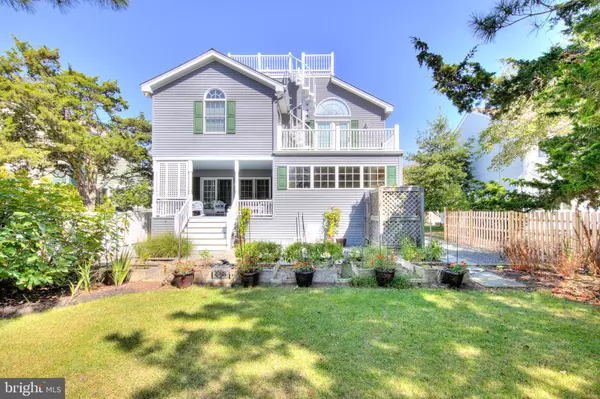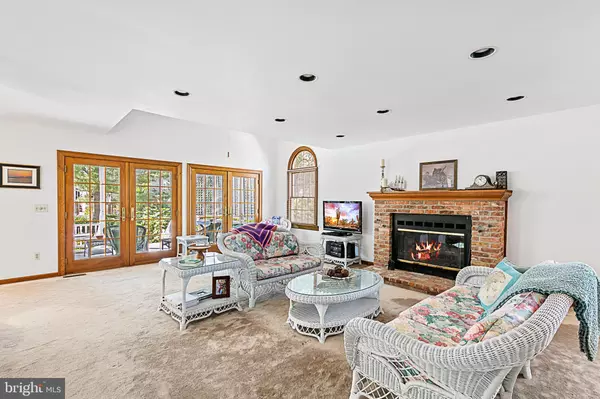$1,200,000
$1,299,999
7.7%For more information regarding the value of a property, please contact us for a free consultation.
6 Beds
4 Baths
3,140 SqFt
SOLD DATE : 07/03/2020
Key Details
Sold Price $1,200,000
Property Type Single Family Home
Sub Type Detached
Listing Status Sold
Purchase Type For Sale
Square Footage 3,140 sqft
Price per Sqft $382
Subdivision Beach Haven - Leh Yacht
MLS Listing ID NJOC391284
Sold Date 07/03/20
Style Reverse,Other,Traditional,Dwelling w/Separate Living Area,Craftsman,Contemporary,Coastal,Back-to-Back
Bedrooms 6
Full Baths 4
HOA Y/N N
Abv Grd Liv Area 3,140
Originating Board BRIGHT
Year Built 1990
Annual Tax Amount $14,564
Tax Year 2018
Lot Size 6,366 Sqft
Acres 0.15
Lot Dimensions 50.00 x 127.31
Property Description
Welcome to 216 Holyoke, a 5th off the beach home with almost 3,200 sq feet of living space in the sought after LEHYC section of Beach Haven. This mother/daughter, duplex/single family home offers a total of 6 bedrooms with 4 full bathrooms. The impressive layout provides an abundance of uses and potential. The home offers a front and rear unit connected internally so an owner can used the entire property while providing privacy, rent one unit and keep the other or have a massive home for a large family. Some simple cosmetice upgrades would transform this home into the ultimate beach house on LBI!
Location
State NJ
County Ocean
Area Beach Haven Boro (21504)
Zoning R-B
Direction East
Interior
Interior Features 2nd Kitchen, Additional Stairway, Attic, Bar, Breakfast Area, Built-Ins, Carpet, Ceiling Fan(s), Combination Dining/Living, Combination Kitchen/Living, Combination Kitchen/Dining, Dining Area, Double/Dual Staircase, Family Room Off Kitchen, Floor Plan - Open, Floor Plan - Traditional, Kitchen - Country, Kitchen - Eat-In, Kitchen - Galley, Kitchen - Island, Primary Bath(s), Recessed Lighting, Spiral Staircase, Stall Shower
Heating Forced Air
Cooling Central A/C
Flooring Laminated, Carpet
Fireplaces Number 1
Equipment Dishwasher, Microwave, Oven/Range - Gas, Refrigerator, Stove, Washer, Dryer
Fireplace Y
Window Features Double Hung,Bay/Bow
Appliance Dishwasher, Microwave, Oven/Range - Gas, Refrigerator, Stove, Washer, Dryer
Heat Source Natural Gas
Exterior
Garage Built In, Covered Parking, Garage Door Opener, Garage - Front Entry, Inside Access, Oversized
Garage Spaces 2.0
Utilities Available Cable TV Available, Water Available, Sewer Available, Natural Gas Available
Waterfront N
Water Access Y
View Ocean
Roof Type Shingle
Accessibility None
Parking Type Attached Garage, Driveway, Off Street
Attached Garage 2
Total Parking Spaces 2
Garage Y
Building
Lot Description Flood Plain, Landscaping, Level, Open, Private
Story 3
Foundation Pilings, Flood Vent, Slab
Sewer Public Sewer
Water Public
Architectural Style Reverse, Other, Traditional, Dwelling w/Separate Living Area, Craftsman, Contemporary, Coastal, Back-to-Back
Level or Stories 3
Additional Building Above Grade, Below Grade
Structure Type 2 Story Ceilings,Cathedral Ceilings,Dry Wall,High
New Construction N
Schools
School District Southern Regional Schools
Others
Senior Community No
Tax ID 04-00062-00006
Ownership Fee Simple
SqFt Source Estimated
Acceptable Financing Cash
Listing Terms Cash
Financing Cash
Special Listing Condition Standard
Read Less Info
Want to know what your home might be worth? Contact us for a FREE valuation!

Our team is ready to help you sell your home for the highest possible price ASAP

Bought with Nathaniel Colmer • The Van Dyk Group - Long Beach Island

"My job is to find and attract mastery-based agents to the office, protect the culture, and make sure everyone is happy! "






