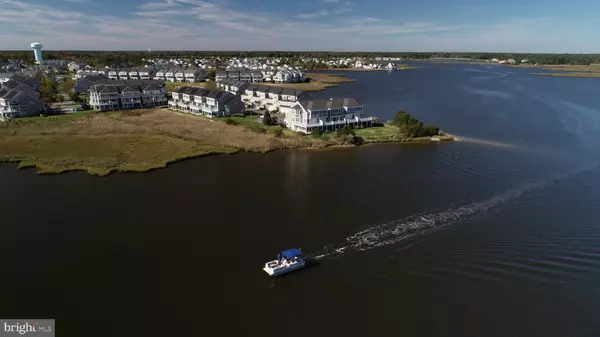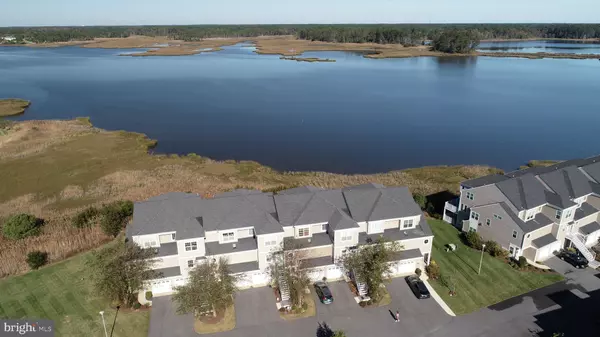$575,000
$584,900
1.7%For more information regarding the value of a property, please contact us for a free consultation.
3 Beds
4 Baths
2,600 SqFt
SOLD DATE : 04/10/2020
Key Details
Sold Price $575,000
Property Type Condo
Sub Type Condo/Co-op
Listing Status Sold
Purchase Type For Sale
Square Footage 2,600 sqft
Price per Sqft $221
Subdivision Bayville Shores
MLS Listing ID DESU149974
Sold Date 04/10/20
Style Traditional
Bedrooms 3
Full Baths 3
Half Baths 1
HOA Fees $383/qua
HOA Y/N Y
Abv Grd Liv Area 2,600
Originating Board BRIGHT
Year Built 2009
Annual Tax Amount $1,129
Tax Year 2019
Lot Dimensions 0.00 x 0.00
Property Description
A RARE FIND...A DIRECT BAYFRONT GENERATION III FLOORPLAN WITH WESTERLY VIEWS. The home features twin master suites (1st and 3rd floors), a 3rd floor guest en suite, huge 2nd floor sun deck, covered 1st floor patio with rain guard roofing system, an open main floor of living space with huge Florida room, great room, dining area and gourmet kitchen...all beautifully maintained. Furnishings and accessories are negotiable. The kitchen features granite countertops, breakfast bar, a full array of GE Profile stainless steel appliances including gas range, over sized, under mounted, stainless farm sink, skylight, designer plumbing and lighting fixtures. The main floor features hardwood flooring throughout, 9' ceilings, surround sound, custom built-in book cases, gas fireplace, media center, ceiling fans...a very special place to be sure!
Location
State DE
County Sussex
Area Baltimore Hundred (31001)
Direction Southwest
Rooms
Other Rooms Dining Room, Primary Bedroom, Kitchen, Sun/Florida Room, Great Room, Laundry, Primary Bathroom, Half Bath
Interior
Interior Features Built-Ins, Bar, Carpet, Ceiling Fan(s), Crown Moldings, Dining Area, Entry Level Bedroom, Floor Plan - Open, Kitchen - Gourmet, Primary Bath(s), Primary Bedroom - Bay Front, Recessed Lighting, Skylight(s), Soaking Tub, Stall Shower, Upgraded Countertops, Walk-in Closet(s), Wet/Dry Bar, WhirlPool/HotTub, Window Treatments, Wood Floors, Other
Hot Water Electric
Heating Central, Baseboard - Electric, Forced Air, Heat Pump(s), Zoned
Cooling Ceiling Fan(s), Central A/C, Heat Pump(s), Multi Units, Zoned
Flooring Carpet, Ceramic Tile, Hardwood
Fireplaces Number 1
Fireplaces Type Fireplace - Glass Doors, Gas/Propane, Mantel(s), Marble
Equipment Built-In Microwave, Cooktop - Down Draft, Dishwasher, Disposal, Dryer, Microwave, Oven - Self Cleaning, Oven/Range - Gas, Range Hood, Refrigerator, Six Burner Stove, Stainless Steel Appliances, Washer, Water Heater
Furnishings No
Fireplace Y
Window Features Casement,Double Hung,Energy Efficient,Insulated,Low-E,Screens,Skylights,Sliding,Storm,Vinyl Clad
Appliance Built-In Microwave, Cooktop - Down Draft, Dishwasher, Disposal, Dryer, Microwave, Oven - Self Cleaning, Oven/Range - Gas, Range Hood, Refrigerator, Six Burner Stove, Stainless Steel Appliances, Washer, Water Heater
Heat Source Electric, Propane - Owned
Laundry Lower Floor, Dryer In Unit, Washer In Unit
Exterior
Garage Garage - Front Entry, Garage Door Opener, Inside Access, Other
Garage Spaces 1.0
Utilities Available Cable TV, Electric Available, Phone Available, Propane, Sewer Available, Under Ground, Water Available, Other
Amenities Available Basketball Courts, Beach, Bike Trail, Boat Dock/Slip, Boat Ramp, Common Grounds, Fitness Center, Jog/Walk Path, Lake, Pier/Dock, Pool - Outdoor, Reserved/Assigned Parking, Security, Shuffleboard, Tennis Courts, Tot Lots/Playground, Volleyball Courts, Water/Lake Privileges, Other
Waterfront Y
Water Access N
View Bay, Panoramic, Scenic Vista
Roof Type Architectural Shingle
Accessibility None
Road Frontage Private, Road Maintenance Agreement
Parking Type Attached Garage, Driveway, Off Street, Parking Lot, Other
Attached Garage 1
Total Parking Spaces 1
Garage Y
Building
Story 3+
Foundation Slab
Sewer Public Sewer
Water Private/Community Water
Architectural Style Traditional
Level or Stories 3+
Additional Building Above Grade, Below Grade
Structure Type 9'+ Ceilings,Dry Wall
New Construction N
Schools
School District Indian River
Others
Pets Allowed Y
HOA Fee Include Common Area Maintenance,Ext Bldg Maint,Insurance,Lawn Maintenance,Management,Pier/Dock Maintenance,Pool(s),Reserve Funds,Road Maintenance,Snow Removal,Trash,Water,Other
Senior Community No
Tax ID 533-13.00-2.00-1141
Ownership Condominium
Security Features 24 hour security,Resident Manager,Smoke Detector
Acceptable Financing Cash, Conventional
Horse Property N
Listing Terms Cash, Conventional
Financing Cash,Conventional
Special Listing Condition Standard
Pets Description Cats OK, Dogs OK
Read Less Info
Want to know what your home might be worth? Contact us for a FREE valuation!

Our team is ready to help you sell your home for the highest possible price ASAP

Bought with JACK DAGGETT • RE/MAX Realty Group Rehoboth

"My job is to find and attract mastery-based agents to the office, protect the culture, and make sure everyone is happy! "






