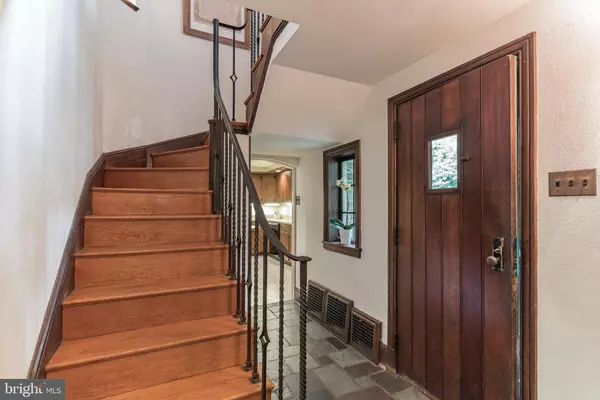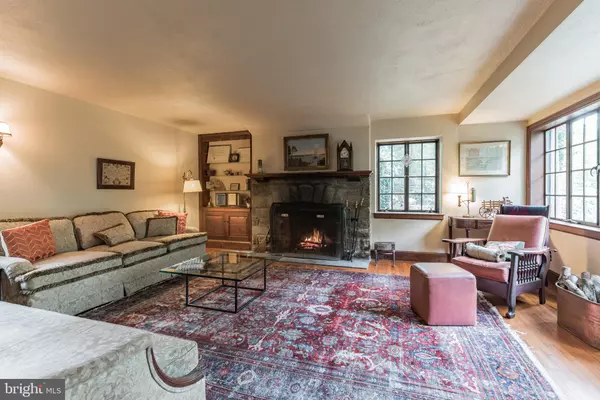$650,000
$649,000
0.2%For more information regarding the value of a property, please contact us for a free consultation.
5 Beds
4 Baths
3,256 SqFt
SOLD DATE : 12/23/2020
Key Details
Sold Price $650,000
Property Type Single Family Home
Sub Type Detached
Listing Status Sold
Purchase Type For Sale
Square Footage 3,256 sqft
Price per Sqft $199
Subdivision None Available
MLS Listing ID PADE529296
Sold Date 12/23/20
Style Other
Bedrooms 5
Full Baths 3
Half Baths 1
HOA Y/N N
Abv Grd Liv Area 3,256
Originating Board BRIGHT
Year Built 1900
Annual Tax Amount $15,474
Tax Year 2019
Lot Size 1.037 Acres
Acres 1.04
Lot Dimensions 270.00 x 129.00
Property Description
Welcome to this magnificent 5-bedroom, 3-bathroom, 3,256 SF home in Rose Valley, PA! Tucked away in a serene and private wooded area on a corner lot, this well-maintained home includes several unique historical features like stone walls, wooden gates with iron hardware, a wrought iron staircase, and countless other well-appointed features throughout! Enter through the foyer with its beautiful bluestone slate flooring, and into the main level of the home. The spacious living room features a gorgeous stone fireplace, built-in cabinets, and plenty of huge windows to let in lots of natural light. Continue on into the dining room area which boasts more built-in cabinets as well as many lovely light fixtures. Moving on through the main level, you will find a unique library room as well as an incredibly spacious family room with large windows and recessed lighting. Both the library and family room also now have brand new wall-to-wall neutral beige carpeting! Right off of the family room is the kitchen which features a peninsula island providing eat-in seating as well as lots of cabinets for plenty of storage space. There is also a convenient half bath located on this level. Up one level is a fantastic huge space that is currently being used as an office, but can also be used as a bedroom. This room features beautiful hardwood flooring, high ceilings and also a connected balcony with gorgeous scenic views! Right off of this room is a large, full bathroom as well. Continuing on into the home, you will find the expansive master bedroom which features another beautiful fireplace with built-in shelving and closets on either side, a huge walk-in closet, and a lovely view of the woods and stream outside! Connected to this room is the master bathroom, which is incredibly bright and spacious. There are also 2 additional sizable bedrooms on this level, both featuring built in storage with window seats, new spacious closets, and lovely scenic views. Located off of the garage is another bedroom which includes a full bath and allows for a potential separate entrance! Rounding out the home is a large unfinished basement which allows for plenty of storage, in addition to a two car garage for parking. There is also an attic spanning the entire length and width of the home for even more great storage space! The outdoor area of this home is unbeatable! There is a stream flowing through the backyard of the property with several hidden paths throughout the backyard as well. A lovely stone-walled patio is perfect for entertaining or simply relaxing and taking in the serene and gorgeous tree-lined scenery surrounding the home. Ideally situated within the unique community of Rose Valley, 201 W Possum Hollow is conveniently located just a short drive away from the numerous shops and restaurants of downtown Media. The road behind the property also leads to the Rose Valley swim club and allows you to walk from the home to the pool and tennis courts! Hedrow Theater, the Old Mill, and the Rose Valley Museum at Thunderbird Lodge are just a short distance away from the home. You don't want to miss out on the countless amenities, beautiful scenery, and unique features this amazing home has to offer! Schedule your appointment today!
Location
State PA
County Delaware
Area Rose Valley Boro (10439)
Zoning R
Rooms
Other Rooms Living Room, Dining Room, Primary Bedroom, Bedroom 2, Bedroom 3, Bedroom 4, Kitchen, Family Room, Basement, Library, Foyer, Laundry, Utility Room, Workshop, Bathroom 2, Bathroom 3, Attic, Primary Bathroom, Half Bath
Basement Partially Finished
Interior
Interior Features Kitchen - Eat-In, Kitchen - Island, Bar, Built-Ins, Chair Railings, Double/Dual Staircase, Recessed Lighting, Stall Shower, Walk-in Closet(s), Window Treatments, Curved Staircase
Hot Water Natural Gas
Heating Forced Air
Cooling Central A/C
Fireplaces Number 2
Fireplaces Type Mantel(s), Stone, Wood
Fireplace Y
Heat Source Natural Gas
Laundry Basement
Exterior
Exterior Feature Balcony, Terrace
Garage Other
Garage Spaces 2.0
Waterfront N
Water Access N
Accessibility None
Porch Balcony, Terrace
Parking Type Attached Garage
Attached Garage 2
Total Parking Spaces 2
Garage Y
Building
Lot Description Backs - Parkland, Backs to Trees, Front Yard, Landscaping, Partly Wooded, Rear Yard, Secluded, SideYard(s), Trees/Wooded
Story 2
Sewer Public Sewer
Water Public
Architectural Style Other
Level or Stories 2
Additional Building Above Grade, Below Grade
New Construction N
Schools
School District Wallingford-Swarthmore
Others
Senior Community No
Tax ID 39-00-00083-00
Ownership Fee Simple
SqFt Source Assessor
Security Features Smoke Detector
Special Listing Condition Standard
Read Less Info
Want to know what your home might be worth? Contact us for a FREE valuation!

Our team is ready to help you sell your home for the highest possible price ASAP

Bought with Michael R. McCann • KW Philly

"My job is to find and attract mastery-based agents to the office, protect the culture, and make sure everyone is happy! "






