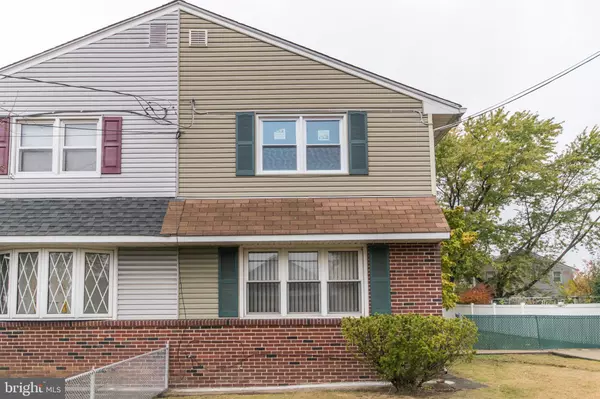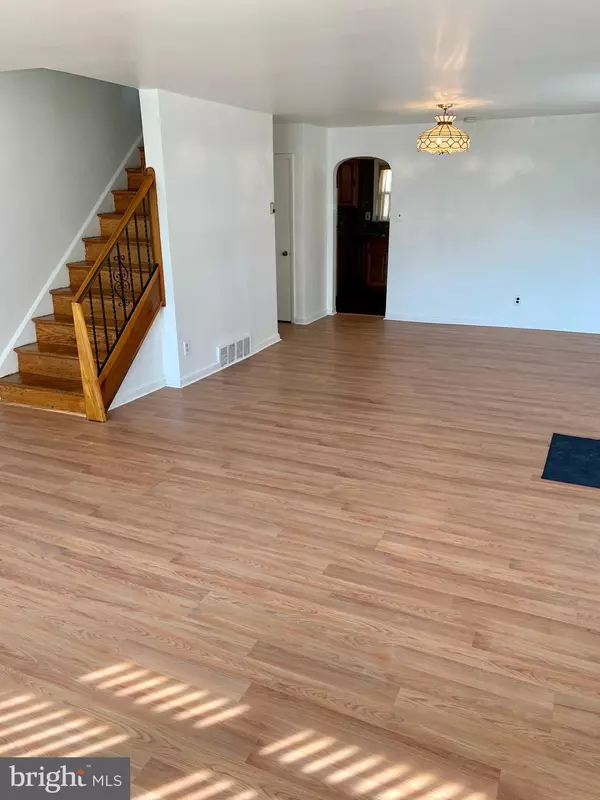$123,500
$125,000
1.2%For more information regarding the value of a property, please contact us for a free consultation.
3 Beds
1 Bath
1,208 SqFt
SOLD DATE : 01/15/2020
Key Details
Sold Price $123,500
Property Type Single Family Home
Sub Type Twin/Semi-Detached
Listing Status Sold
Purchase Type For Sale
Square Footage 1,208 sqft
Price per Sqft $102
Subdivision Delaware Gardens
MLS Listing ID NJCD381046
Sold Date 01/15/20
Style Colonial
Bedrooms 3
Full Baths 1
HOA Y/N N
Abv Grd Liv Area 1,208
Originating Board BRIGHT
Year Built 1957
Annual Tax Amount $3,448
Tax Year 2019
Lot Size 4,171 Sqft
Acres 0.1
Lot Dimensions 43.00 x 97.00
Property Description
Welcome to your new home in Delaware Gardens! This twin features three bedrooms and one full bath. Recently updated laminate flooring throughout the first floor, and refinished hardwoods upstairs. This property has been well maintained and comes equipped with a newer water heater. Enjoy your own private backyard and patio area with additional shed for more storage. Option to turn a room in the basement into a fourth bedroom. Come out and see this property for yourself today it will not last long on the market!
Location
State NJ
County Camden
Area Pennsauken Twp (20427)
Zoning RESID
Rooms
Basement Full
Main Level Bedrooms 3
Interior
Interior Features Ceiling Fan(s), Combination Dining/Living, Family Room Off Kitchen, Floor Plan - Open, Kitchen - Galley, Tub Shower
Heating Forced Air
Cooling None
Flooring Hardwood, Laminated
Equipment Built-In Microwave, Oven - Self Cleaning, Refrigerator, Washer, Dryer
Appliance Built-In Microwave, Oven - Self Cleaning, Refrigerator, Washer, Dryer
Heat Source Natural Gas
Exterior
Garage Spaces 2.0
Waterfront N
Water Access N
Roof Type Shingle
Accessibility None
Total Parking Spaces 2
Garage N
Building
Story 2
Sewer Public Sewer
Water Public
Architectural Style Colonial
Level or Stories 2
Additional Building Above Grade, Below Grade
New Construction N
Schools
School District Pennsauken Township Public Schools
Others
Senior Community No
Tax ID 27-06719-00011
Ownership Fee Simple
SqFt Source Estimated
Acceptable Financing Cash, Conventional, FHA
Listing Terms Cash, Conventional, FHA
Financing Cash,Conventional,FHA
Special Listing Condition Standard
Read Less Info
Want to know what your home might be worth? Contact us for a FREE valuation!

Our team is ready to help you sell your home for the highest possible price ASAP

Bought with Non Member • Non Subscribing Office

"My job is to find and attract mastery-based agents to the office, protect the culture, and make sure everyone is happy! "






