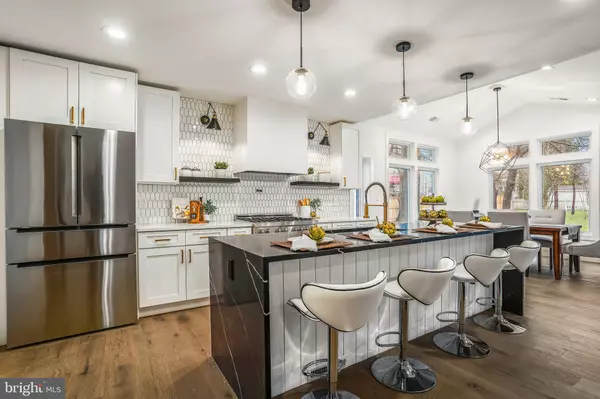$1,175,000
$1,095,000
7.3%For more information regarding the value of a property, please contact us for a free consultation.
6 Beds
3 Baths
3,505 SqFt
SOLD DATE : 04/28/2021
Key Details
Sold Price $1,175,000
Property Type Single Family Home
Sub Type Detached
Listing Status Sold
Purchase Type For Sale
Square Footage 3,505 sqft
Price per Sqft $335
Subdivision Courtland Park
MLS Listing ID VAFX1192468
Sold Date 04/28/21
Style Ranch/Rambler
Bedrooms 6
Full Baths 3
HOA Y/N N
Abv Grd Liv Area 2,255
Originating Board BRIGHT
Year Built 1954
Annual Tax Amount $5,522
Tax Year 2020
Lot Size 0.425 Acres
Acres 0.42
Property Description
ABSOLUTELY MUST SEE inside and out! You will fall in love with this brilliantly expanded and fully renovated property by MM Design Co. This 6 bedroom / 3 full bath home is 3,505 square feet and includes a 2 car garage with a new expanded driveway sits on a large .42 acre flat lot. This home feels like new construction and has Modern / Contemporary design inside and out with thoughtfully selected finishes making this a ONE-OF-A-KIND HOME. Inside youll find beautiful European 7.5 wide plank oak floors and a stunning OPEN CONCEPT living and dining area which includes a gorgeous DESIGNER CHEFS KITCHEN, modern wood burning fireplace and vaulted ceilings with skylights. The kitchen includes white quartz countertops with a 9.5 ft long contrasting black quartz waterfall island, brass hardware and fixtures, and spacious pantry. All new appliances include a 36-inch ZLINE Professional 6 burner gas range, Sharp microwave drawer, and Bosch counter-depth refrigerator and dishwasher. Directly off the main living space, enjoy views of the expansive backyard from the 4 panel sliding glass door and walk out to a 20 x15 platform deck. The Primary Suite addition is conveniently located on the back of the house for privacy and views of the backyard and includes a walk-in closet and fantastic Primary Ensuite Wet Room Bathroom with quartz countertop double vanity with slab-style wooden cabinet fronts, soaking tub, and double shower. The main level features 2 more bedrooms, updated full bath with tub, a laundry / mudroom, and a stylish office (or bedroom number 6). In the lower level youll find a large rec room, 2nd wood burning fireplace, wet bar with minifridge, walk-up access to the back yard, 2 more large bedrooms with spacious closets, and updated bathroom with walk in shower. There is ample storage available in the utility room (with second laundry hookup) and in the pull down attic running the full length of the house. ALL NEW: Double Pane Low-E Black Windows, Architectural Shingle Roof, 2nd Carrier HVAC, Full Electrical Rewire, Plumbing including new main sewer line to the street, Garage Door and Opener, expanded driveway for plenty of off-street parking, large platform deck. New Sod and landscaping in the front and back. All this is conveniently located in Falls Church just 1/2 mile from many restaurants, shops, and grocery stores and multiple access options to major commuter routes, East Falls Church Metro, Mosaic District, Crystal City, Amazon HQ2, and D.C. Dont miss seeing this beautiful property. OPEN HOUSES CANCELLED.
Location
State VA
County Fairfax
Zoning 130
Rooms
Other Rooms Living Room, Dining Room, Primary Bedroom, Bedroom 2, Bedroom 3, Bedroom 4, Bedroom 5, Kitchen, Laundry, Recreation Room, Utility Room, Bedroom 6, Primary Bathroom, Full Bath
Basement Full, Walkout Stairs, Fully Finished, Heated, Interior Access, Outside Entrance, Windows
Main Level Bedrooms 4
Interior
Interior Features Attic, Dining Area, Entry Level Bedroom, Family Room Off Kitchen, Floor Plan - Open, Kitchen - Eat-In, Kitchen - Gourmet, Kitchen - Island, Pantry, Recessed Lighting, Primary Bath(s), Soaking Tub, Stall Shower, Tub Shower, Upgraded Countertops, Walk-in Closet(s), Wet/Dry Bar, Wood Floors
Hot Water Natural Gas
Heating Forced Air, Zoned
Cooling Central A/C, Zoned
Flooring Hardwood, Ceramic Tile, Vinyl, Wood
Fireplaces Number 2
Fireplaces Type Wood
Equipment Built-In Microwave, Built-In Range, Dishwasher, Disposal, Dryer, Icemaker, Microwave, Oven/Range - Gas, Refrigerator, Six Burner Stove, Stainless Steel Appliances, Washer
Fireplace Y
Window Features Low-E,Double Pane
Appliance Built-In Microwave, Built-In Range, Dishwasher, Disposal, Dryer, Icemaker, Microwave, Oven/Range - Gas, Refrigerator, Six Burner Stove, Stainless Steel Appliances, Washer
Heat Source Natural Gas
Laundry Has Laundry, Main Floor
Exterior
Exterior Feature Deck(s)
Garage Garage Door Opener, Inside Access
Garage Spaces 6.0
Fence Rear, Partially
Utilities Available Natural Gas Available, Sewer Available, Water Available
Waterfront N
Water Access N
Roof Type Architectural Shingle
Accessibility Level Entry - Main
Porch Deck(s)
Parking Type Attached Garage, Driveway
Attached Garage 2
Total Parking Spaces 6
Garage Y
Building
Lot Description Rear Yard
Story 2
Sewer Public Sewer
Water Public
Architectural Style Ranch/Rambler
Level or Stories 2
Additional Building Above Grade, Below Grade
New Construction N
Schools
Elementary Schools Baileys
Middle Schools Glasgow
High Schools Justice
School District Fairfax County Public Schools
Others
Senior Community No
Tax ID 0612 17H 0021
Ownership Fee Simple
SqFt Source Assessor
Acceptable Financing Conventional, Cash, FHA, VA
Listing Terms Conventional, Cash, FHA, VA
Financing Conventional,Cash,FHA,VA
Special Listing Condition Standard
Read Less Info
Want to know what your home might be worth? Contact us for a FREE valuation!

Our team is ready to help you sell your home for the highest possible price ASAP

Bought with Samuel S Sterling • Compass

"My job is to find and attract mastery-based agents to the office, protect the culture, and make sure everyone is happy! "






