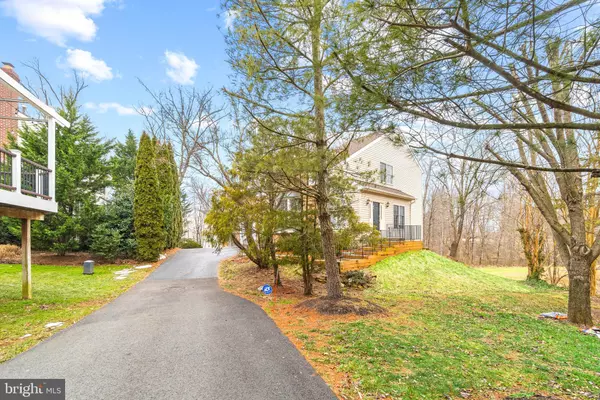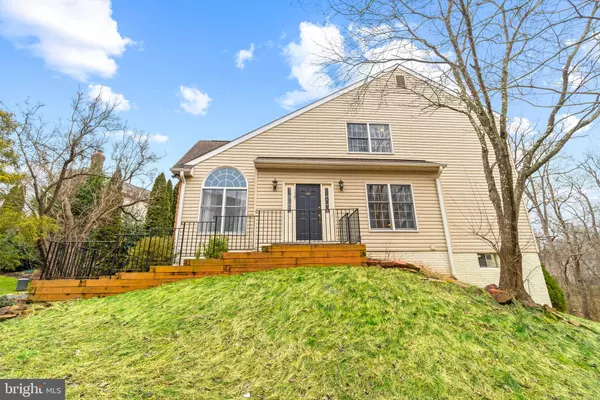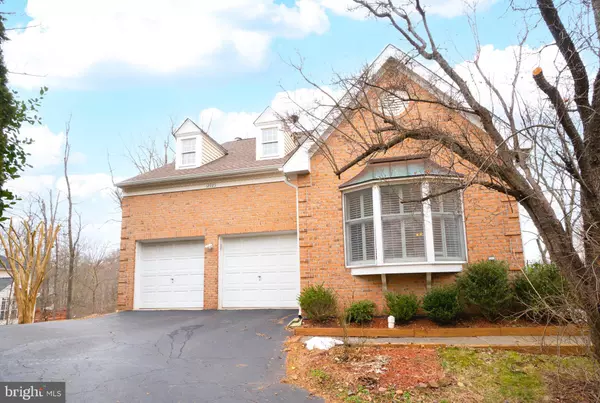$805,000
$761,000
5.8%For more information regarding the value of a property, please contact us for a free consultation.
3 Beds
4 Baths
3,470 SqFt
SOLD DATE : 03/15/2021
Key Details
Sold Price $805,000
Property Type Single Family Home
Sub Type Detached
Listing Status Sold
Purchase Type For Sale
Square Footage 3,470 sqft
Price per Sqft $231
Subdivision Century Oak
MLS Listing ID VAFX1180364
Sold Date 03/15/21
Style Contemporary
Bedrooms 3
Full Baths 3
Half Baths 1
HOA Fees $130/mo
HOA Y/N Y
Abv Grd Liv Area 2,395
Originating Board BRIGHT
Year Built 1995
Annual Tax Amount $7,998
Tax Year 2021
Lot Size 7,728 Sqft
Acres 0.18
Property Description
Welcome to 12925 Wheatland Rd in Fairfax, VA! This spectacular 3 Level/3 Bedroom/3 Full Bath/1 Half Bath single family home is located in Century Oak adjacent to International Country Club. This home boasts privacy and has stunning nature views. Conveniently located 5 minutes to INOVA Fairfax Hospital, 15 minutes to Vienna/Fairfax GMU Metro, 3.5 miles to Fair Oaks Mall and 4 miles to I-66. Upon entering the home on the main level, enjoy a family room with a half bathroom, gas fireplace and an enormous family room with tremendous ceilings, access to two outdoor decks and a sunroom; perfect for relaxing! Main level: Gorgeous hardwood floors, large windows to let in plenty of sunlight! Gourmet kitchen with granite counter tops and gas stove top. 2 car garage as well as private driveway with 1 additional parking spot. Upper Level: 3 Bedrooms/ 2Bathrooms. Primary Bedroom includes two spacious walk-in closets. Primary bedroom offers Luxury In-suite Bathroom with separate shower & soaking tub. Basement Level: A grandiose In-law Suite with a kitchen and fireplace; private bedroom/den, full bathroom, separate entrance, large windows and extensive list of updates! OPEN HOUSE FEBRUARY 20/21, 2021 1:00PM-4:00PM *Please Follow CDC Guidelines (No mask, no entry, 3 people per group maximum.) 2,395 Above Grade Sq Ft. 3,470 TOTAL Est Sq Ft (***Please see attachment for list of updates) THIS HOME IS A MUST SEE!
Location
State VA
County Fairfax
Zoning 303
Rooms
Basement Daylight, Partial, Fully Finished, Windows
Interior
Interior Features Wood Floors
Hot Water 60+ Gallon Tank
Heating Forced Air
Cooling Central A/C
Fireplaces Number 2
Equipment Cooktop - Down Draft, Dishwasher, Disposal, Dryer, Oven - Double, Oven - Wall, Washer
Furnishings No
Fireplace Y
Window Features Energy Efficient
Appliance Cooktop - Down Draft, Dishwasher, Disposal, Dryer, Oven - Double, Oven - Wall, Washer
Heat Source Electric, Natural Gas
Laundry Main Floor
Exterior
Garage Garage Door Opener, Garage - Side Entry
Garage Spaces 2.0
Amenities Available Community Center, Pool - Outdoor
Waterfront N
Water Access N
View Golf Course, Panoramic, Trees/Woods
Accessibility None
Parking Type Attached Garage
Attached Garage 2
Total Parking Spaces 2
Garage Y
Building
Story 2
Sewer Public Sewer
Water Public
Architectural Style Contemporary
Level or Stories 2
Additional Building Above Grade, Below Grade
New Construction N
Schools
Elementary Schools Navy
Middle Schools Franklin
High Schools Chantilly
School District Fairfax County Public Schools
Others
HOA Fee Include Management
Senior Community No
Tax ID 0452 12 0242
Ownership Fee Simple
SqFt Source Assessor
Security Features Security System
Special Listing Condition Standard
Read Less Info
Want to know what your home might be worth? Contact us for a FREE valuation!

Our team is ready to help you sell your home for the highest possible price ASAP

Bought with Halah Alwazir • Realty ONE Group Capital

"My job is to find and attract mastery-based agents to the office, protect the culture, and make sure everyone is happy! "






