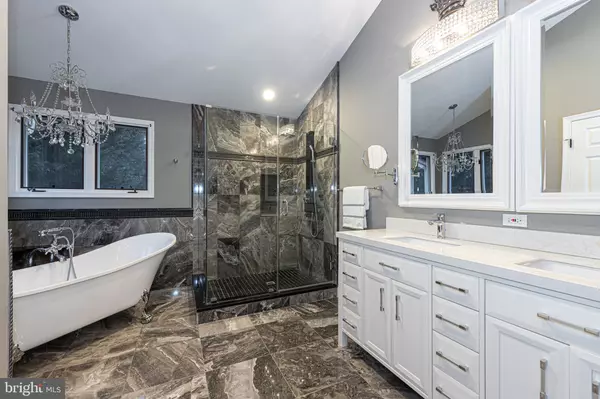$1,000,000
$934,900
7.0%For more information regarding the value of a property, please contact us for a free consultation.
5 Beds
4 Baths
5,286 SqFt
SOLD DATE : 03/12/2021
Key Details
Sold Price $1,000,000
Property Type Single Family Home
Sub Type Detached
Listing Status Sold
Purchase Type For Sale
Square Footage 5,286 sqft
Price per Sqft $189
Subdivision Crosspointe
MLS Listing ID VAFX1177138
Sold Date 03/12/21
Style Transitional
Bedrooms 5
Full Baths 3
Half Baths 1
HOA Fees $73/qua
HOA Y/N Y
Abv Grd Liv Area 3,786
Originating Board BRIGHT
Year Built 1991
Annual Tax Amount $8,679
Tax Year 2020
Lot Size 0.314 Acres
Acres 0.31
Property Description
**** OFFER DEADLINE OF MON. 2/22 AT 3PM EST **** "TAKE-YOUR-BREATHE-AWAY" upgrades through-out this stunning move-in ready Crosspointe home. This open concept model is extremely popular & this home even has 2 extra bonus rooms added on! This home will EXCEED YOUR EXPECTATIONS! New Tobacco Acacia hardwoods throughout much of the first floor plus stunning new wrought-iron railing highlight the large open staircase! The gourmet kitchen features high-end appliances, special touches like farm-house sink and pot filler faucet, custom cabinetry, a large walk-in pantry and a large island! This home also has a convenient mud room off of the garage, a first floor office with built-in cabinetry & an extra "bump-out" off of the kitchen for added space/ life and even maybe home-school. A large formal dining room, formal living room, butlers pantry and a 2 story family room with an impressive gas fireplace also make the flow of living convenient and easy! Step out onto the screened in porch (conveys with exterior TV), deck & large open flat backyard which backs to parkland! The upstairs has a huge master bedroom with stunning updates such as an extra large closet, step-down sitting area & an impressive SPA master bath! The hall bath is also totally updated! Downstairs is where the custom entertaining set up is noted = huge movie room, exercise area, custom wet bar plus 2 separate entertaining / living areas, large laundry room with built-in cabinets & a walk-out 5th bedroom with stunning full bathroom here too! Add to this fantastic commute options to DC & Fort Belvoir, nearby commuter lots, VRE stations & Metro plus great schools! Crosspointe community amenities include 2 pools, tennis courts, clubhouses, fishing pond & a myriad of trails connecting the entire area to Burke Lake & the surrounding parks! Don't miss this incredible home!
Location
State VA
County Fairfax
Zoning 301
Rooms
Basement Fully Finished, Outside Entrance, Rear Entrance
Interior
Interior Features Attic, Breakfast Area, Built-Ins, Butlers Pantry, Carpet, Ceiling Fan(s), Chair Railings, Crown Moldings, Dining Area, Floor Plan - Open, Formal/Separate Dining Room, Kitchen - Gourmet, Kitchen - Island, Pantry, Recessed Lighting, Skylight(s), Bathroom - Soaking Tub, Upgraded Countertops, Wainscotting, Walk-in Closet(s), Wet/Dry Bar, Window Treatments, Wood Floors
Hot Water Natural Gas
Heating Central, Forced Air, Humidifier, Zoned
Cooling Ceiling Fan(s), Central A/C, Zoned
Flooring Hardwood, Carpet, Ceramic Tile
Fireplaces Number 1
Fireplaces Type Mantel(s)
Equipment Built-In Microwave, Built-In Range, Cooktop, Disposal, Dryer, Exhaust Fan, Humidifier, Microwave, Oven - Double, Oven - Self Cleaning, Oven - Wall, Six Burner Stove, Refrigerator, Stainless Steel Appliances, Washer, Water Heater
Fireplace Y
Window Features Skylights,Palladian,Transom
Appliance Built-In Microwave, Built-In Range, Cooktop, Disposal, Dryer, Exhaust Fan, Humidifier, Microwave, Oven - Double, Oven - Self Cleaning, Oven - Wall, Six Burner Stove, Refrigerator, Stainless Steel Appliances, Washer, Water Heater
Heat Source Natural Gas
Laundry Lower Floor
Exterior
Exterior Feature Deck(s), Screened
Garage Garage - Front Entry, Garage Door Opener
Garage Spaces 6.0
Utilities Available Under Ground
Amenities Available Basketball Courts, Bike Trail, Club House, Common Grounds, Jog/Walk Path, Lake, Meeting Room, Picnic Area, Pool - Outdoor, Soccer Field, Tennis Courts, Tot Lots/Playground
Waterfront N
Water Access N
View Garden/Lawn, Trees/Woods
Accessibility None
Porch Deck(s), Screened
Parking Type Attached Garage, Driveway
Attached Garage 2
Total Parking Spaces 6
Garage Y
Building
Lot Description Backs to Trees
Story 3
Sewer Public Sewer
Water Public
Architectural Style Transitional
Level or Stories 3
Additional Building Above Grade, Below Grade
Structure Type Vaulted Ceilings
New Construction N
Schools
Elementary Schools Halley
Middle Schools South County
High Schools South County
School District Fairfax County Public Schools
Others
HOA Fee Include Common Area Maintenance,Management,Pool(s),Snow Removal
Senior Community No
Tax ID 1062 10160013
Ownership Fee Simple
SqFt Source Assessor
Special Listing Condition Standard
Read Less Info
Want to know what your home might be worth? Contact us for a FREE valuation!

Our team is ready to help you sell your home for the highest possible price ASAP

Bought with Jeannie Marie LaCroix • Long & Foster Real Estate, Inc.

"My job is to find and attract mastery-based agents to the office, protect the culture, and make sure everyone is happy! "






