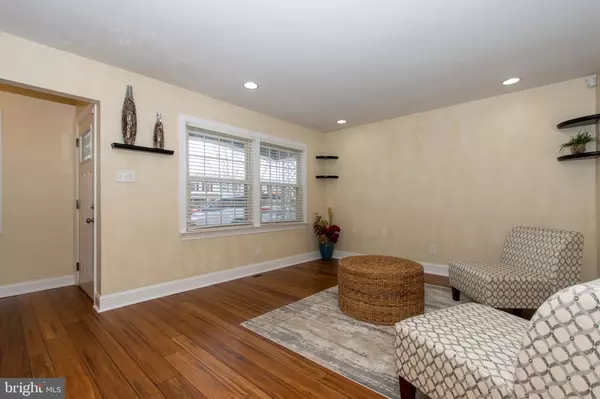$210,000
$210,000
For more information regarding the value of a property, please contact us for a free consultation.
3 Beds
2 Baths
1,440 SqFt
SOLD DATE : 01/21/2021
Key Details
Sold Price $210,000
Property Type Townhouse
Sub Type End of Row/Townhouse
Listing Status Sold
Purchase Type For Sale
Square Footage 1,440 sqft
Price per Sqft $145
Subdivision Rumsey Island
MLS Listing ID MDHR254060
Sold Date 01/21/21
Style Other
Bedrooms 3
Full Baths 1
Half Baths 1
HOA Y/N N
Abv Grd Liv Area 1,440
Originating Board BRIGHT
Year Built 1969
Annual Tax Amount $1,635
Tax Year 2020
Lot Size 4,340 Sqft
Acres 0.1
Property Description
MULTIPLE OFFER STATUS. Freshly updated End of Group Townhouse with deep rear fully fenced yard on Rumsey Island. From the covered front porch entry w/side entry to foyer, you will be pleasantly satisfied with the open space this unit has to offer. Newer bamboo renewable floors in the living room and hall upper-level hallway. Enjoy freshly painted Owner's Suite with matching new carpet. The updated kitchen offers maple cabinets, granite counters and stainless appliances. Separate laundry/utility room off back of the home features 2 sets of pantry cabinets as well as overhead cabinets for ample storage. Access to rear yard creates a very durable and functional use area. Enjoy the large rear dining - sitting room with ceramic tile creates a very flexible space. The front living room has bamboo renewable flooring. No space left unused - under stairs cabinet with lighting is perfect storage (or playroom for a tiny tot). The upper level offers 2 spacious rear-facing bedrooms that look out over the common area beyond the deep fenced yard. A shared bath with double vanity is accessible from hall and Owner's Suite. Newer HVAC and water heater. Newer appliances throughout.
Location
State MD
County Harford
Zoning R3
Interior
Hot Water Natural Gas
Heating Forced Air
Cooling Central A/C
Equipment Built-In Microwave, Dishwasher, Disposal, Dryer, Stove, Washer, Water Heater
Appliance Built-In Microwave, Dishwasher, Disposal, Dryer, Stove, Washer, Water Heater
Heat Source Natural Gas
Laundry Main Floor, Has Laundry
Exterior
Waterfront N
Water Access N
Roof Type Asphalt
Accessibility None
Parking Type Driveway
Garage N
Building
Story 2
Sewer Public Sewer
Water Public
Architectural Style Other
Level or Stories 2
Additional Building Above Grade, Below Grade
New Construction N
Schools
Elementary Schools Joppatowne
Middle Schools Magnolia
High Schools Joppatowne
School District Harford County Public Schools
Others
Pets Allowed Y
Senior Community No
Tax ID 1301118765
Ownership Fee Simple
SqFt Source Assessor
Special Listing Condition Standard
Pets Description No Pet Restrictions
Read Less Info
Want to know what your home might be worth? Contact us for a FREE valuation!

Our team is ready to help you sell your home for the highest possible price ASAP

Bought with Brandon Foy • Samson Properties

"My job is to find and attract mastery-based agents to the office, protect the culture, and make sure everyone is happy! "






