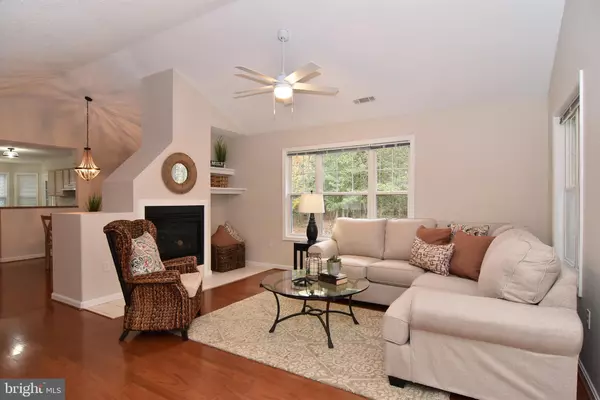$320,000
$340,000
5.9%For more information regarding the value of a property, please contact us for a free consultation.
3 Beds
2 Baths
1,568 SqFt
SOLD DATE : 03/27/2020
Key Details
Sold Price $320,000
Property Type Single Family Home
Sub Type Detached
Listing Status Sold
Purchase Type For Sale
Square Footage 1,568 sqft
Price per Sqft $204
Subdivision Savannahs Landing
MLS Listing ID DESU152134
Sold Date 03/27/20
Style Coastal
Bedrooms 3
Full Baths 2
HOA Fees $41
HOA Y/N Y
Abv Grd Liv Area 1,568
Originating Board BRIGHT
Year Built 2000
Annual Tax Amount $1,586
Tax Year 2019
Lot Size 9,583 Sqft
Acres 0.22
Lot Dimensions 37.00 x 120.00
Property Description
Beautiful cottage surrounded by trees on a large corner lot. These 3 BD/ 2 BA homes is in the heart of Ocean View within walking distance from shopping and dining and less than two miles from Bethany Beach. This beautiful home features hardwood floors, an open floor plan, spacious dining room and living room with fireplace, large eat in kitchen, and a master bedroom with two walk-in closets and private bath. The home also has a screened porch and an open deck, great for entertaining, and also has an outside shower and shed. Savannah's Landing is nestled just west of Bethany Beach off route 26 in Ocean View Delaware. Convenient to both ocean and bay waterways the community consists of 194 homes, two beautiful ponds, a community pool, two tennis /pickleball courts, a small playground, a storage area for property owners RV/boats, as well as, a "resident only" yard waste area. The roof is brand new-November 2019.
Location
State DE
County Sussex
Area Baltimore Hundred (31001)
Zoning TN
Rooms
Main Level Bedrooms 3
Interior
Interior Features Ceiling Fan(s), Dining Area, Entry Level Bedroom, Floor Plan - Open, Kitchen - Eat-In, Recessed Lighting
Heating Forced Air
Cooling Central A/C
Fireplaces Number 1
Furnishings Yes
Fireplace Y
Heat Source Other
Exterior
Exterior Feature Deck(s)
Amenities Available Common Grounds, Pool - Outdoor, Tennis Courts, Tot Lots/Playground
Waterfront N
Water Access N
Roof Type Architectural Shingle
Accessibility Level Entry - Main
Porch Deck(s)
Parking Type Driveway
Garage N
Building
Story 1
Sewer Public Sewer
Water Public
Architectural Style Coastal
Level or Stories 1
Additional Building Above Grade, Below Grade
New Construction N
Schools
Elementary Schools Lord Baltimore
Middle Schools Selbyville
High Schools Indian River
School District Indian River
Others
Senior Community No
Tax ID 134-13.00-2011.00
Ownership Fee Simple
SqFt Source Assessor
Acceptable Financing Cash, Conventional
Horse Property N
Listing Terms Cash, Conventional
Financing Cash,Conventional
Special Listing Condition Standard
Read Less Info
Want to know what your home might be worth? Contact us for a FREE valuation!

Our team is ready to help you sell your home for the highest possible price ASAP

Bought with Daniel Soto • Northrop Realty

"My job is to find and attract mastery-based agents to the office, protect the culture, and make sure everyone is happy! "






