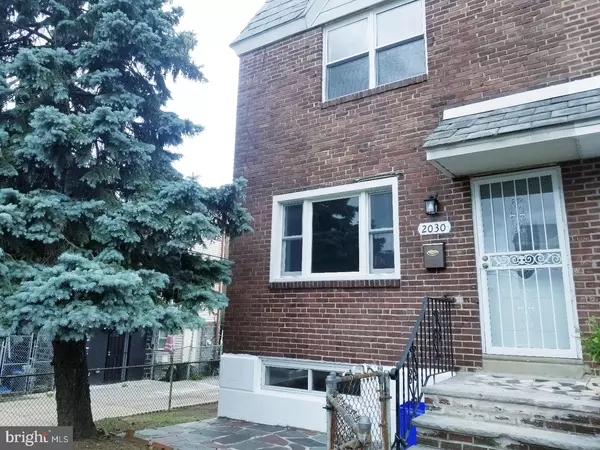$333,000
$359,900
7.5%For more information regarding the value of a property, please contact us for a free consultation.
3 Beds
2 Baths
2,633 SqFt
SOLD DATE : 11/10/2021
Key Details
Sold Price $333,000
Property Type Townhouse
Sub Type End of Row/Townhouse
Listing Status Sold
Purchase Type For Sale
Square Footage 2,633 sqft
Price per Sqft $126
Subdivision Southbrook Park
MLS Listing ID PAPH1015602
Sold Date 11/10/21
Style AirLite
Bedrooms 3
Full Baths 1
Half Baths 1
HOA Y/N N
Abv Grd Liv Area 2,633
Originating Board BRIGHT
Year Built 1950
Annual Tax Amount $2,062
Tax Year 2021
Lot Size 2,633 Sqft
Acres 0.06
Lot Dimensions 29.58 x 89.02
Property Description
Charming & Stunning Corner Home with surrounding private front, side & rear fenced yard. The most sought after well-established Southbrook Park Community complete with your own personal driveway plus attached 1-car garage! These are extremely rare to find, especially in South Philly area. Once you step inside this attractive an open concept floor plan style home, you will find a very spacious large living room flows seamlessly into the dining room area that intimately connected into spacious, airy and modern open plan kitchen perfect blending matte black cabinets, beautiful counter tops, back splash & finished of dark metallic color granite flooring. This house is embracing an abundance of natural light, gleaming hardwood flooring plus eye catching Ton of modern WIFI adjustable LED recessed lighting fixtures color temperature refers to the color tone of the room light as you desire, New HVAC The open concept continues to easygoing accessible oversize outdoor rear deck perfect for summer Barbecuing or just to enjoying & relaxing sun-splashed outdoor. Upstairs boasts three spacious bedrooms complete with own closet in every rooms, again eye catching modern fully Adjustable LED lighting fixtures color temperature refers to the color tone of the light. A full size a new bathroom with a skylight As you venture downstairs to lower level of the house, you will discover a full finished basement with new wooden style flooring, providing plenty of storage an extra space perfect for an office, den, family, game or workout room complete with powder room leading to laundry area easy accessible to separate entrance to rear private driveway & garage. This house is conveniently located in close proximity to UPENN, Drexel, Center City, Airport, Stadium, I-76 & I-95 Highway access to South Jersey, NY & Delaware State. Only Steps away from the Bus Stop, walking distance to shopping center & restaurants.
Location
State PA
County Philadelphia
Area 19145 (19145)
Zoning RM1
Rooms
Basement Full, Fully Finished, Outside Entrance, Rear Entrance
Interior
Hot Water Natural Gas
Heating Central, Forced Air
Cooling Central A/C
Fireplace N
Heat Source Natural Gas
Laundry Basement, Hookup
Exterior
Exterior Feature Deck(s)
Garage Garage - Rear Entry
Garage Spaces 2.0
Waterfront N
Water Access N
Accessibility None
Porch Deck(s)
Parking Type Attached Garage, Driveway, On Street
Attached Garage 1
Total Parking Spaces 2
Garage Y
Building
Story 2
Sewer Public Sewer
Water Public
Architectural Style AirLite
Level or Stories 2
Additional Building Above Grade, Below Grade
New Construction N
Schools
School District The School District Of Philadelphia
Others
Pets Allowed Y
Senior Community No
Tax ID 482343500
Ownership Fee Simple
SqFt Source Assessor
Special Listing Condition Standard
Pets Description No Pet Restrictions
Read Less Info
Want to know what your home might be worth? Contact us for a FREE valuation!

Our team is ready to help you sell your home for the highest possible price ASAP

Bought with Evelyne Wienna • BHHS Fox & Roach-Center City Walnut

"My job is to find and attract mastery-based agents to the office, protect the culture, and make sure everyone is happy! "






