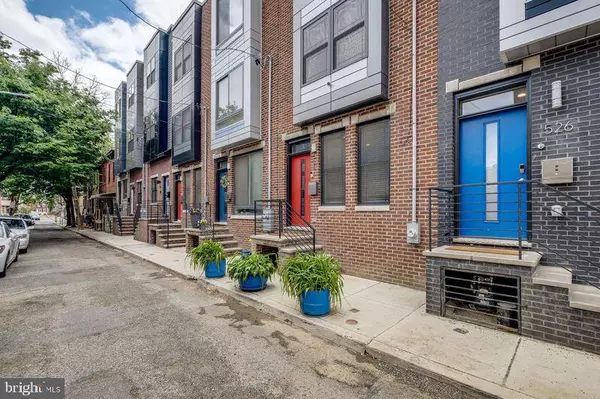$430,000
$429,900
For more information regarding the value of a property, please contact us for a free consultation.
3 Beds
3 Baths
2,370 SqFt
SOLD DATE : 07/01/2021
Key Details
Sold Price $430,000
Property Type Townhouse
Sub Type Interior Row/Townhouse
Listing Status Sold
Purchase Type For Sale
Square Footage 2,370 sqft
Price per Sqft $181
Subdivision Dickinson Narrows
MLS Listing ID PAPH1014890
Sold Date 07/01/21
Style Straight Thru
Bedrooms 3
Full Baths 2
Half Baths 1
HOA Y/N N
Abv Grd Liv Area 2,370
Originating Board BRIGHT
Year Built 2018
Annual Tax Amount $756
Tax Year 2021
Lot Size 630 Sqft
Acres 0.01
Lot Dimensions 14.00 x 45.00
Property Description
Welcome to 524 Mercy St! A prime location in Dickinson Narrows, just a block off of the East Passyunk neighborhood and within walking distance to hot spots like Bok Bar, Moonshine, Herman’s Coffee, Crème Brulee and so many others. This 3-year young, beautiful and contemporary 3 story home offers 3 spacious bedrooms 2.5 bathrooms, lots of great indoor and outdoor “living space”, and it still has 7 years left on the tax abatement. Upon opening the front door you’ll be wowed by the open floor plan and attention to detail with high end features and finishes throughout. The main floor living room, dining room and kitchen are as one, making it the most perfect for your family and friend gatherings. The gourmet kitchen with granite counters, glass tiled backsplash, top of the line appliances and tons of cabinet space, offers all that the chef in the family could ask for. A step from the kitchen, through the sliders, brings you to the patio, the perfect spot for your grill. Up to the 2nd level you’ll find the second and third bedrooms as well as the full, perfectly appointed bathroom and laundry. Both bedrooms are nicely sized with great closet space and the third bedroom grants access to your 2nd floor balcony where you might enjoy your morning coffee. Take the stairs to the next level to the Owners bedroom with bathroom ensuite. This bedroom is huge, boasting a trey ceiling, LED accent lighting, two large closets and, as with all 3 bedrooms, remote controlled ceiling fans. The beautifully tiled spa bathroom offers a large frameless shower with double shower heads and the granite counters hold double sinks. And now…just 1 fight up to the magnificent rooftop deck! But before going, you might want to stop at the wet bar/mini fridge for a soft drink, cocktail or bottle of wine. The views are spectacular! From the Center City skyline, to the bridge, to the sports stadium, with a 360-degree view, you see it all. This area, the Owners Suite and first floor, features a built-in surround sound system for your listening pleasure. The roof top deck already has a water spigot and ready for your hot tub installation if you’re so inclined. The lowest level offers even more living space with a large family room and modern half bath. I’m sure your interest is piqued, but now add… A Nest security system, including front and rear cameras, a Ring doorbell, protected neighborhood garden space on the block, minutes to the bridge, walking distance to some of the best dining experiences the country has to offer, the Italian Market and historic sights. The list goes on and on... The permits have been pulled for the remaining lots on the street which means, once completed, the prices will only go up. Now is the time so don’t miss this opportunity to call 524 Mercy St “home”. Call today to schedule your personal tour!
Location
State PA
County Philadelphia
Area 19148 (19148)
Zoning RSA5
Rooms
Other Rooms Living Room, Dining Room, Primary Bedroom, Bedroom 2, Bedroom 3, Kitchen, Basement, Bathroom 2, Primary Bathroom
Basement Full, Fully Finished
Interior
Hot Water Natural Gas
Heating Forced Air
Cooling Central A/C
Equipment Disposal, Built-In Microwave, Built-In Range, Dishwasher, Oven/Range - Gas
Fireplace N
Appliance Disposal, Built-In Microwave, Built-In Range, Dishwasher, Oven/Range - Gas
Heat Source Natural Gas
Laundry Upper Floor
Exterior
Waterfront N
Water Access N
Accessibility None
Parking Type On Street
Garage N
Building
Story 3
Sewer Public Sewer
Water Public
Architectural Style Straight Thru
Level or Stories 3
Additional Building Above Grade, Below Grade
New Construction N
Schools
School District The School District Of Philadelphia
Others
Senior Community No
Tax ID 392062100
Ownership Fee Simple
SqFt Source Assessor
Security Features Security System
Special Listing Condition Standard
Read Less Info
Want to know what your home might be worth? Contact us for a FREE valuation!

Our team is ready to help you sell your home for the highest possible price ASAP

Bought with Michael R. Meehan • Compass RE

"My job is to find and attract mastery-based agents to the office, protect the culture, and make sure everyone is happy! "






