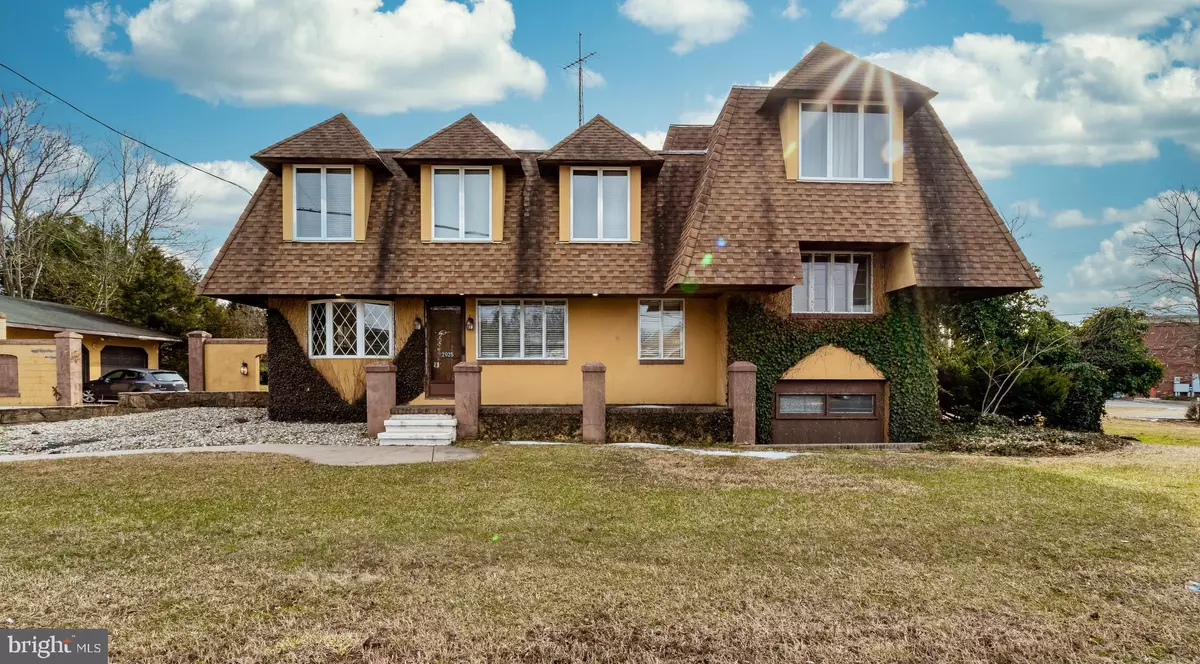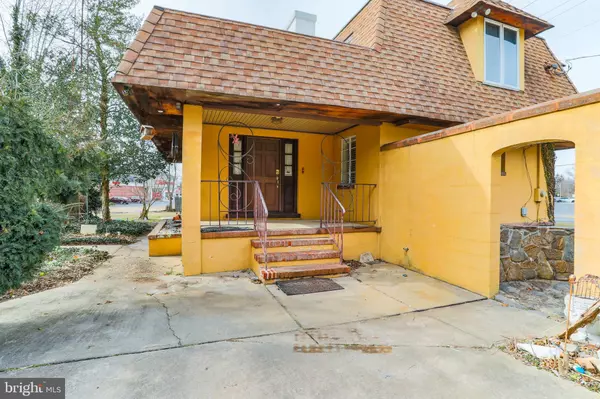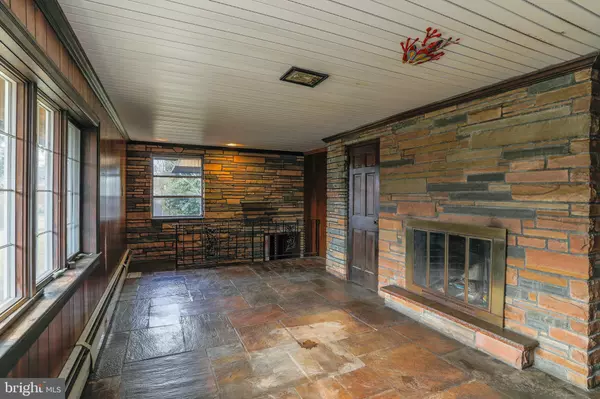$215,000
$225,000
4.4%For more information regarding the value of a property, please contact us for a free consultation.
4 Beds
3 Baths
2,502 SqFt
SOLD DATE : 10/07/2021
Key Details
Sold Price $215,000
Property Type Single Family Home
Sub Type Detached
Listing Status Sold
Purchase Type For Sale
Square Footage 2,502 sqft
Price per Sqft $85
Subdivision None Available
MLS Listing ID NJGL271798
Sold Date 10/07/21
Style Tudor
Bedrooms 4
Full Baths 3
HOA Y/N N
Abv Grd Liv Area 2,502
Originating Board BRIGHT
Year Built 1949
Annual Tax Amount $8,405
Tax Year 2020
Lot Size 1.740 Acres
Acres 1.74
Lot Dimensions 0.00 x 0.00
Property Description
Bring your imagination and creativity to make this unique multilevel residence a perfect work from home setup. House needs repairs and updating. Large bedrooms, ample storage and full clean basement with built in storage closets, fireplace and laundry area. Private lower level bedroom features a private bath. Entry Foyer and Den with flagstone floor and full wall wood burning stone fireplace. Multi-levels feature 3 more bedrooms and full bath with an additional large room for 5th bedroom, upper level family room or media/office space. The main level also features a large front living room with full bath.
Location
State NJ
County Gloucester
Area Franklin Twp (20805)
Zoning MV
Direction East
Rooms
Other Rooms Living Room, Bedroom 2, Bedroom 3, Bedroom 4, Kitchen, Den, Basement, Bedroom 1, 2nd Stry Fam Rm, Bathroom 1, Bathroom 2, Bathroom 3
Basement Full, Interior Access, Shelving
Interior
Interior Features Carpet, Ceiling Fan(s), Central Vacuum, Combination Kitchen/Dining, Curved Staircase
Hot Water Electric
Heating Radiant
Cooling Other
Flooring Carpet, Stone, Vinyl, Other
Fireplaces Number 2
Fireplaces Type Brick, Wood, Stone
Equipment Central Vacuum, Range Hood, Refrigerator, Oven/Range - Electric
Fireplace Y
Window Features Bay/Bow,Casement
Appliance Central Vacuum, Range Hood, Refrigerator, Oven/Range - Electric
Heat Source Oil, Natural Gas Available
Laundry Basement, Hookup
Exterior
Garage Additional Storage Area, Garage - Side Entry, Garage Door Opener, Oversized
Garage Spaces 6.0
Utilities Available Above Ground, Cable TV, Electric Available, Other
Waterfront N
Water Access N
Roof Type Asphalt
Accessibility None
Total Parking Spaces 6
Garage Y
Building
Story 3.5
Foundation Block
Sewer On Site Septic
Water Private
Architectural Style Tudor
Level or Stories 3.5
Additional Building Above Grade, Below Grade
New Construction N
Schools
High Schools Delsea Regional H.S.
School District Delsea Regional High Scho Schools
Others
Pets Allowed Y
Senior Community No
Tax ID 05-05101-00029
Ownership Fee Simple
SqFt Source Assessor
Acceptable Financing Cash, Conventional
Horse Property N
Listing Terms Cash, Conventional
Financing Cash,Conventional
Special Listing Condition Standard
Pets Description No Pet Restrictions
Read Less Info
Want to know what your home might be worth? Contact us for a FREE valuation!

Our team is ready to help you sell your home for the highest possible price ASAP

Bought with Non Member • Non Subscribing Office

"My job is to find and attract mastery-based agents to the office, protect the culture, and make sure everyone is happy! "






