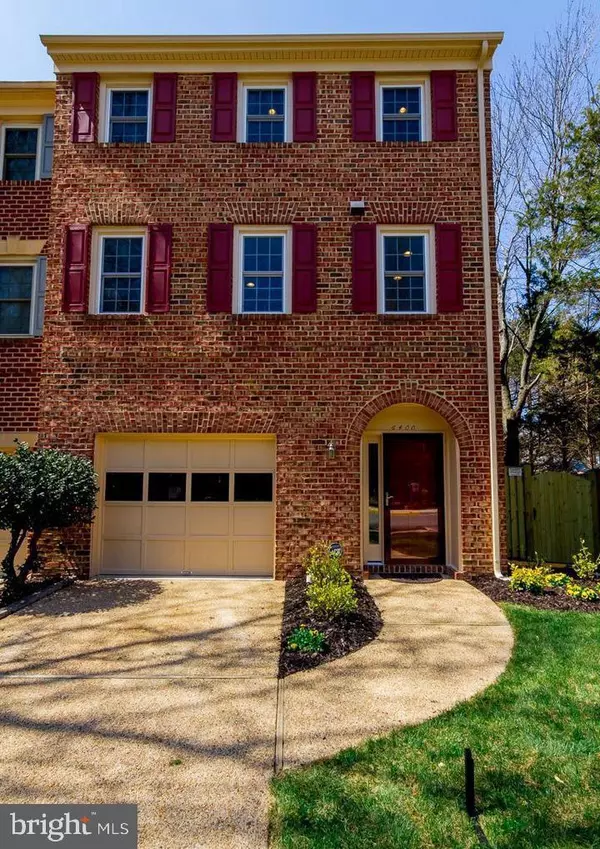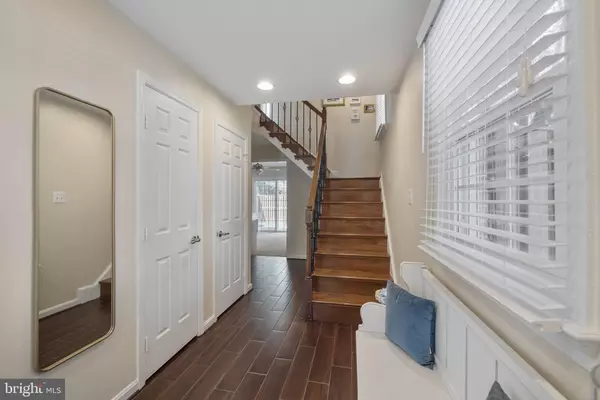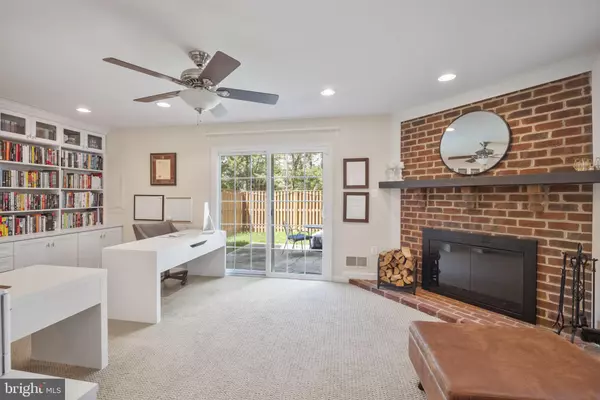$665,000
$600,000
10.8%For more information regarding the value of a property, please contact us for a free consultation.
3 Beds
4 Baths
2,024 SqFt
SOLD DATE : 06/18/2021
Key Details
Sold Price $665,000
Property Type Townhouse
Sub Type End of Row/Townhouse
Listing Status Sold
Purchase Type For Sale
Square Footage 2,024 sqft
Price per Sqft $328
Subdivision Fleetside
MLS Listing ID VAFX1202304
Sold Date 06/18/21
Style Colonial
Bedrooms 3
Full Baths 2
Half Baths 2
HOA Fees $43/mo
HOA Y/N Y
Abv Grd Liv Area 2,024
Originating Board BRIGHT
Year Built 1985
Annual Tax Amount $5,725
Tax Year 2020
Lot Size 2,425 Sqft
Acres 0.06
Property Description
Welcome home to this beautiful brick front End Unit Colonial style Townhome, featuring 3 bedrooms, 2 full baths, 2 half baths, and over 2,000 sq ft of space! Beautifully landscaped, with foundational shrubs, and a long driveway plus attached garage for easy parking. Take the winding path to the arched front entryway, and walk into a well lit foyer, featuring ceramic "wood" floors, recessed lighting, convenient half bath, and a foyer closet. Walk down the hall to the lower level family room that features a cozy corner fireplace set in a brick accent wall and mantel. The space also features full carpeting, cooling ceiling fan, and built in bookshelves, cabinets and drawers, making it the perfect place for an at home office! Streams of light from the sliding glass door that leads to the fully fenced in backyard and patio. Take the stairs to the main level, where you will find a light and bright open concept living area with wood floors, chair railing, crown molding, and recessed lighting. The all white kitchen is crisp and clean, and features a center island that includes a stovetop, outlets, cabinets, and breakfast bar. Enjoy your gleaming quartz countertops, 42 inch cabinets, a deep sink with detachable faucet and window view, and the all stainless steel GE Profile appliances, including a triple door fridge. Washer and dryer ports near the kitchen and a half bath round out the main level. Escape to the main bedroom suite that features plush carpeting, cooling ceiling fan, and recessed lighting. Custom modern barn door opens to the vanity area and en-suite bathroom, as well as the spacious custom closet that features built in drawers, jewelry console, and even shelves for your shoes. En-suite bath includes a skylight and a frameless glass shower. Two additional bedrooms also feature plush carpeting and large closets. A hall bath completes the level. Enjoy the serene view in your private backyard with a concrete patio - the perfect place to enjoy a summertime BBQ! The kitchen and and all bathrooms fully renovated in 2018. Additional 2018 updates include roof/skylights/windows/doors/nickel fixtures/baths/carpet & ceramic flooring/lighting/switches/outlets/fence & more. Easy access to commuter routes, shopping and dining. You do not want to miss this one!
Location
State VA
County Fairfax
Zoning 212
Rooms
Basement Connecting Stairway, Daylight, Full, Front Entrance, Fully Finished, Rear Entrance, Walkout Level
Interior
Interior Features Breakfast Area, Built-Ins, Carpet, Ceiling Fan(s), Crown Moldings, Dining Area, Floor Plan - Open, Kitchen - Eat-In, Kitchen - Island, Primary Bath(s), Recessed Lighting, Stall Shower, Tub Shower, Walk-in Closet(s), Wood Floors
Hot Water Electric
Heating Heat Pump(s)
Cooling Heat Pump(s)
Fireplaces Number 1
Fireplaces Type Brick, Corner, Mantel(s), Wood
Equipment Built-In Microwave, Oven/Range - Electric, Refrigerator, Stainless Steel Appliances
Fireplace Y
Appliance Built-In Microwave, Oven/Range - Electric, Refrigerator, Stainless Steel Appliances
Heat Source Electric
Exterior
Exterior Feature Patio(s)
Garage Garage - Front Entry, Inside Access
Garage Spaces 1.0
Fence Privacy, Rear, Wood
Amenities Available Common Grounds
Waterfront N
Water Access N
View Garden/Lawn
Accessibility None
Porch Patio(s)
Attached Garage 1
Total Parking Spaces 1
Garage Y
Building
Lot Description Level
Story 3
Sewer Public Sewer
Water Public
Architectural Style Colonial
Level or Stories 3
Additional Building Above Grade, Below Grade
New Construction N
Schools
School District Fairfax County Public Schools
Others
HOA Fee Include Common Area Maintenance
Senior Community No
Tax ID 0813 27 0019
Ownership Fee Simple
SqFt Source Assessor
Special Listing Condition Standard
Read Less Info
Want to know what your home might be worth? Contact us for a FREE valuation!

Our team is ready to help you sell your home for the highest possible price ASAP

Bought with Herbert Riggs • Compass

"My job is to find and attract mastery-based agents to the office, protect the culture, and make sure everyone is happy! "






